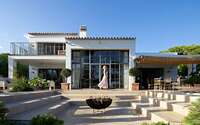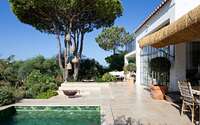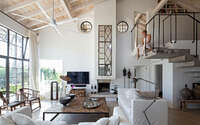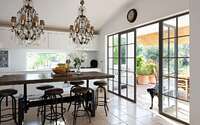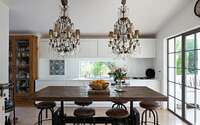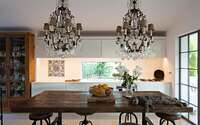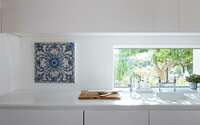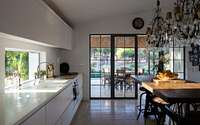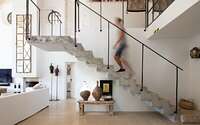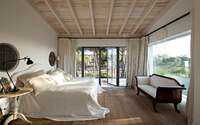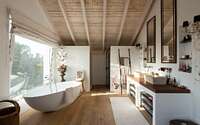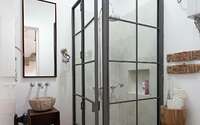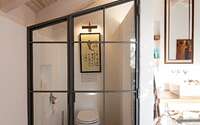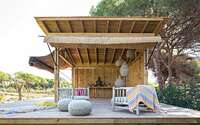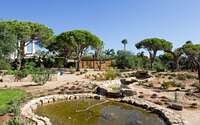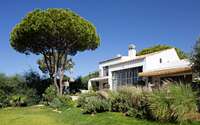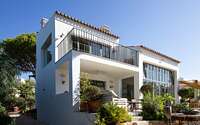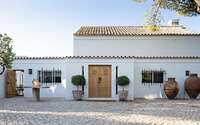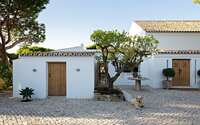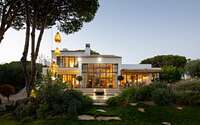Villa AH by Core Architects
Designed by Core Architects, Villa AH is a Feng Shui-inspired home situated by the ocean in Almancil, Portugal.

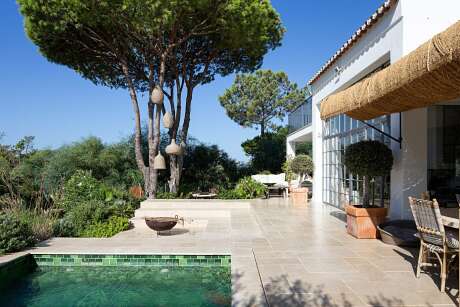
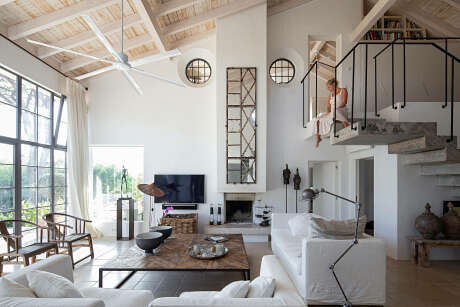
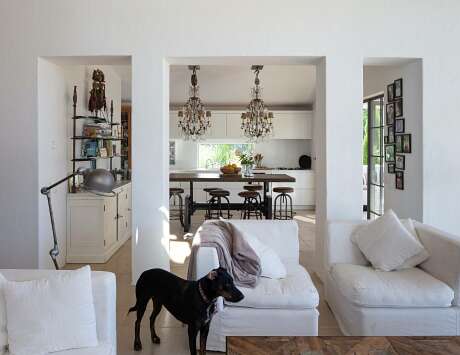
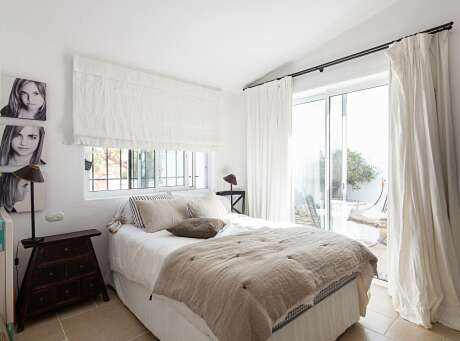
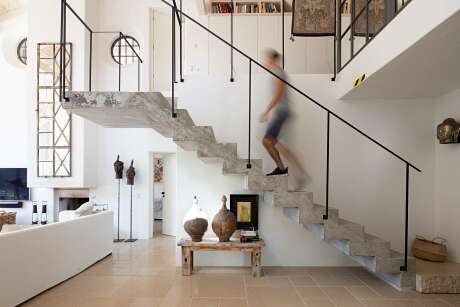
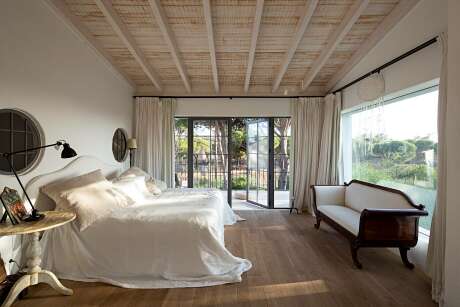
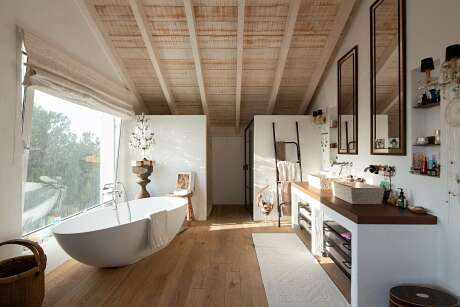
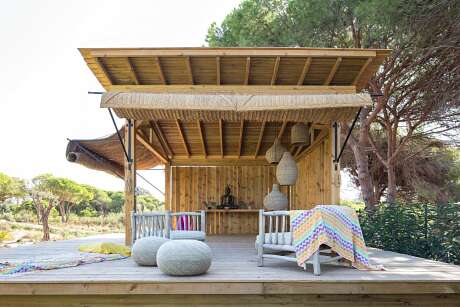
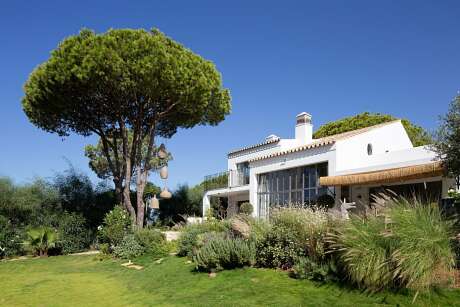
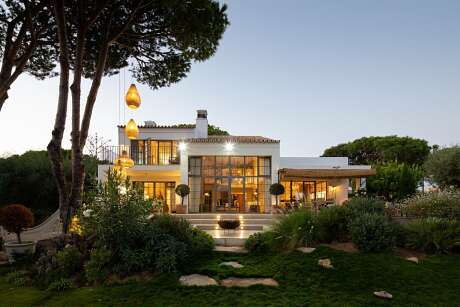
About Villa AH
Embracing Rugged Beauty: A Vision for the Home
The client envisioned a home that would not only embrace its rugged character, shaped by the harsh beach weather, but also fill every room with Algarvian light.
Feng Shui Harmony Meets Oceanic Views
Nestled among Iberian pines, the south-facing house offers glimpses of the ocean. This orientation enhances the home’s Feng Shui balance, reflecting the client’s authentic essence.
Strategic Design for Dynamic Living
CORE’s team repositioned the north-facing door and transformed a neglected patio into a harmonious space connecting earth and sky. Moreover, their redesign doubled the living space, prioritizing open-plan living and a seamless indoor-outdoor connection. Anticipating the client’s active family life, they chose durable materials over delicate finishes.
Choosing Authenticity: Material Selection
The client selected authentic materials like natural stone, wood, and rough linen. She also chose unmanicured concrete and crittall windows. Rustic fixtures, including old-fashioned toilets and light switches, further defined the home’s character.
The design team integrated bioclimatic principles with Feng Shui. They analyzed prevailing winds and strategically placed windows for optimal natural ventilation. Although energy efficiency was a goal, the client’s love for sunsets led to larger western windows, necessitating additional climate control measures.
To address the high earthquake risk in South Portugal, the team chose a concrete skeleton structure. They also used heat-efficient clay blocks for the outer walls to ensure high thermal insulation.
Portuguese thermal clay tiles, both efficient and easy to work with, surpassed the performance of traditional bricks. The oak beam roof, providing double-height ceilings, combined traditional craftsmanship with modern insulation techniques.
Photography courtesy of Core Architects
Visit Core Architects
- by Matt Watts