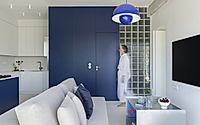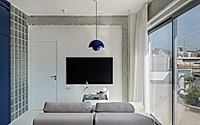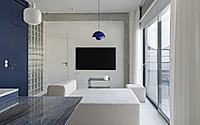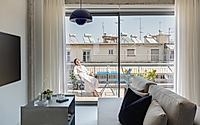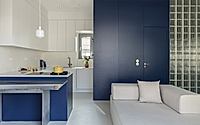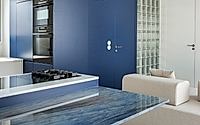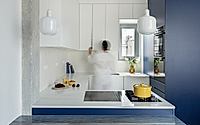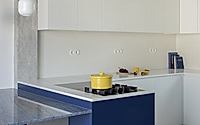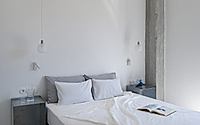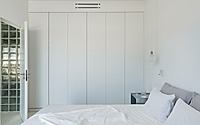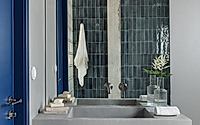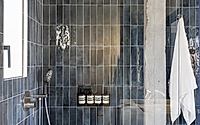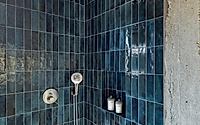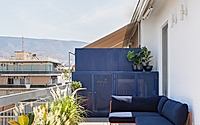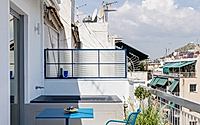Kyano in Athens Features Blue Marble and Concrete Details
The design studio Space is Around Us has reimagined a compact apartment in Pangrati, Athens. Designed in 2024, the Kyano apartment now boasts a flexible, open layout, contrasting its original 1960s setup. The space now maximizes functionality, using blue as a unifying theme, inspired by its name, which means “blue” in Greek.

Built in the 1960s, the now 50-square-meter Kyano apartment featured a series of disconnected, traditionally defined small rooms, accompanied by a 20-square-meter balcony.
Space is Around Us reexamined the space’s division, creating an open layout that maximizes capacity and facilitates social interactions, while maintaining a distinct color scheme that gives the project its name, Kyano, which means “blue” in Greek.
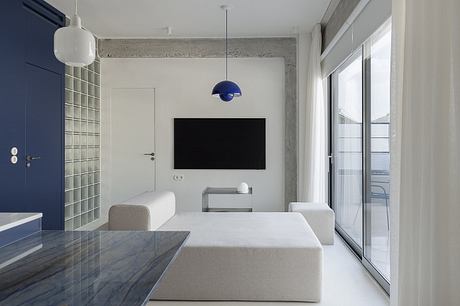
The original layout, which featured a large storage room adjacent to the entrance area, was altered to suit modern living requirements. The kitchen and dining area were moved to the entry space, establishing them as the organizational core of the apartment.
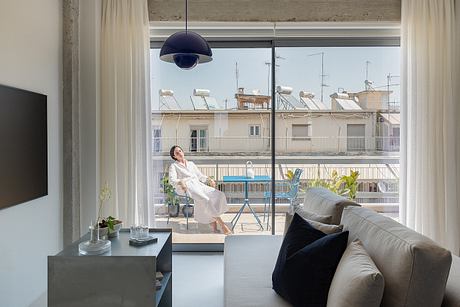
Meanwhile, the previous kitchen was converted into an entrance area, hosting a stool as well as storage spaces, designed to store and organize items before leaving the apartment.
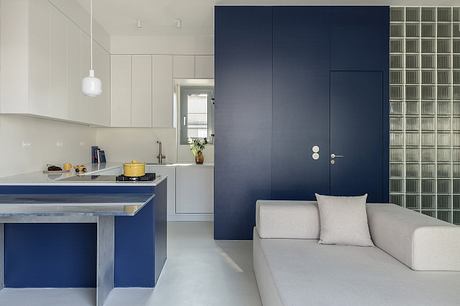
A custom-built bench made from off-white lacquered wood acts as a room divider between the kitchen and the open dining and living areas and separates the dining area, complete with a blue marble table, from the living area featuring a bespoke multifunctional seat.
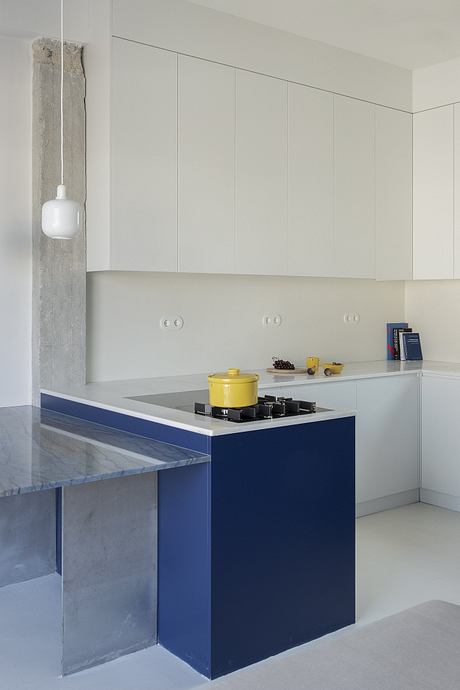
Due to the size limitation in the bathroom, glass blocks were added to the shower area to bring in natural light from the adjacent living space.
“The importance of cooking and food sharing for the young owner of the apartment has designated the need to design the dining table out of a material of exceptional identity, a rare blue marble following at the same time the project’s color identity,” said the studio.
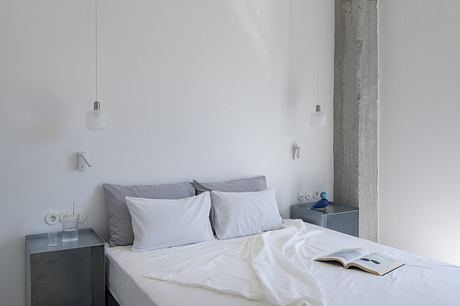
“Because of the limited size of the apartment, we tried to create as little optical noise as possible by using a uniform spatial gesture,” explained the studio.
“The resulting blue volume plays a functional role as well by ‘hiding’ the air conditioner, which is the main heating-cooling means of the whole space.”
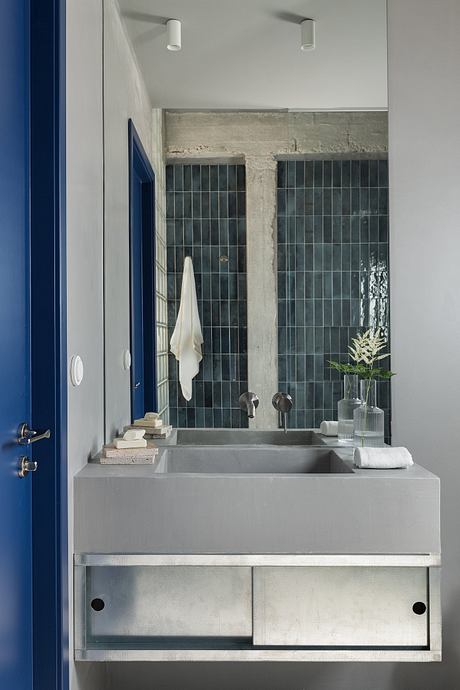
Space is Around Us incorporated reinforced concrete structure elements, such as the building’s columns and beams, into the apartment’s interior design.
The apartment was designed using a material palette inspired by a significant historical site in the neighbourhood, the Panathenaic Stadium (Kallimarmaro), featuring design motifs of white Dionysos marble and cotton thread wallcoverings.
In addition, a burst of color was introduced to the design through custom-built furniture pieces, including stainless steel cabinets and tables, in an effort to modernize the interior.
“The Kallimarmaro stadium – a landmark in the Pangrati neighbourhood – has been an inspiration for the project identity as far as the materials are concerned,” noted the studio.
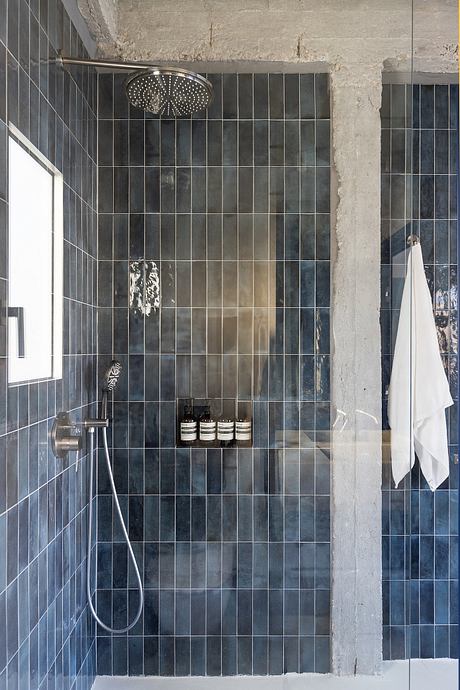
Tiled in black and white ceramic mosaics and beige tiles throughout, as a nod to the 1960s when the apartment was first built, the bathroom’s small shower is encased in clear glass walls under a frosted glass ceiling recessed with LED lighting.
“The only room that has preserved its austere privacy is the bedroom, a space of tranquility and uplift after the fast pace of everyday life, in white tones,” added the studio.
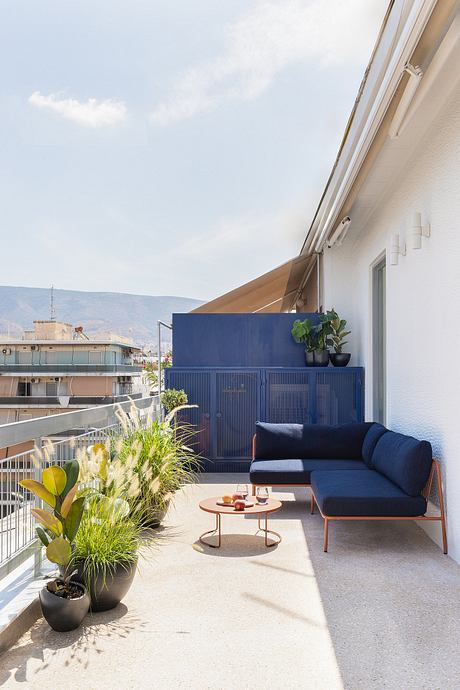
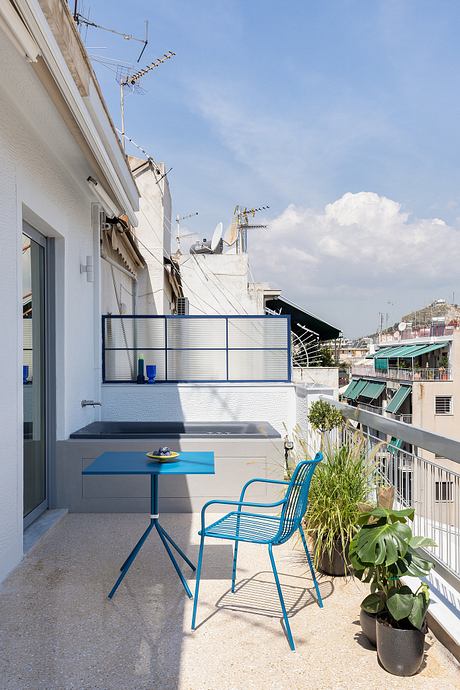
Photography by Lea Martin
Visit Space is Around Us
