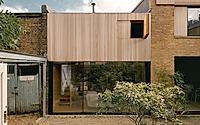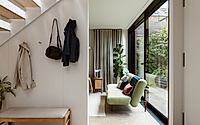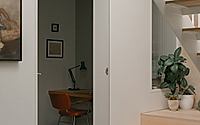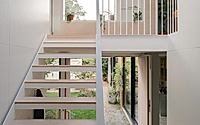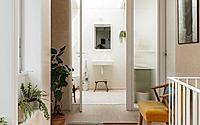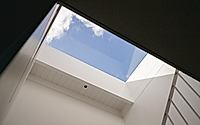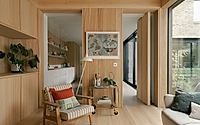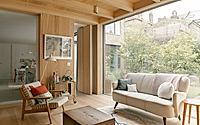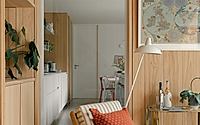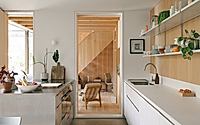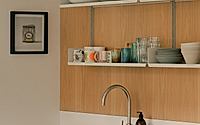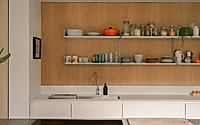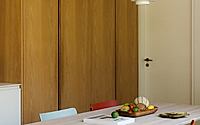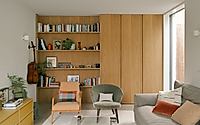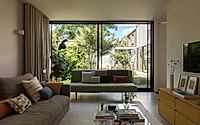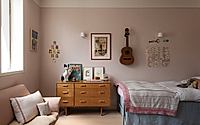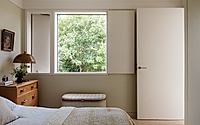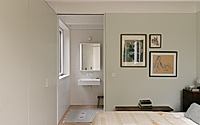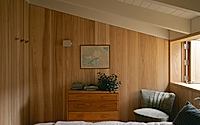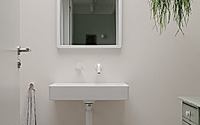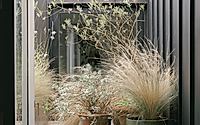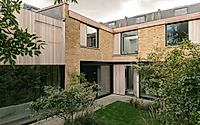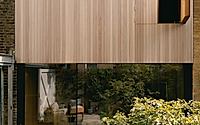The Coach House Is a Family Home in London
The Coach House is a three-bedroom house located in London, United Kingdom, designed in 2023 by Open Practice Architecture. This family home balances comfort and interaction with its original utilitarian outbuildings, and its clean and calming interior explores materiality to reveal an environment celebrating light and aesthetic engagement across the dwelling’s different spaces.

Crafting A Vision For The Coach House
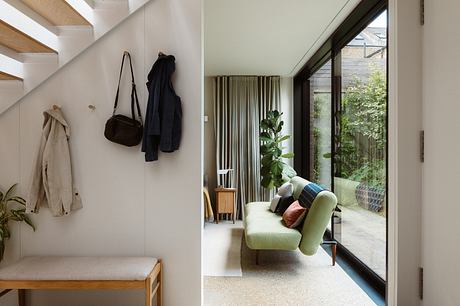
Thoughtful Architecture Seeks Light Suspension
The Coach House is the result of a two phase project, with the pair acquiring the original site in 2017 on auction, completing the main house in 2022 and finishing the latest addition, the annexe in late 2023.
The core of the brief demanded that the site was unhampered in volume. Open Practice and Kinder proposed a design approach that would generously work with the original footprint, to forge stronger connections with the garden and create distinct living spaces that seek to draw in natural light.
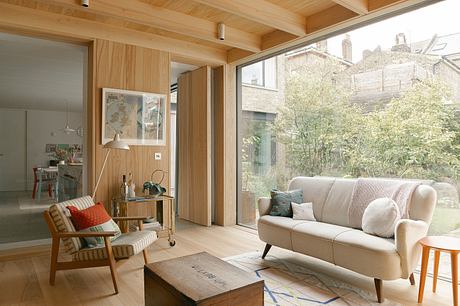
A Sensitively Organised External Form
In order to rationalise boundaries within the compact site, Rupert saw an opportunity to prioritise light distribution evenly amongst the main house, excavating large volumes of the central column of the original building. In addition, glazing and wide panelled windows stretch across the ground floor and first floors, each width broken down by vertical timber battens and mullions.
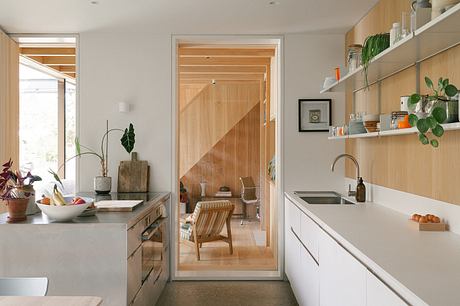
A Warm And Generous Space
With a focus on lightness, the Coach House features a considered and calming interior that introduces intervention throughout to reveal spaces to delight in. The main house is screened by calming neutral walls, paired with a light ash flooring and a complementary painted softwood ceiling, adding a weightless effect to the sleeping spaces.
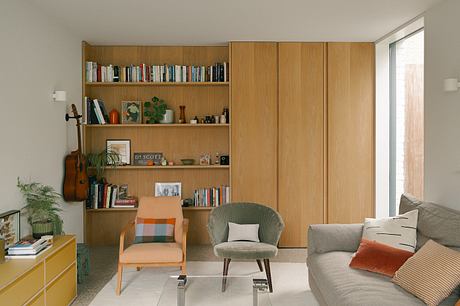
Revealing A Moment Of Delight
Contemporary material choices continue throughout the Coach House’s interior to uplift and inspire. Exposed aggregate concrete flooring anchors the kitchen and living spaces, to lightly contrast against the oak veneer units and stainless steel countertops. The palette throughout the home has acquired a distinctive patina, cleverly coloured in with Kinder’s curated artwork and collected objects. This unique material catalogue forges stronger connection between the rooms, and provides an ideal canvas for Kinder’s selected vintage furniture throughout the Coach House.
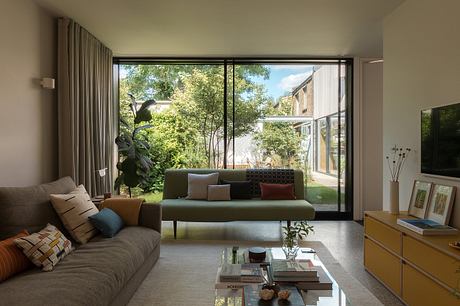
A Conscious Material Strategy
The annexe presents itself as a new sanctuary to reside in, delivering a new family snug and office, with an additional bedroom above. Craftsmanship instructs the space, displayed by its entirely solid ash envelope, and lightwell which offers circulation into the kitchen and beyond. The Coach House features thermal insulation throughout, and is fitted with an outdoor heat source pump.
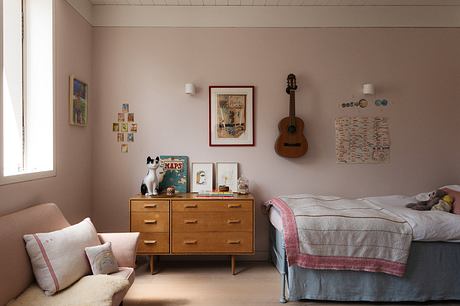
Ambitious Architecture and Interior Design Through Craft
The Coach House represents an energising collaboration between the couple, demonstrating their capability in sensitively disentangling challenging sites, and creating spaces that recognise the importance of preserving small development in restricted urban plots to deliver joyful spaces for living.
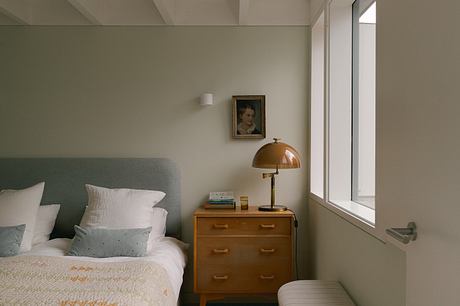
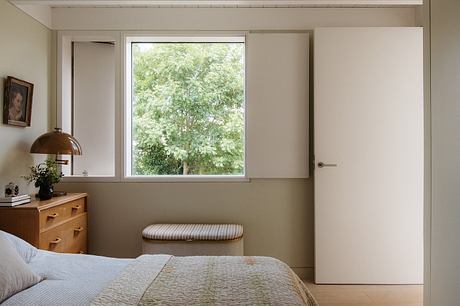
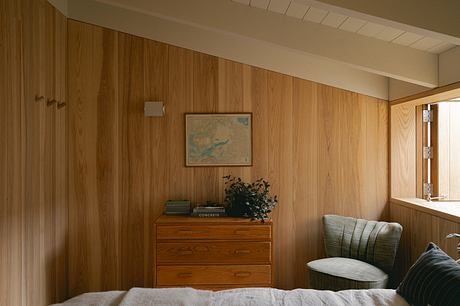
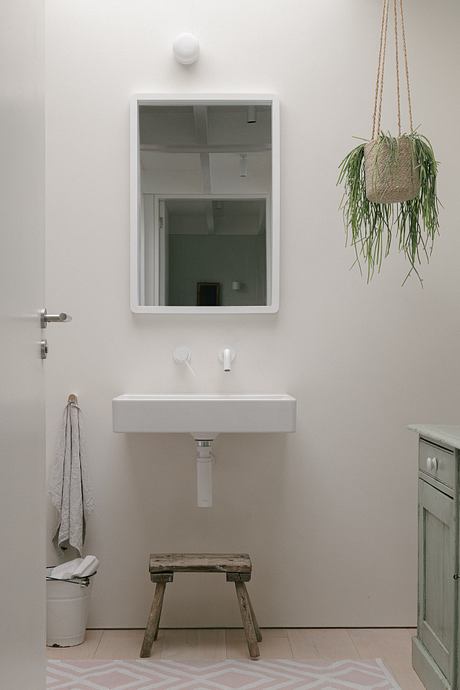
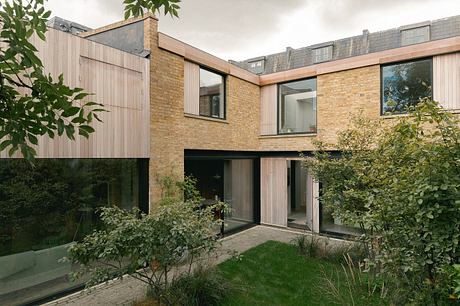
Photography by Ellen Christina Hancock
Visit Open Practice Architecture
