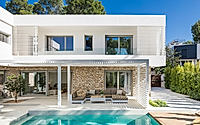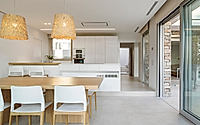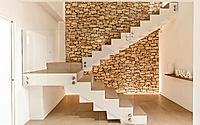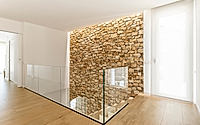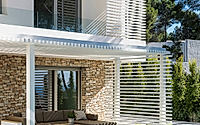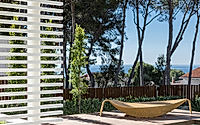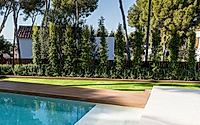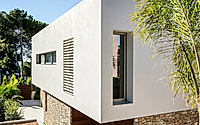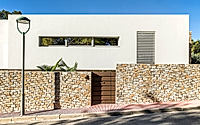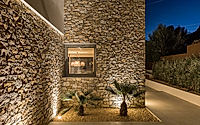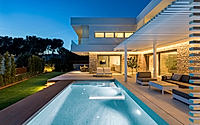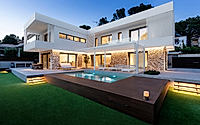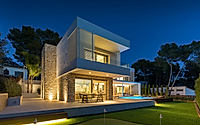House in Tarragona by Dom Arquitectura
Dom Arquitectura used contrasting white and stone for the exterior of this house in Tarragona, Spain. Aiming to reference Roman city walls, the building is composed of two forms. On the ground floor, a stone facade opens up to a garden, while on the first floor, a white structure features balconies and terraces. The property, designed in 2018, also prioritises climate efficiency, using thermal insulation panels to prevent thermal bridges.

Stone and White Facades
The team used local construction traditions as a guide, so the ground floor of Tarragona House is fronted by dry stone. It acts as a “plinth emerging from the ground”.
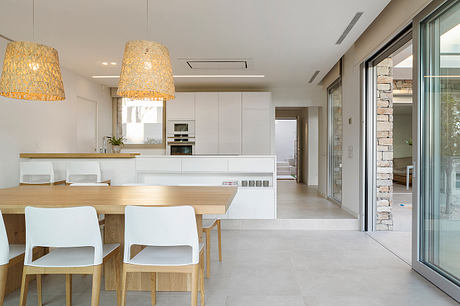
The L-shaped plan encloses what architect Pablo Serrano calls a “visually enclosed environment”, ensuring it closes off from the rest of the nearby houses and road behind it while integrating into its natural surroundings.
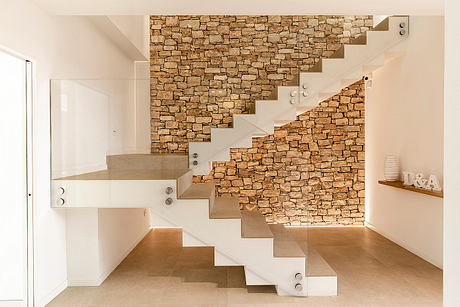
Serrano also notes that placing the stone as the base of the house creates “a series of vertical and repetitive shadowy traces of trunks, branches and leaves”.
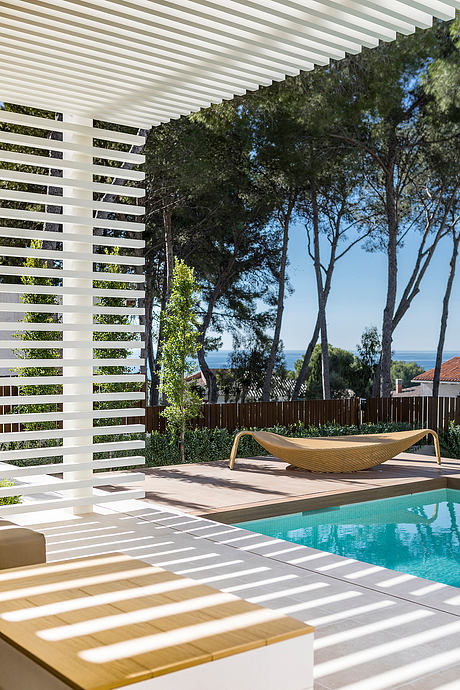
The ground floor encompasses the home’s main rooms: the living, dining room and kitchen.
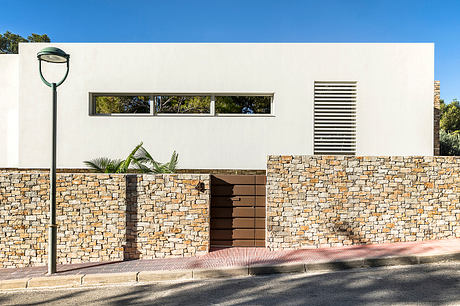
The main living room has glass doors or windows on each side, connecting to the terrace and letting natural air into the room.
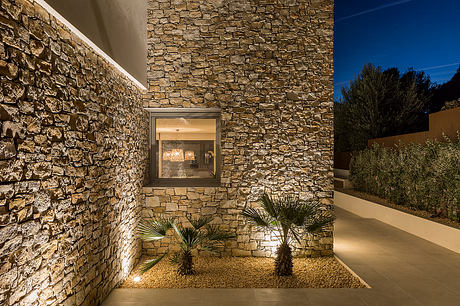
Cool Climate Efficiency
Much of the space isn’t enclosed, consisting instead of voids, terraces, white lattices and pergolas.
The climax of the house is the “full” terrace on the second floor, which overlooks the nearby sea and serves as a sun lounge in the cooler months and a shaded sitting area in the summer.
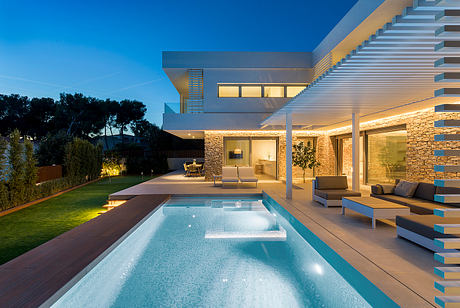
The white facades are made with mortar and paint on thermal insulation panels, preventing thermal bridges and ensuring climate efficiency.
The painted wall provides a white backdrop for greenery that can grow into the ledges for the stone wall, or up lattices and pergolas between walls and framing expansive outdoor spaces.
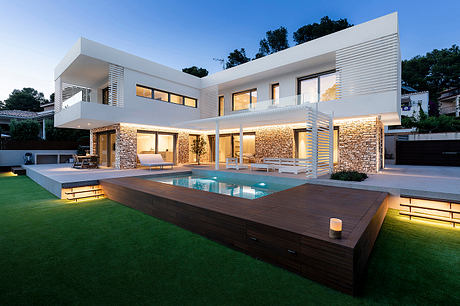
Photography courtesy of Dom Arquitectura
Visit Dom Arquitectura
