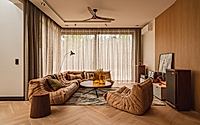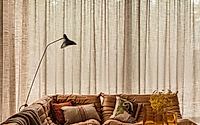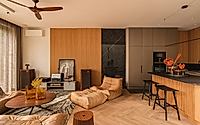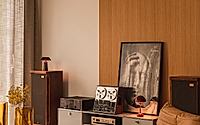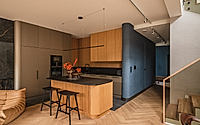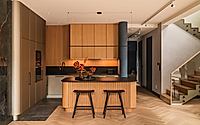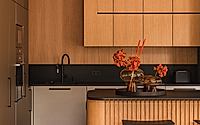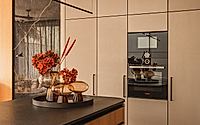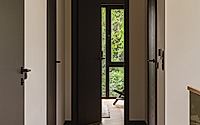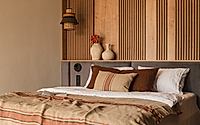Vintage Meets Modern Apartment by Hanna Pietras Architects
Interior of an apartment in Denmark designed by Hanna Pietras Architects is a harmonious blend of vintage aesthetics and modern contemporary spirit. Designed in 2024 with a minimalist Bauhaus style, the interior features cosy, warm colours inspired by nature.

The interior design of an approximately 250 m² house, inhabited by a family of four, is a harmonious blend of vintage aesthetics and modern contemporary spirit. Made with the design lover, collector and audiophile in mind, this interior design that combines minimalist Bauhaus style with cosy, warm colours inspired by nature. The female trio behind the project is Hanna Pietras, Joanna Poradowska, Martyna Florkiewicz.
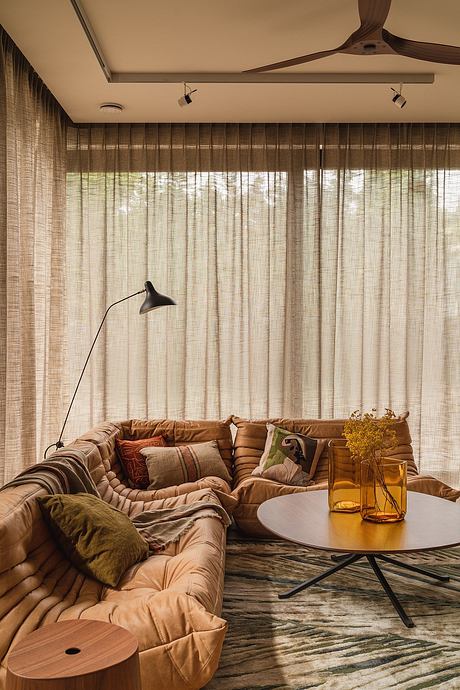
Minimalist Bauhaus in warm colours
The owner, an enthusiast of Danish design, wanted to create an interior that pays homage to the classics, but at the same time warms up the austerity of the Bauhaus. The designers’ aim was to neatly combine simplicity of form with functionality, and to introduce warm tones such as beiges and browns to create a homely and welcoming atmosphere. Natural materials such as wood, stone and leather added authenticity and harmony to the interior.
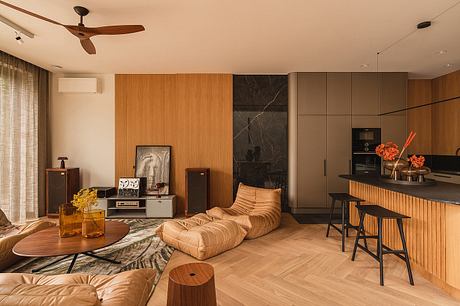
‘The biggest challenge was to balance elements of the old style with modern solutions to create a space that impresses with its originality. The inspiration came from both the minimalist Bauhaus tradition and a warm palette of earthy tones. Oak in a warm shade, dark blue accents contrasting with white and beige and the wooden parquet floor add to the cosiness of the space,’ says Hanna Pietras.
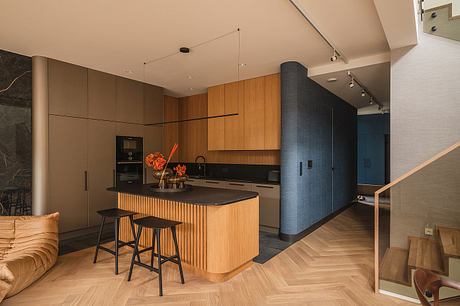
Key design elements: classic and functional
Standouts among the furniture and design elements include the classic USM models, the Togo sofa from Ligne Roset and the iconic Apple ‘Think Different’ posters. The kitchen island, on the other hand, is a key design element, attracting attention with its modern shape and millwork. The rounded lines give it a lightness while emphasising the innovative nature of the interior. And that’s not all!
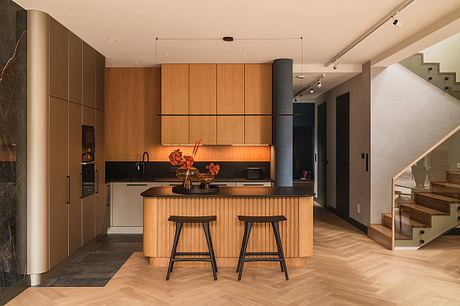
‘The house also conceals a unique space – the music room, designed specifically for the owner, who is a music lover. Maintaining a 70s vibe and equipped with high-end audio equipment, this room exudes the nostalgic atmosphere of that decade. The warm colours and cosy lighting create the perfect atmosphere for relaxing and immersing yourself in the sounds of your favourite music,’ adds Hanna Pietras.
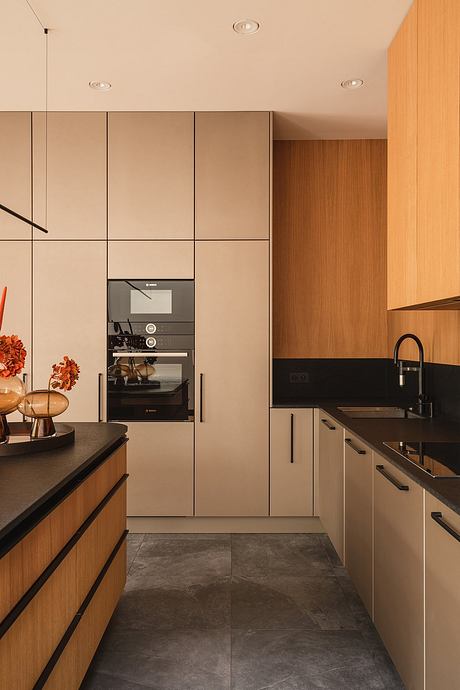
The homeowner was very involved in the design and realisation process, which translated into an exceptional end result. His passion for design and music is reflected in every corner of this home, creating a space that is not only aesthetically stunning, but also the perfect place for the whole family to live and relax.
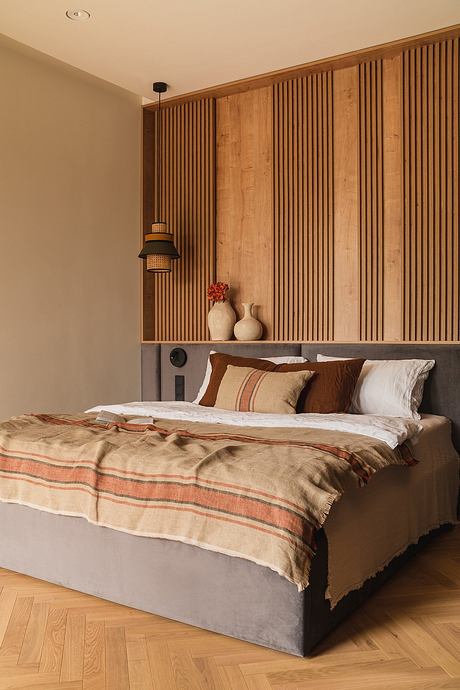
In this way, architects from the Hanna Pietras studio created a house that combines the past with the present, tradition with modernity, creating an interior full of character and functionality.
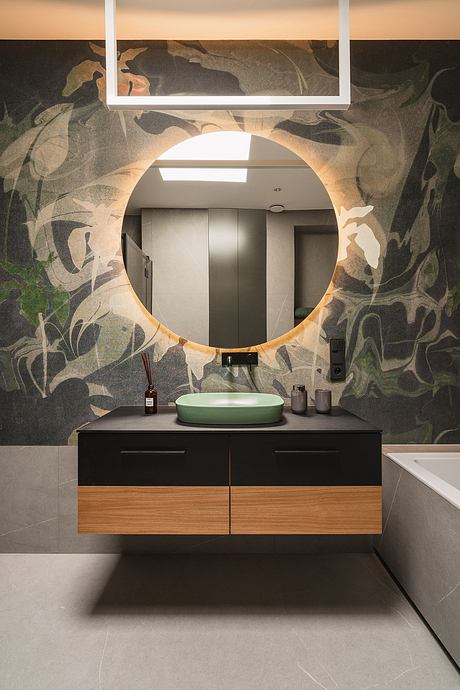
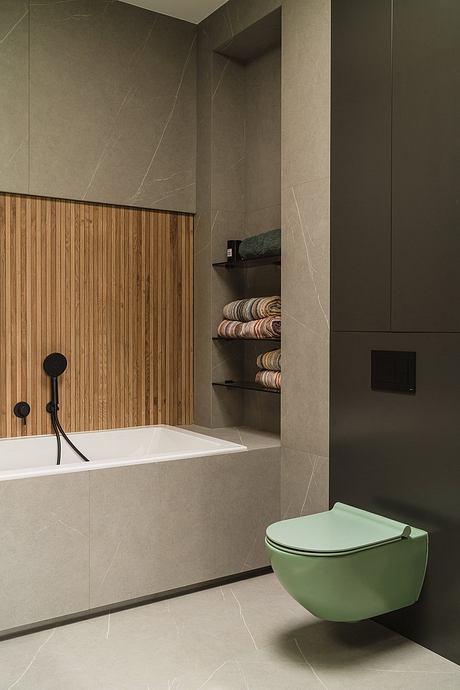
Photography by Mood Authors
Visit Hanna Pietras Architects
