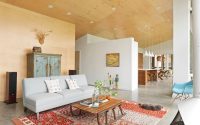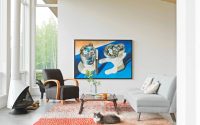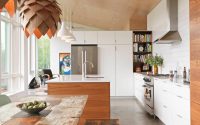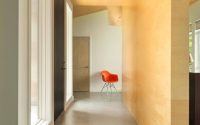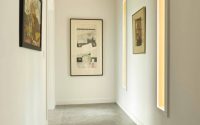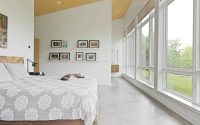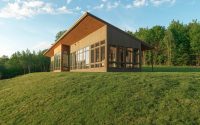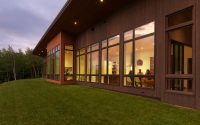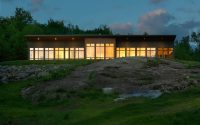Country Contemporary by Amber Hodgins Design
Designed in 2015 by Amber Hodgins Design, Country Contemporary is a contemporary country residence located in the United States.








About Country Contemporary
Welcome to Country Contemporary, a remarkable home where country charm meets modern living. Designed by Amber Hodgins Design in 2015, this American house showcases spacious living with a fresh twist on classic country aesthetics.
Country Contemporary’s Elegant Exterior
Approaching Country Contemporary, one immediately notices the harmonious blend of simplicity and sophistication. The structure stands proudly against the United States’ backdrop, offering expansive views and an inviting aura. Expansive windows break the sleek lines of the concrete facade, hinting at the home’s warm interior.
Stepping Inside: A Modern Twist on Country Living
Crossing the threshold, the spacious living room welcomes visitors with its high ceilings and plywood accents, creating a warm, inviting space. A vintage cabinet adds character, contrasting beautifully with the minimalist white sofa and modern art that enlivens the walls.
Adjacent to the living area, the kitchen is a hub of modern functionality. White cabinetry and subway tiles reflect light, while a reclaimed wood table and bespoke light fixtures add a touch of rustic charm. It’s a space designed not just for cooking, but for gathering and engaging in lively conversation.
Flowing from the kitchen, the dining area reinforces the home’s open concept. With a blend of chic chairs and a robust wooden bench, this space accommodates both casual breakfasts and elegant dinners. The continuity of the plywood ceiling unifies the home’s design narrative.
Private Spaces: Comfort Meets Style
The master bedroom is a retreat that combines comfort with style. A plush bed invites rest, while the framed photographs above whisper stories of the past. The room is a haven, with large windows that offer a view of nature’s beauty.
In the evening, as the house glows warmly against the twilight sky, the connection between the indoors and outdoors becomes palpable. The interior lights cast a welcoming glow through the floor-to-ceiling windows, offering a glimpse into the comfortable elegance that defines Country Contemporary.
Photography courtesy of Amber Hodgins Design
Visit Amber Hodgins Design
- by Matt Watts