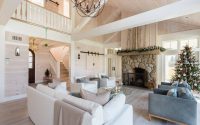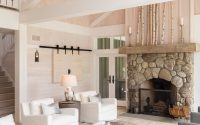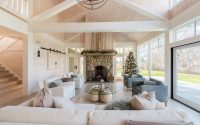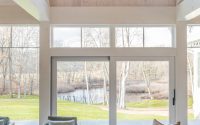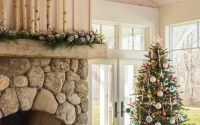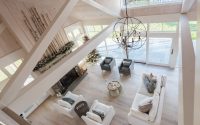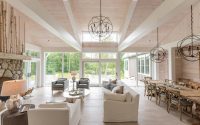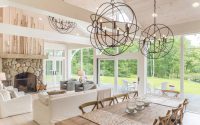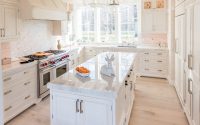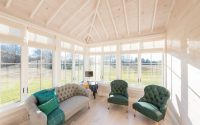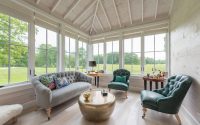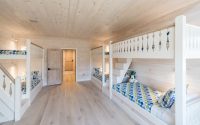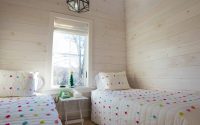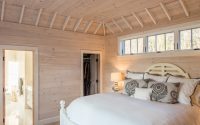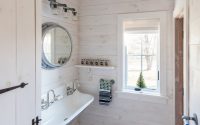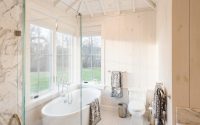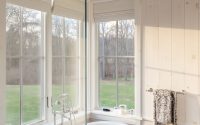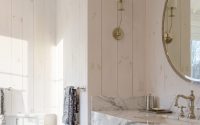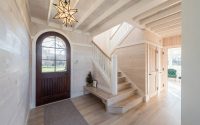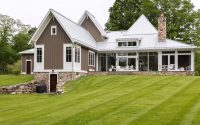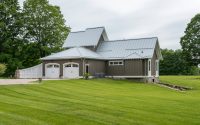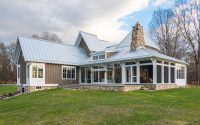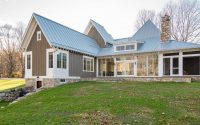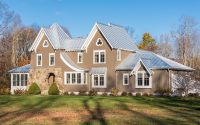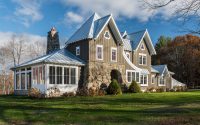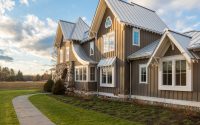Gothic Cottage by Daniel Contelmo Architects
Gothic Cottage is a traditional retreat located in Union Vale, New York, designed in 2016 by Daniel Contelmo Architects.
















About Gothic Cottage
A Fresh Take on Home Design
Daniel Contelmo Architects received a clear brief from the homeowners: they yearned for a standout home. Daniel Contelmo, exploring various designs, quickly realized that a modern approach didn’t fit the bill. Drawing inspiration from the local estate gatehouses, often quaint stone cottages, he opted for a gothic cottage design. This choice married two distinct styles into a cohesive, organic, and playful home that echoed the clients’ desires precisely.
Exterior Elegance with a Gothic Twist
The home’s exterior features strikingly steep roofs and clover-shaped windows, paying homage to the carpenter gothic style prevalent in the area. The metal roof mirrors the sky, adding a light, airy feel that contrasts beautifully with the stone base of the entrance. Graceful arches soften the overall roofline, while a gracefully curving fence extends the front elevation, enhancing the home’s presence.
Landscape-Inspired Design
The design heavily draws on the surrounding landscape. Daniel Contelmo strategically positioned the house to make the most of the pastoral views. On one side, large windows frame a meadow, and at the back, nearly all-glass walls offer panoramic views of a pond, ensuring nature is always a glance away.
Interior: A Nod to Hollyhock
Inside, the homeowners aimed to replicate the ambiance of Hollyhock, a favorite California home. Acknowledging this, Contelmo selected wood paneling for most interior walls, later whitewashed for a brighter, airier feel. The main floor unfolds as an open, relaxed space, combining dining and leisure in one great room, fostering a communal atmosphere.
A Harmonious Blend of Home and Nature
The completed home stands as a testament to open, airy living, integrating seamlessly with its bucolic backdrop. Its pronounced rooflines create a striking silhouette against the sky, while the light metal roof and earth-toned siding blend effortlessly into the landscape. Inside, the spaces, though modest in size, perfectly meet the homeowners’ needs, encapsulating the ideal cottage lifestyle.
Photography courtesy of Daniel Contelmo Architects
Visit Daniel Contelmo Architects
- by Matt Watts