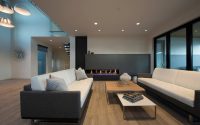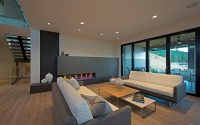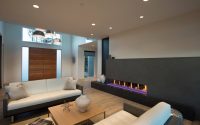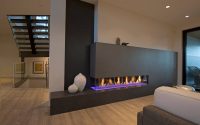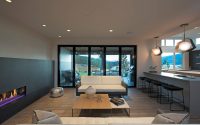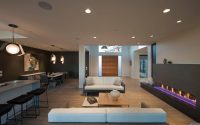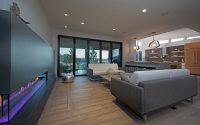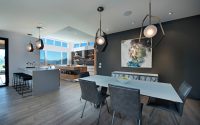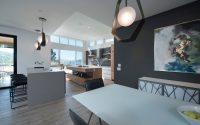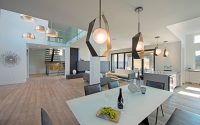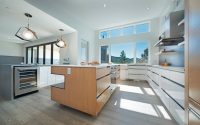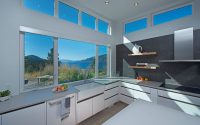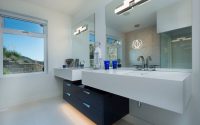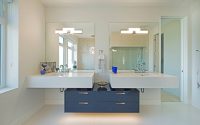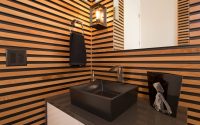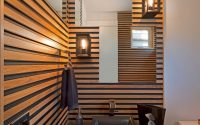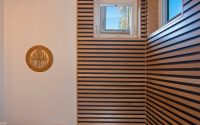Lakestone Residence by Design Evolution Enterprises
Located in Lake Country, Canada, Lakestone Residence is a contemporary single family home designed in 2017 by Design Evolution Enterprises.











About Lakestone Residence
Welcome to Lakestone Residence, a contemporary house designed in 2017 by Design Evolution Enterprises. Overlooking Lake Country, Canada, this home is a testament to modern living.
A Contemporary Canadian Haven
Our tour begins with the striking facade. Clean lines and expansive windows set the stage, reflecting the sky and capturing the essence of the home’s surroundings. The interplay of natural materials and modern design invites visitors inside.
Inside Lakestone Residence
The entryway opens to a spacious living area. Floor-to-ceiling windows bathe the room in light, affording uninterrupted views of the landscape. A sleek fireplace anchors the space, offering warmth and a focal point for gatherings.
Adjacent to the living room, the kitchen is a chef’s delight. State-of-the-art appliances and white countertops contrast with dark cabinets, while the scenery outside competes for attention. A breakfast bar creates a casual dining space, just steps from the culinary action.
The Heart of the Home
Transitioning from the kitchen, the dining area is both practical and stylish. A large table welcomes family meals and festive celebrations alike. Overhead, unique light fixtures add character and warmth.
Next, the master bathroom epitomizes sophistication. Twin vanities offer ample space, and a large mirror reflects the well-thought-out interior. Here, form and function coexist in harmony.
Further exploring, we find the guest bathroom. Wooden slats adorn the walls, creating a dynamic and textured effect. Modern fixtures ensure comfort without compromising on style.
Completing our tour, the bedrooms offer privacy and comfort. With clean lines and soft lighting, they are sanctuaries for rest and relaxation.
Lakestone Residence stands as a shining example of contemporary design. It’s more than a house; it’s a home crafted for modern living, where every room tells a story of style and comfort.
Photography by Colin Jewall
Visit Design Evolution Enterprises
- by Matt Watts