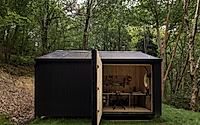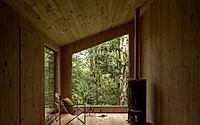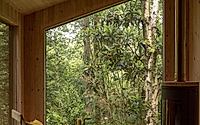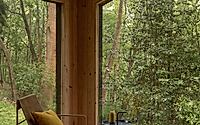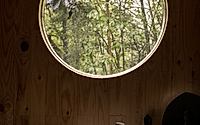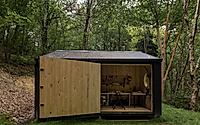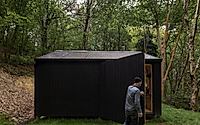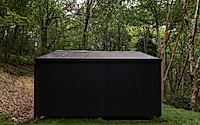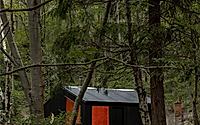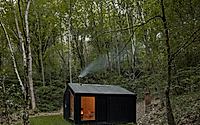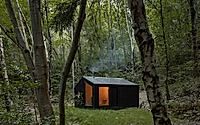Aralar Cottage by BABELStudio Nestled in Spanish Forest
Hidden among the lush vegetation of Sierra de Aralar in Spain, BABELStudio has reimagined a compact cabin. Completed in 2023, Aralar Cottage retains its original size and form, featuring a gabled roof and square floor plan.

Situated in Spain’s Gipuzkoa region, the project respects the existing volume with a new envelope inspired by nearby greenery. A timber frame and ventilated battens clad the facade, complemented by a corrugated sheet metal roof. As part of the sustainable systems, the exterior is unified under an all-black finish, contrasting the surrounding forest.
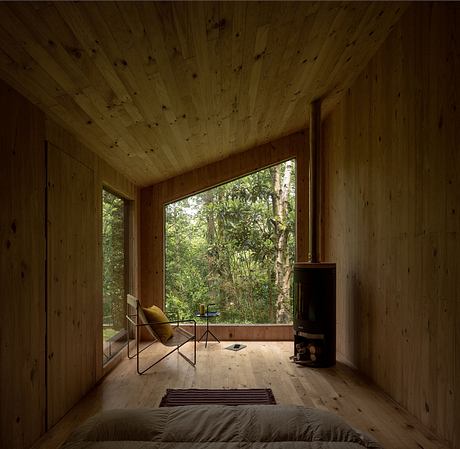
The atmosphere is anchored through a treatment on-site, baptizing it under a modernist lean in black, showing restraint in design. This minimalist approach also reflects the inhabitants’ lifestyle as a young creative couple from Bilbao, interested in manual work and nature. They aimed for a space that would serve overnight stays and inspire a productive retreat. The new iteration is in line with these imaginings as a means to create more communal programming.
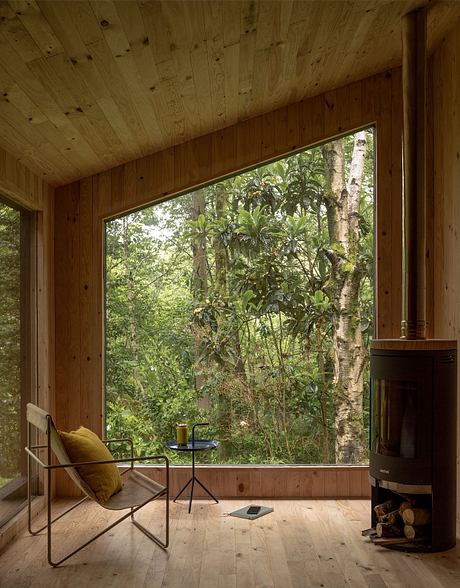
Inside, the cottage divides into two generous halves: a sleeping area and a carpentry workshop. Each space of equal size echoes a value of untethered living indoors and outdoors. The bedroom’s two large windows connect the interior to the exterior. Imposing as the collective nighttime space, the indoor space is characterized by the adjoining sitting area and fireplace combination—producing a leisurely perception in dialogue with nature views.
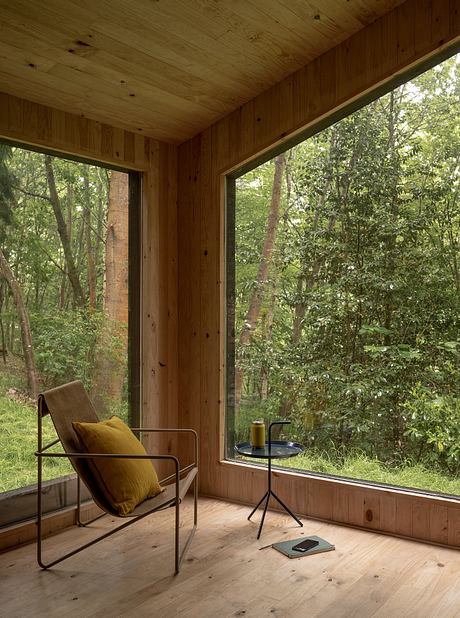
This transition into wilderness is built through elements that support a native and residential atmosphere. The sleeping area features an outsized, central mattress, while the other frames a space complete with a surface for preparation and eating, desktop, and shelving. All organized within the bounds of the framing, furniture and structure are provided by straight grains of wood, to further the impression of simplified sense-making.
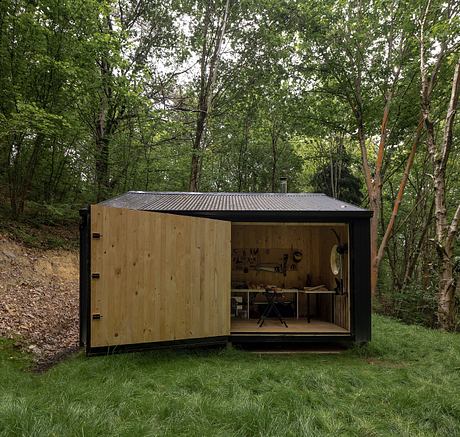
The strict visual cohesiveness of the interior envelop becomes the humble groundwork, demarcated through the mirrored studio workspace seen from the inside. The workshop aims to indefinitely inform the surroundings, given its place in the productive zone. Thought of as in-line with the indoor living area, it is nonetheless marked by large and small circular windows. It houses a self-sustained carving operation, using wood collected in the forest and inclusive of a small dry bathroom.
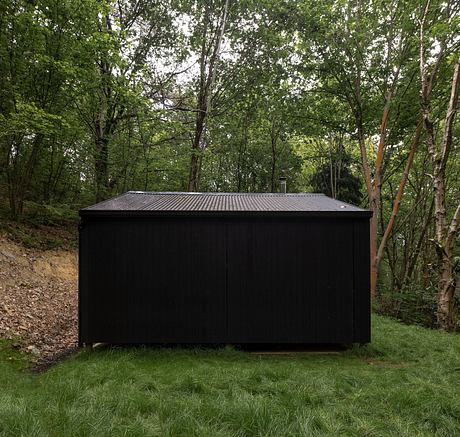
The scale of the round windows is considerably smaller in the workspace. The glazed openings starkly situate this side of the cottage, with additional, slatted texture reframing elements on the structure. A wide entrance is composed of alternating horizontal slabs, opening out into the informality beyond. Otherwise, a particular space is set up through the harmony presented by these elements, and continuously through the angle of the gabled roof, animating an open-air workspace for the couple.
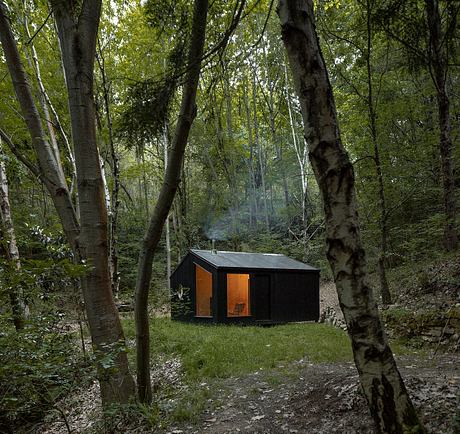
Photography by Erlantz Biderbost
Visit BABELStudio
