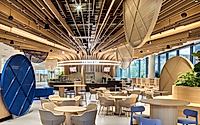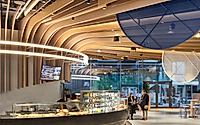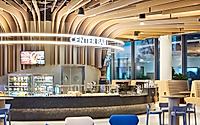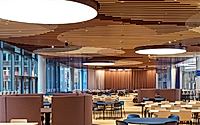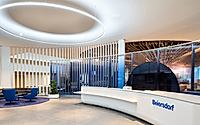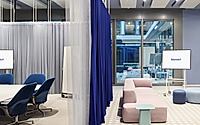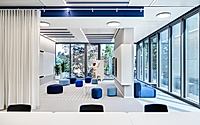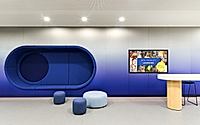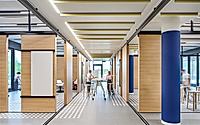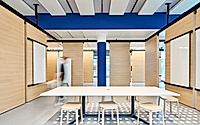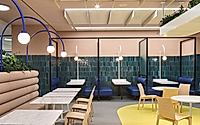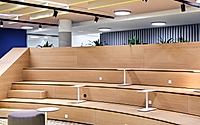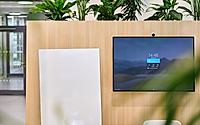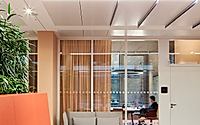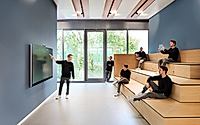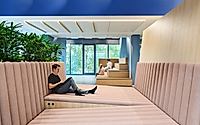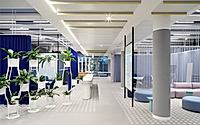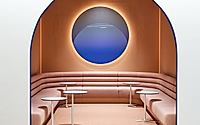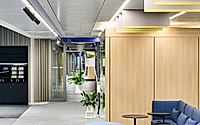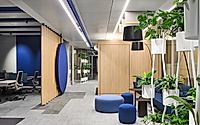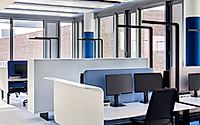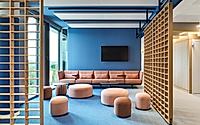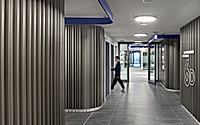Beiersdorf Campus Offices Feature Dynamic Collaborative Spaces
The Beiersdorf Campus in Hamburg, Germany, designed by Ippolito Fleitz Group, features a flexible office environment. Completed in 2023, the space prioritizes communication, collaboration, concentration, and contemplation. Incorporating a global workplace strategy, the design balances functionality and flexibility, facilitating both teamwork and individual work styles.

Introduction to Beiersdorf Campus Design
Dynamic working requires dialogue and encounters – rooms that enable flexibility as well as intermediate spaces. Ippolito Fleitz Group firmly believes in designing offices as spaces of potential, with a focus on creating exciting interfaces. This belief aligns with Beiersdorf’s values, for whom they developed a global workplace strategy in close collaboration with company employees. The new campus at the company’s headquarters in Hamburg exemplifies what distinguishes this identity-forming workplace of the future.
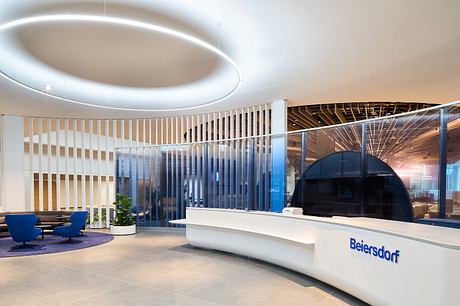
Interior Layout and Facilities
In essence, this means a choreographed canon of room modules for focused work and retreat, discreet and informal conversations while sitting or standing, concentrated contemplation while lying down, small workshops, big presentations, and even spontaneous meetings coexist throughout the new building. An intelligent landscape with a high level of offerings is created, allowing employees to identify with the space. The company’s values manifest with natural confidence on all six floors: ‘care’ is understood beyond skincare, expanding to interpersonal relationships, respect, environmental care, and societal care.
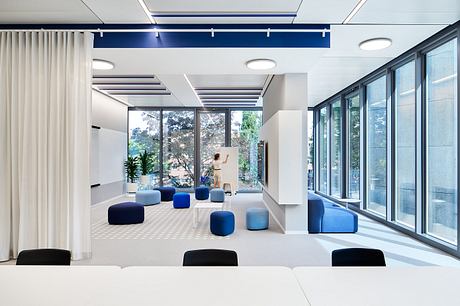
Key Design Concepts and Goals
The project prioritizes communication, collaboration, concentration, and contemplation: providing the optimum environment for respective activities was the overriding goal Beiersdorf committed to achieve. Working on the basis that flexibility and functionality are equally important, and that collaboration and sharing are key, but at the same time allowing space for individual freedom and different work styles, a value-based philosophy was drawn up. This now forms the basis of the new global workplace strategy and the design of the Hamburg campus.
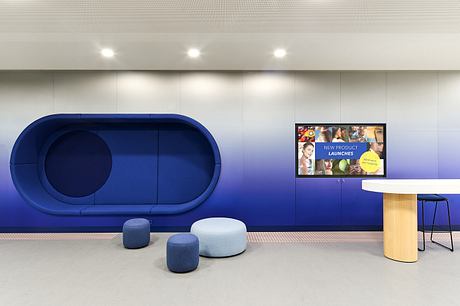
This vision first becomes evident on the entrance level: In the Working Café and Campus Restaurant, every employee is welcomed with a grand gesture. Functioning as the centrepiece of the campus, a transparent, lively community space is created on the ground floor, usable as an extended workplace at any time of day. The Collaboration Hub on the second floor is accessible to all campus employees, featuring a networked floor plan serving as an agile interaction zone with various formats and spaces that are as dynamic as the collaborative exchanges occurring here. The levels above comprise the Office, accommodating different working styles within a wide spectrum of spatial settings.
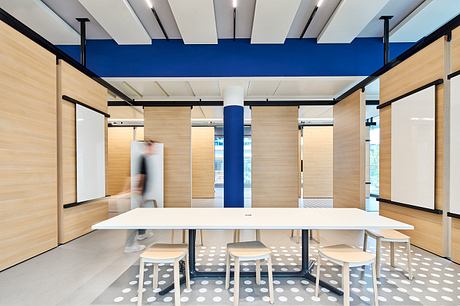
Adaptability and Customization of Spaces
To foster strong, value-added identification motifs throughout the corporate headquarters, which each employee can adapt at will, a focus was placed on flexible design alongside adaptable communication and collaboration formats. This means the whole space, from floor to ceiling, can be utilized in an agile manner, with minimal effort for changes: textile curtains can be opened or closed as needed, acoustic partition walls moveable, green modular room dividers relocatable, and furniture configurations adjustable. Even carpet tiles have easy replacement options, the wayfinding system on ceilings can be rearranged, and closed room modules repositioned. Depending on circumstances, each area can therefore assume a new form whenever required. The 140-meter-long corridor running through the building like a highline transforms from a classic access area into a spontaneous meeting zone, turning the act of coming together into an invaluable experience.
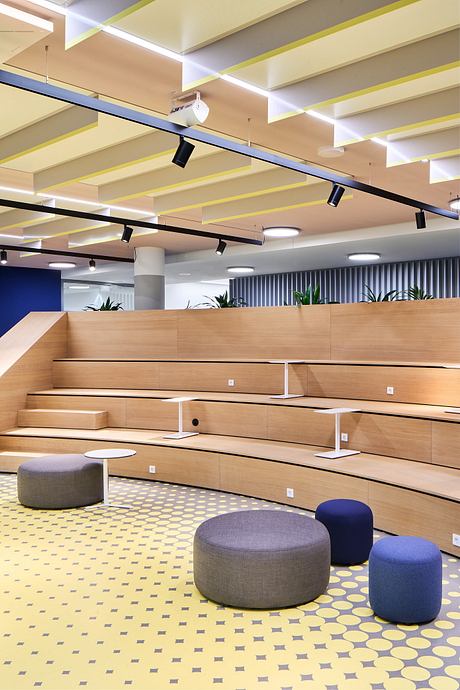
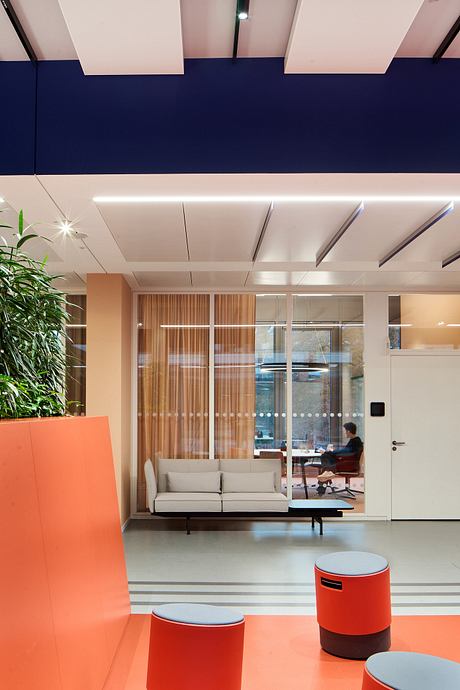
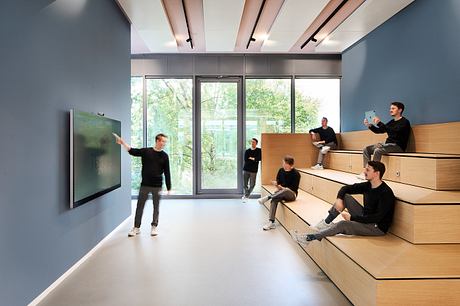
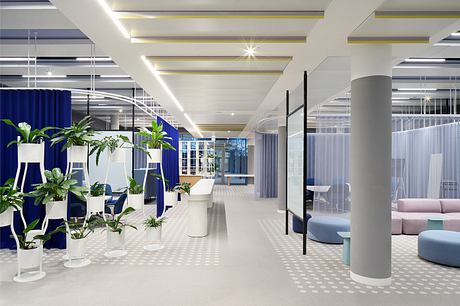
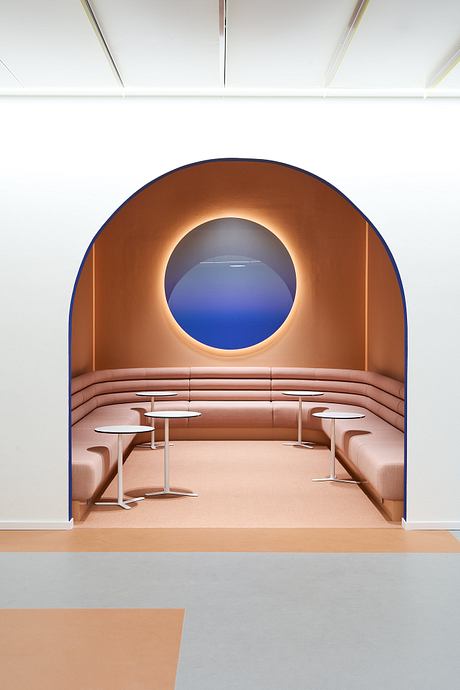
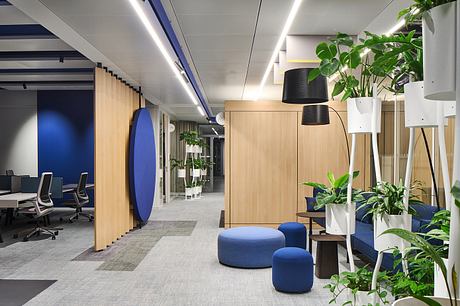
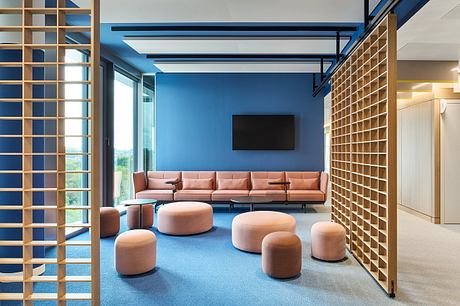
Photography by Philip Kottlorz
Visit Ippolito Fleitz Group – Identity Architects
