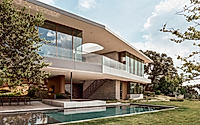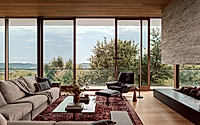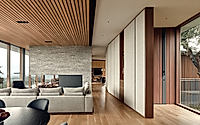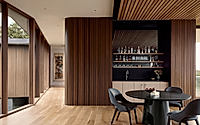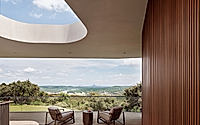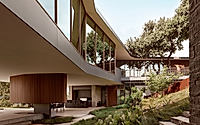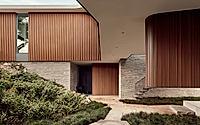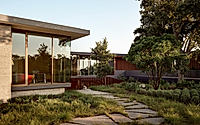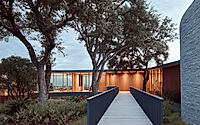City Park Residence by Alterstudio
The City Park Residence by Alterstudio Architecture overlooks downtown Austin from its hillside location. The house is suspended between urban views and a private court, offering a balance of spectacular vistas and intimate spaces. With a u-shaped plan, the home features floor-to-ceiling glazing and thin-cut stone and wood siding.

City Park Residence in Austin
Perched along a verdant slope overlooking downtown Austin, Texas, the City Park Residence is delicately interwoven into the rugged beauty of its surroundings.
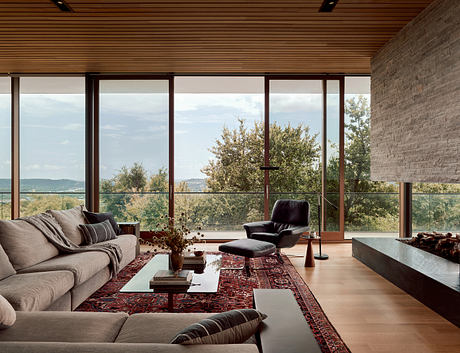
In a dramatic panorama, the rolling hills of western Austin frame the urban skyline. The home is suspended between these extravagant views and the intimacy of a private court. The constant allure of the spectacular is counterbalanced by grounded elements that offer moments of pause and embrace.
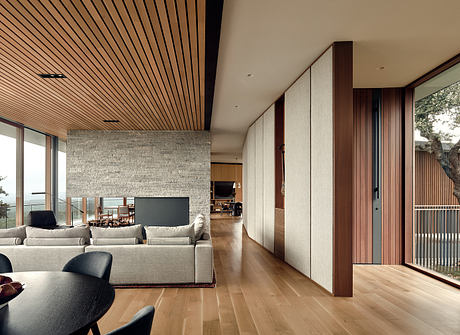
City Park Residence Features Scenic Garden
The residence reveals itself on approach as a modest one-story structure and elegantly repairs the landscape scar left by the demolition of its predecessor, many years prior.
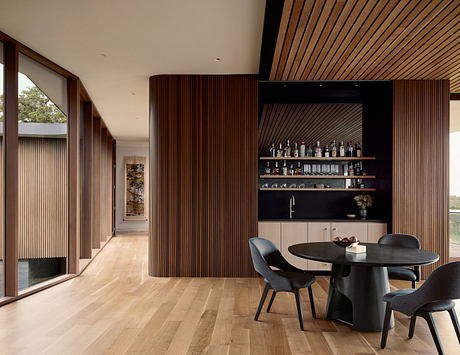
The remnant hillside cut is transformed into a sloping garden that descends to a covered, breezy outdoor living area, with pool, lawn, and view beyond.
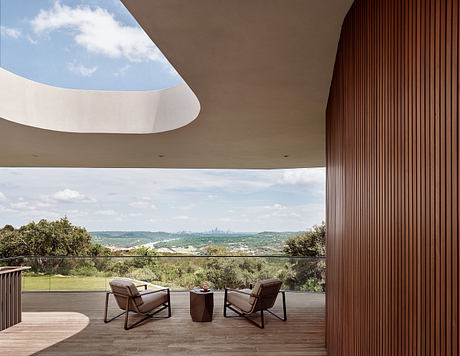
Scenic Panoramic View
The front entry is characteristic of cinematic framing devices employed throughout. Visitors first have hints of the forthcoming views, and approach via a bridge that skirts mature oak trees to gracefully span the newly formed topography.
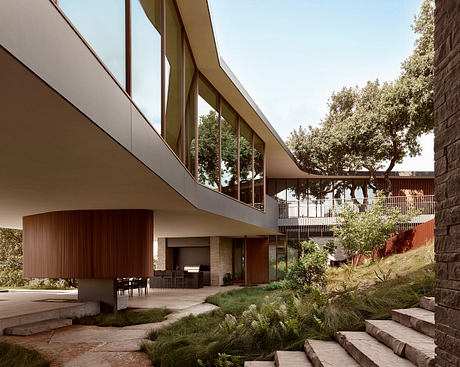
Once inside, the upper level unfolds in a U-shaped plan, with a service wing that segues into a public zone of dining and living, where floor-to-ceiling glazing invites the outside in, to culminate in an access balcony that fully reveals the extraordinary vista.
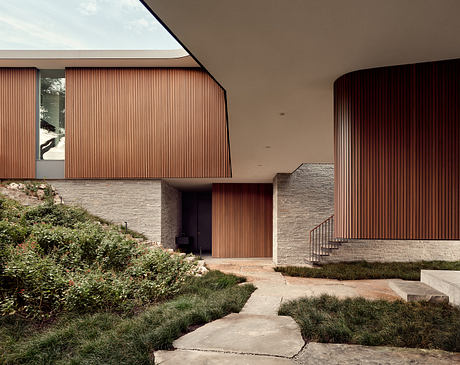
Thin horizontal planes characterize the curved upper level, as the hillside falls away below. Two vertical elements emerge from the ground to meet these planes, concealing a sinuous structural system while housing an outdoor fireplace, television, and spa plinth.
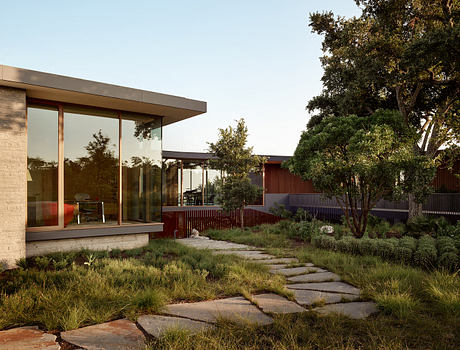
Rugged, Natural and Sculptural
Rugged, thin-cut masonry in native stone and profiled wood siding complement the warmth of mahogany window walls at the home’s exterior.

Inside, mahogany, white oak, and steel interventions form functional millwork, stairs, and sculptural details that minimize quotidian visual noise to refocus on the dramatic natural surroundings.
Photography courtesy of Alterstudio Architecture
Visit Alterstudio Architecture
