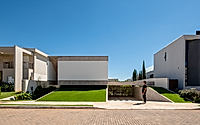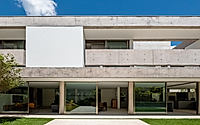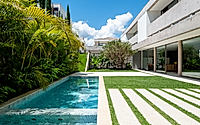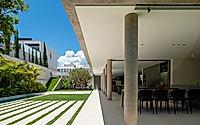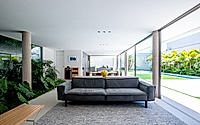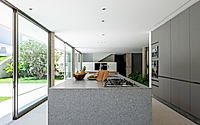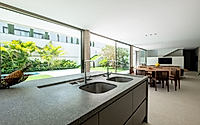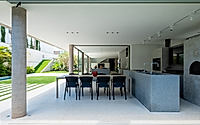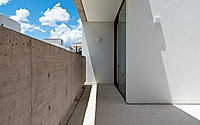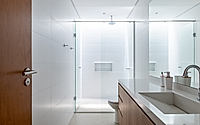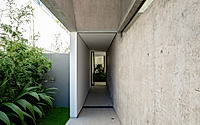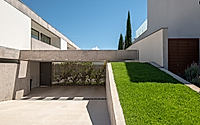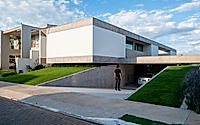Petry House: Crafting a Pavilion-Style Residence in Brasília
Designed by the renowned Estúdio MRGB, the Petry House in Brasília, Brazil, is a captivating example of modern residential architecture. This 470m² house, nestled within a condominium, seamlessly blends with the surrounding neighborhood through a meticulous integration of the site’s unique topography and scale. The lower ground floor, strategically positioned one meter and twenty centimeters below street level, showcases the home’s democratic living spaces, while the upper level houses the private bedrooms and intimate family areas, creating a harmonious balance between public and private zones.








About Petry House
Nestled within a Brasília condominium, the Petry House project is a testament to strategic design. Firstly, the team at Estúdio MRGB meticulously analyzed the 17m x 35m (55ft x 115ft) plot, with its 1.2m (4ft) longitudinal slope. Moreover, they considered the surrounding residential landscape, where homes occupy the full front of the lots.
Harmonizing Scale and Topography
Consequently, the architects faced a unique challenge: how to seamlessly integrate a 470m² (5,050 sq ft) two-story residence onto the site. By strategically positioning the house 1.2m (4ft) below street level, they created a lower ground floor that harmonizes with the human scale. This democratic zone houses the living, dining, kitchen, barbecue, and social areas, all interconnected and embraced by landscaping.
Pavilion Perfection
Upstairs, the private bedrooms and intimate spaces reside 1.5m (5ft) above the street. Rationally, the architects opted for a pavilion typology, which not only accommodates the program but also organizes it with simplicity. This quiet, unassuming pavilion integrates seamlessly into the site, setting it apart from the surrounding residences.
Belonging and Harmony
Ultimately, the Petry House project is a triumph of design. By carefully considering the site’s topography, the architects have created a residence that exudes a profound sense of belonging. The architectural work harmonizes with the various scales, from the human to the landscape, establishing a cohesive and captivating whole.
Photography courtesy of Estúdio MRGB
Visit Estúdio MRGB
