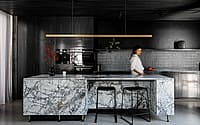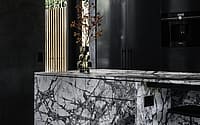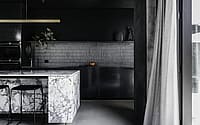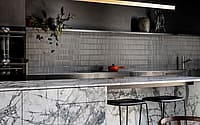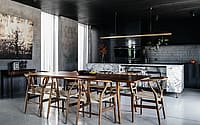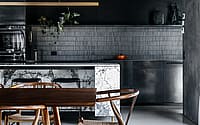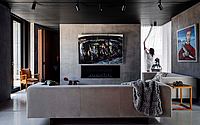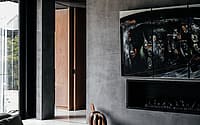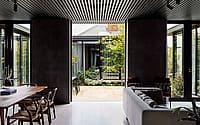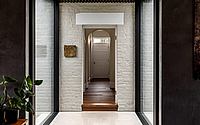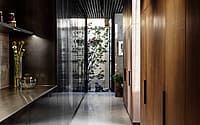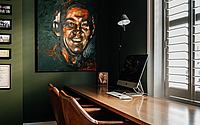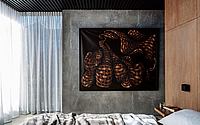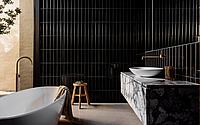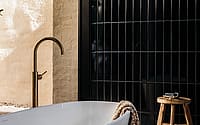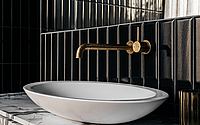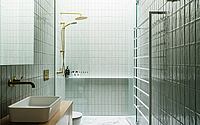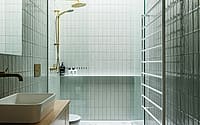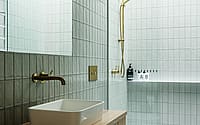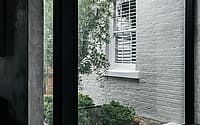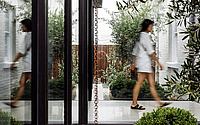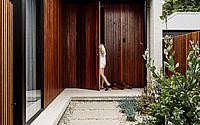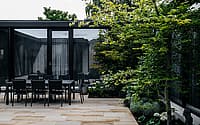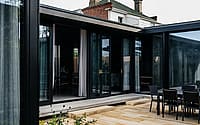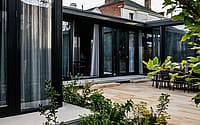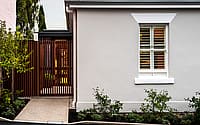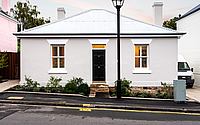Hampden Road House by Archier
Hampden Road House is a contemporary alteration and extension to an 1850 cottage located in Battery Point, Australia, by Archier.














Description
Hampden Road House is defined by a balance between connection and separation.
Our clients were transitioning into retirement, and they hoped our design would inspire them to share time together while also having the space to independently engage with their interests. This informed our approach to the relationship between the original Georgian cottage – an important heritage building in Battery Point – and the new addition – a contemporary glazed pavilion.
Aware of the historic value of the site, the alteration and addition to this 1850’s cottage and former milk depot was designed to be unapologetically modern while remaining sympathetic to its surroundings through the ‘house and garden’ typology which references the finer grain traditionally seen in Battery Point.
Due to the heritage listing of the cottage, the pavilion needed to be discreet. A dark exterior and low-lying form hides the addition behind the cottage. Utilising the entire site the pavilion frames numerous courtyards which distribute the outdoor space through the home. Large floor to ceiling windows offers views, filtered by landscaping, through the courtyard to activities occurring elsewhere in the house.
Continuous glazing wraps around the central courtyard, reflecting the landscape and neighbouring heritage homes. Semi-gloss rendered walls, set away from the courtyard windows, provide a backdrop for an impressive art collection, while sculptures emerge from moody alcoves, blurring the experience between home and gallery.
Consequently, the courtyard, the glazing and the walls create a semi-permeable veil allowing occupants to remain visually connected while engaging in their own pastimes.
The historic significance of Battery Point reinforced our belief in the importance of creating buildings that stand the test of time, informing a palette of durable natural materials of steel, timber, concrete, brass and stone. Thus, moving through the home, one experiences both the old and the new, with the continuity in the materiality creating the sense that though everything is different, everything is connected.
A music room, containing a baby-grand piano, projects out into the main courtyard. Surrounding glass doors open to transform the music room from private sanctuary into a public stage. Such features demonstrate how the house reflects and supports the juxtaposing social and private elements of the client’s lives.
A newly added bathroom is concealed behind a secret door in the hallway. Dramatic natural light floods the room from a skylight above the shower, without altering the heritage envelope.
Photography by Adam Gibson
Visit Archier
- by Matt Watts