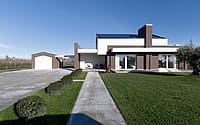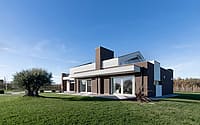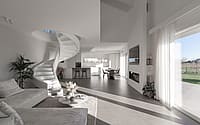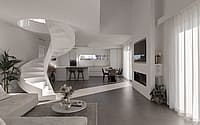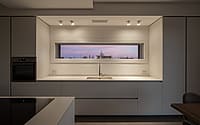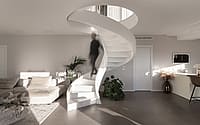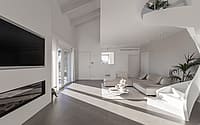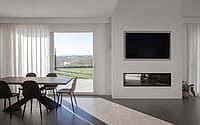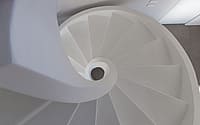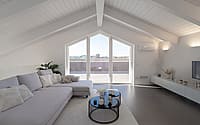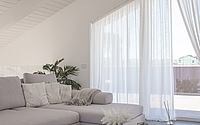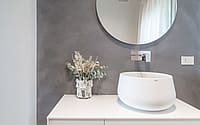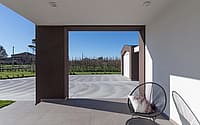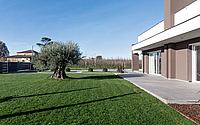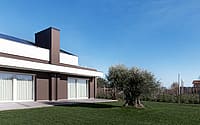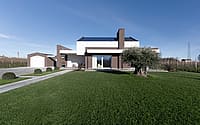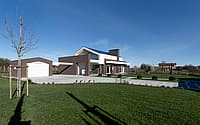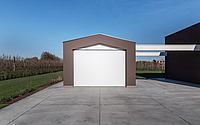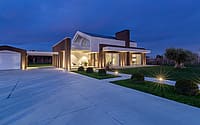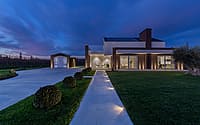Casa BL by Lorenzo Tappi
Casa BL is a contemporary house located in Cesena, Italy, redesigned in 2021 by Lorenzo Tappi.












Description
In the open countryside, surrounded by orchards and framed by the hills of Cesenate, stands Casa BL, a residential building that takes the place of an old agricultural artifact.
Curated by Arch. Lorenzo Tappi, the project includes facades that aim to blend with the surrounding natural colors: painted in two different colors in order to highlight the play of volumes and shadows, they focus on coffee-brown to evoke the colors of the earth and on the brightness of white, generating a perfect play of contrasts.
The villa, enveloped in light and surrounded by the colors of the fields and orchards, has a generously sized ground floor that contains a large living room with a 65-square-meter kitchen facing south, a master bedroom with walk-in closet (15 + 8 square meters), two single bedrooms and two bathrooms. The entire interior design is played on white tones warmed by beige ones, in a mood of refined essentiality that makes the protagonist a nature that [SB1] embraces the environment through the large windows. Outside, there is a nice porch in front of the entrance of 19 sqm and a technical room of 9 sqm.
The living area is connected to a habitable attic, partly lofted, used as a 35-sqm studio through the central element of the project, a candid and scenic white-colored resin-coated reinforced concrete spiral staircase by Rizzi Scale (321.5 cm high and 220 cm in diameter). The volute [SB2] is positioned in the center of the living area, between the living room and the kitchen, and becomes an architectural/decorative focus as well as a functional one: it is visible, in fact, during the actions that characterize daily life[SB3] while cooking, while eating, while resting on the sofa, as soon as one enters the house or is in the garden, through the two large sliding risers that illuminate the entire living area. On the other side of the tapered staircase is a large fireplace that vertically intersects the horizontal development of the volumes that make up the entire house.
From the study area on the second floor there is access to a large 100-square-meter terrace that faces the east-north and west sides of the building and enjoys a wonderful view of the surrounding green area.
The total volume of the dwelling is 640 cubic meters. The load-bearing structure of the building is made of reinforced concrete framing as far as the elevation and foundation elements are concerned, while as far as the pitched roof is concerned, glulam beams hinged to the load-bearing structure and painted white were used.
The roof is made of flat brick tiles colored dark brown, integrated with the photovoltaic system. The garage was built with the same outline as the existing tool shed, with a plaster finish and pitched roof. Finally, to unite these two volumes, glulam height beams were erected to serve as sunshades above the uncovered parking space.
Photography by Angelo Ciccolo
Visit Lorenzo Tappi
- by Matt Watts