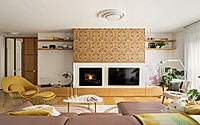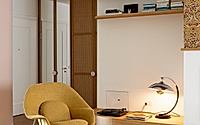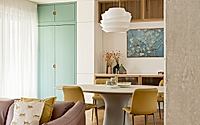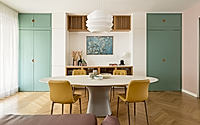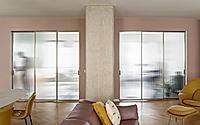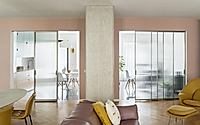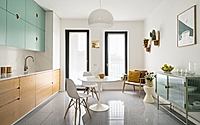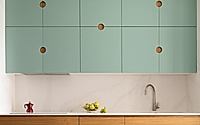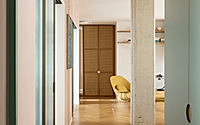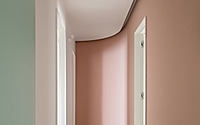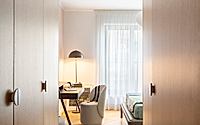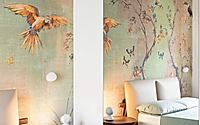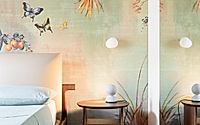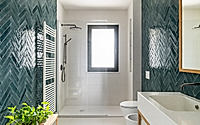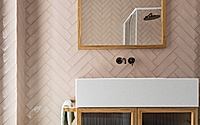Casa Giolitti by IN-Nova Studio is a Warm-toned Apartment
IN-Nova Studio has opened up the spaces within this northern Italian apartment centering on an “energetic” living room, which is lit by glazed doors. The interior design of Casa Giolitti, located in Aversa, includes warm tones and wood, structural solutions, and furnishings that focus on accentuating the natural light within the open-plan living space.

As the apartment is located on the top floor of a building built in the 1990s, the design is intended to “attract new energy into the home” using the daylight.
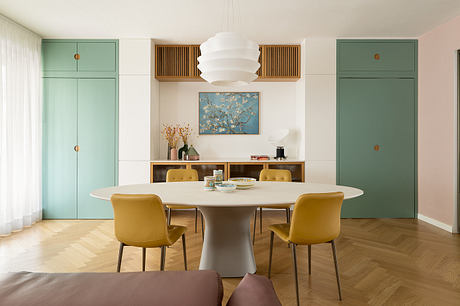
“It’s as if the daylight had taken over the domestic spaces,” Frognale told Dezeen in an email interview.
“The first technical decision was to demolish the partition walls to create large, open-plan spaces that communicate with each other.”
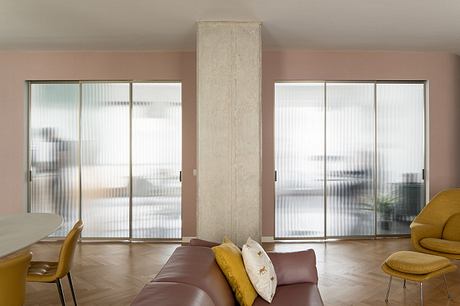
A deep-red couch and two vivid blue chairs center the room. Above stands an abstract chandelier that echoes the sunrise and sunset, according to Gennaro Frognale, the studio founder.
“Red is the first color we see in the morning and the last before sunset,” said Frognale. “The colors are energetic and, at the same time, generate a relaxed and cozy atmosphere.”
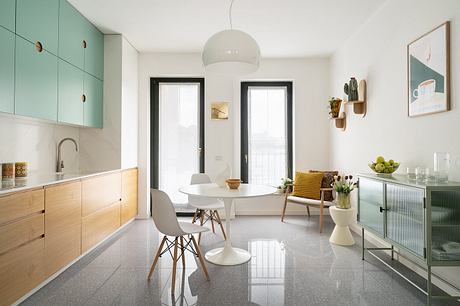
Bespoke Details and Furnishings
There are partition walls with matching details in a glossy mint hue that can be open or closed to divide the living space.
At the edge of the living room, there is also an inset fireplace that links to an open-air balcony, also used to grow plants and herbs.
The three contiguous areas, with largely linear dimensions, were combined with more angular shapes through intricate construction details.
A brass frame held by a caulking structure belays the square, gridded glass panels of the kitchen dividers.
One adaptable pane doubles as a door when needed, allowing for privacy when necessary, while still allowing the space to remain unified.
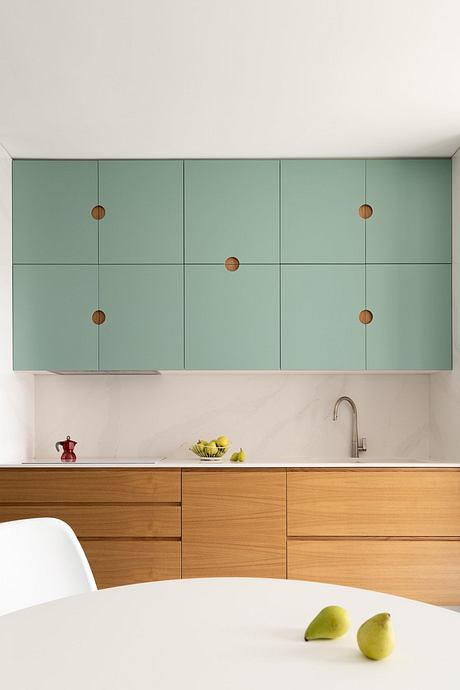
The bedroom ensuite includes paneling with a flourishing green wallpaper, overlooking fantastical vegetation.
“When the whole atmosphere of the house is constructed, Gennaro mainly considers selected and bespoke products,” said Produce.
Accordingly, the lighting design uses De Cato ed Emme Elle LED’s and suspended lanterns lighting up the living space.
“This discreet and chosen element supports the visual continuum and flow of space,” the studio continued.
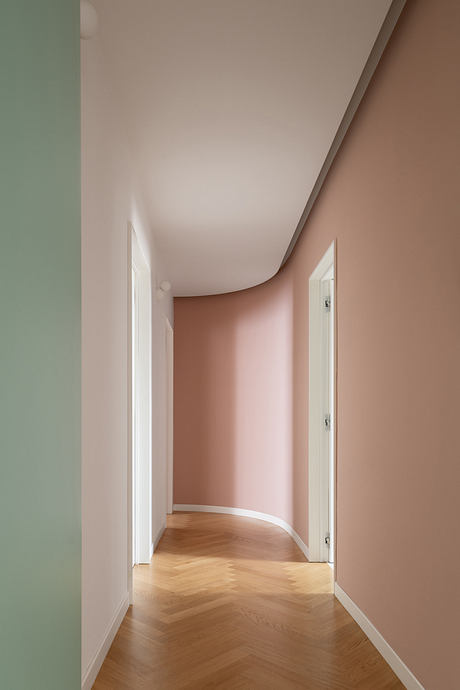
It follows a longstanding commitment to versatility and use of natural materials that reflect their position and local history, according to the studio.
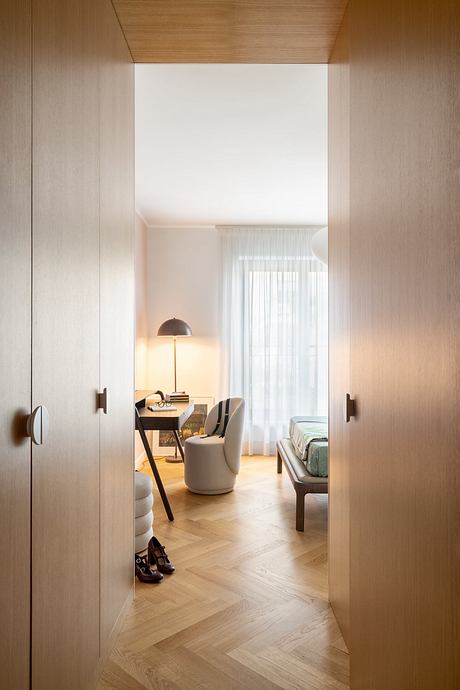
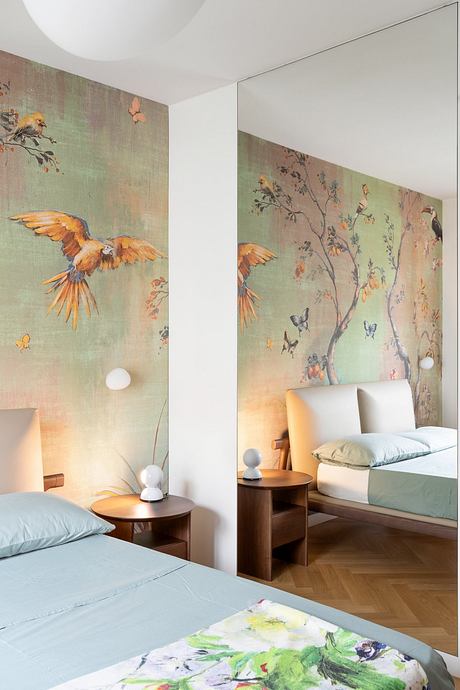
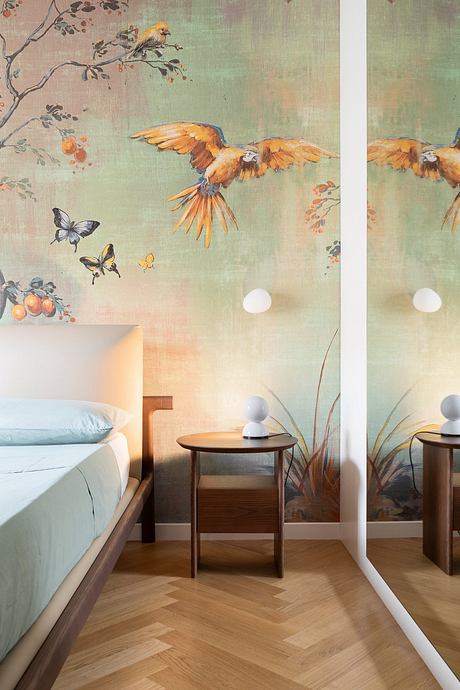
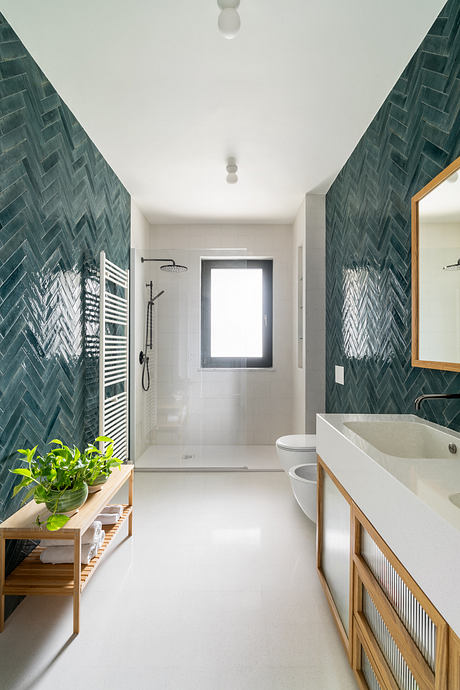
Photography by Carlo Oriente
Visit IN-Nova Studio
