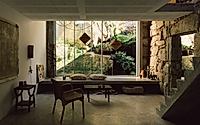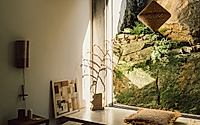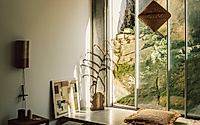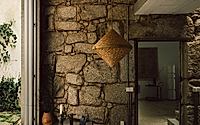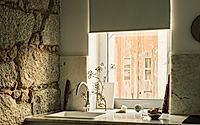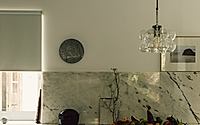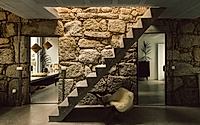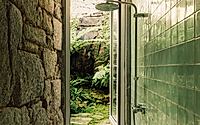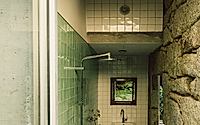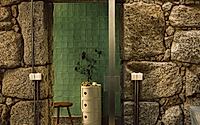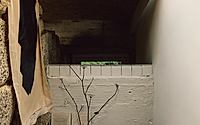Casa E A Pedra Incorporates Japanese “Engawa” Concept
François Leite combined Japanese and Portuguese influences in this single-story home and gallery in Porto, Portugal, designed with unique features. The design focuses on a harmonious coexistence of living spaces and a “patio” dominated by granite rock.

Casa E A Pedra’s Unique Location
Casa E A Pedra is nestled in Porto’s Lapa district, a historic neighborhood overlooked by its granite church. The area is recognized for its urban grid of ilhas and the narrow travessas (streets) and micro-passages servicing a complex, dense housing fabric. Among these, derelict buildings stand side by side with grand granite outcrops from an old quarry used in the 18th century. The project site itself was a ruin, featuring an impressive mass of rock overgrown with ruderal vegetation.
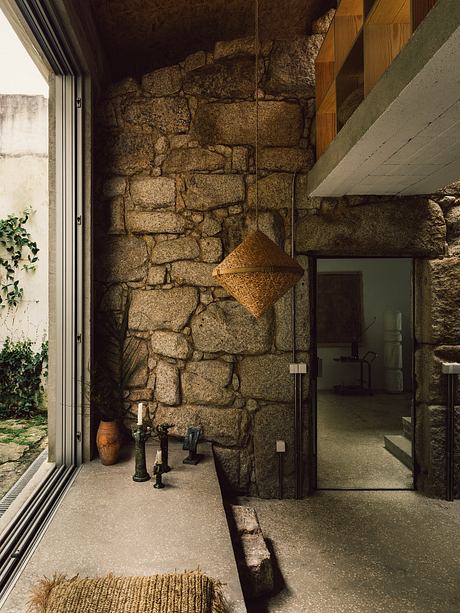
Preserving History Within Modern Architecture
While exploring traces of the past, Leite unearthed an ancient stone partition wall, which significantly contributed to the cryptic atmosphere of the site. This discovery informed the design, allowing the home’s new massing to bear witness to the presence of an old passageway characteristic of the ilhas. Stone, in various forms, dominates the project as a critical reminder of the district’s rich historical tapestry.
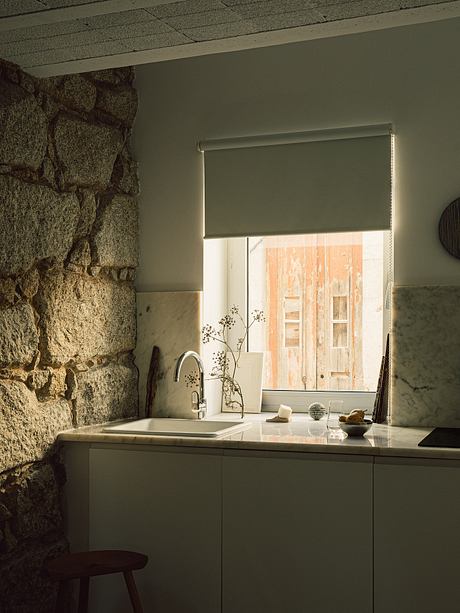
An Innovative Approach to Indoor-Outdoor Living
At the heart of Casa E A Pedra’s design is the coexistence of a single living space, which includes a mezzanine, and a “patio” marked by the imposing granite rock. The preservation and integration of the existing stone wall into the new structure speak to the historical layers inherent in the area. Moreover, Leite carefully organizes spaces, respecting the geometry of the original structure while highlighting wet areas like the kitchen and bathroom. Additionally, azulejos were used to blur the boundaries between indoor and outdoor atmospheres.
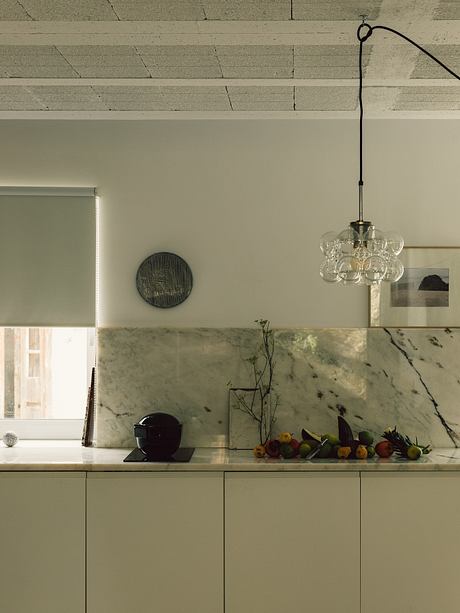
Embracing Japanese Architectural Concepts
Fascinated by Japanese domestic architecture, Leite incorporated an architectural device inspired by the “engawa,” a system of peripheral terraces illustrating the importance of the threshold. This concept was inverted to create a concrete base, matching the level of the patio. This specific design essentially focused on concentrating all the living area’s functions. Consequently, an essentially mineral garden takes form, evolving gradually with invading vegetation, slightly varying hygrometry and temperatures experienced.
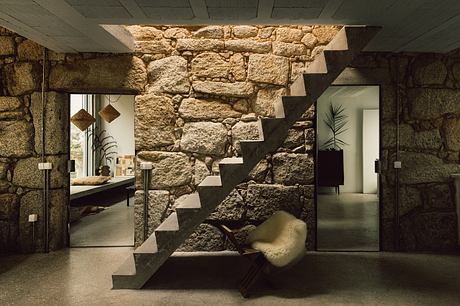
Showcasing Local Materials and Know-How
A modular concrete floor supports a sleeping area on the mezzanine, while a concrete floor sanded using the Marmolito technique unifies spaces on the main level. Such design choices unearth local history, expressing the area’s processes of geological sedimentation, Lapa’s ecosystem and urban structure, and the Portuguese know-how in assembling materials and conventional construction techniques. Simple, untreated materials visibly contribute to the project’s radical nature and honest aesthetic.
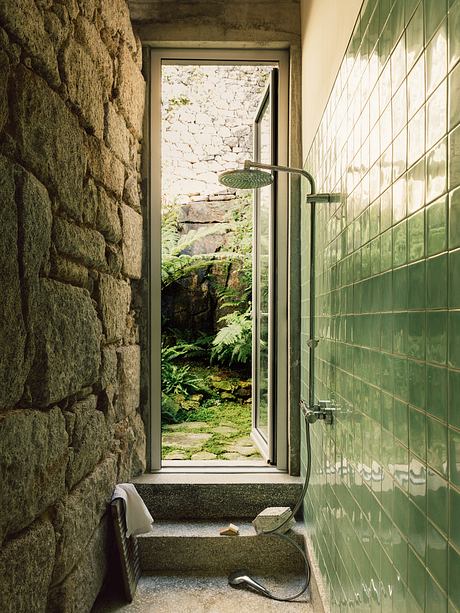
Saving a house-gallery, the project functions as a space for living, working, and exhibiting art. Leite envisioned this property as a “showcase” for a “dynamic and abundant programme of young Portuguese and French artists,” further adding to Casa E A Pedra’s unique character.
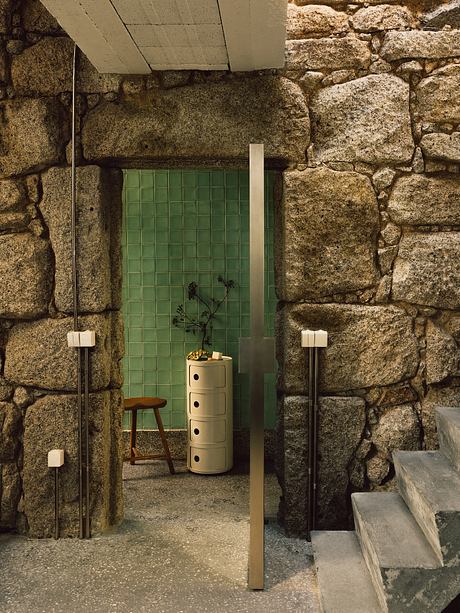
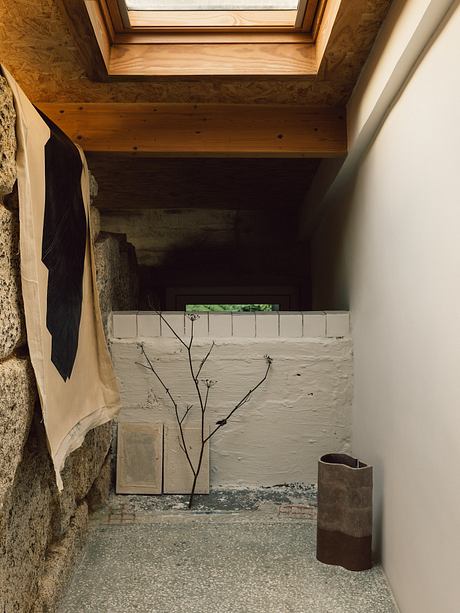
Photography by Lucile Casanova
Visit François Leite
