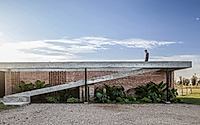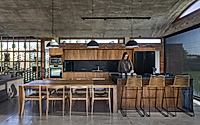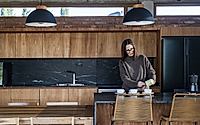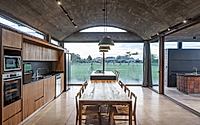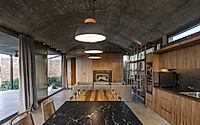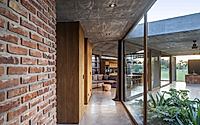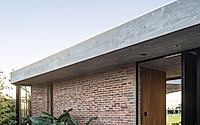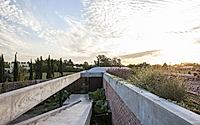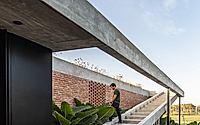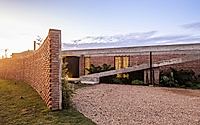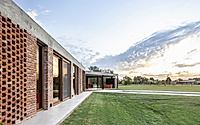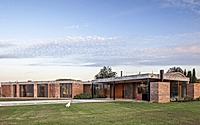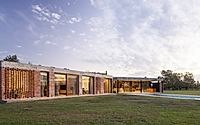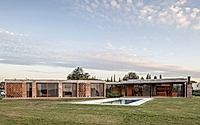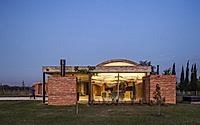Vôlt House by Estudio PK
Argentinian studio Estudio PK has designed a timber and brick house in Capilla del Señor, Argentina. Completed in 2022, the Vôlt House serves as a weekend getaway, featuring a green terrace on its roof.

Estudio PK Creates a Rural Refuge
The weekend project features a low-maintenance brick facade that “becomes large frames of a rural environment that becomes extensive with the interior,” according to the team.
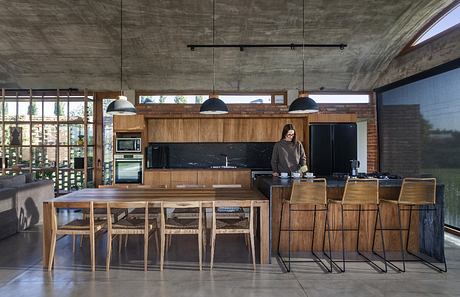
Project Mimics Rural Pre-Existences
For the layout, the studio designed the home in an open L shape, with a central articulation serving “as the main access.”
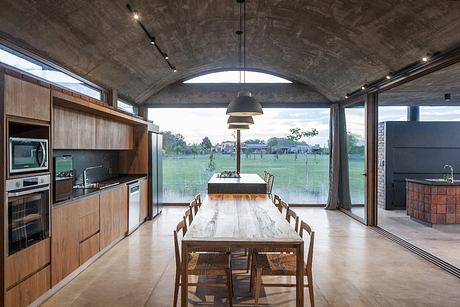
The home’s orientation was prioritised for efficient energy use throughout all seasons, and to enhance the “visual opportunities of the field, and dematerializing the volumes towards the north.”
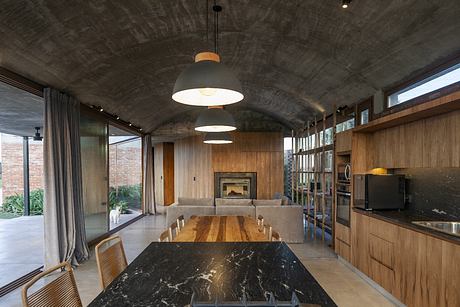
Organic Wall Forms Double Skin
On the interior, a long window wraps around the corner of the living room and exposed concrete ceiling “creating a material and spatial continuity.”
This is accentuated by natural light, according to the team.
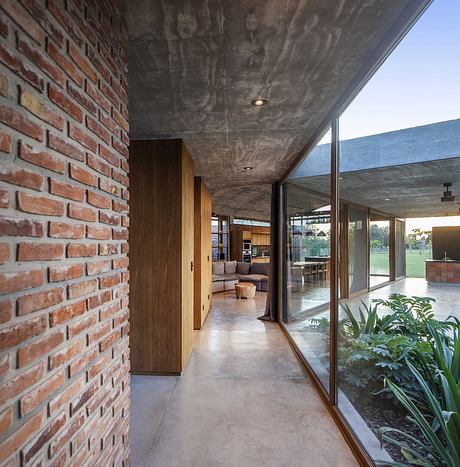
Tall Windows Frame Views
The living-rooms also includes a “space for personal use for work.”
Outside, a ramp leads to a green terrace elevated on the roof of the home.
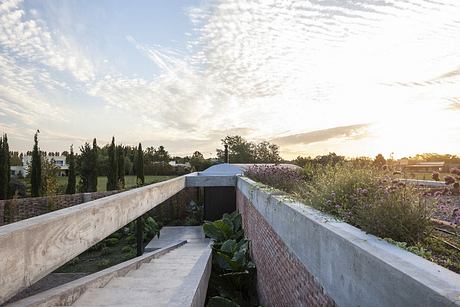
“Hence, the main objective for Casa Vôlt was to create a refuge to escape to for the weekend, enjoying the warmth and quietness of the rural landscape.”
Alongside brick, the team incorporated other low-maintenance materials including concrete, PVC, cement and timber.
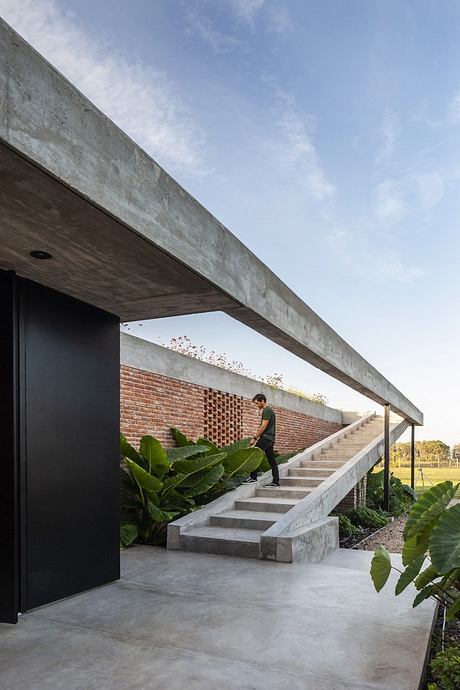

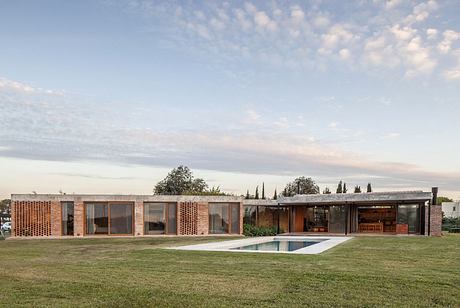
Photography courtesy of Estudio PK
Visit Estudio PK
