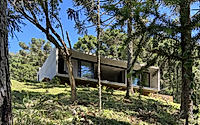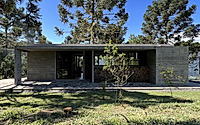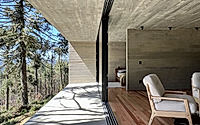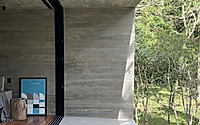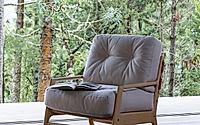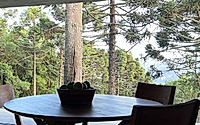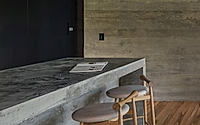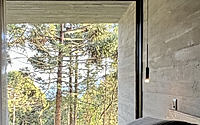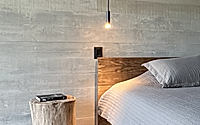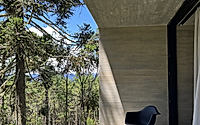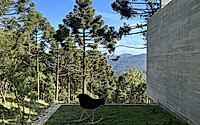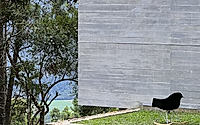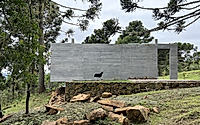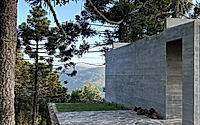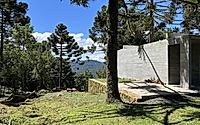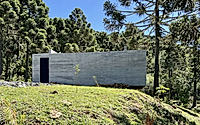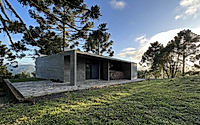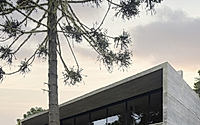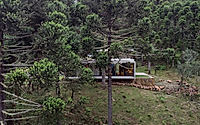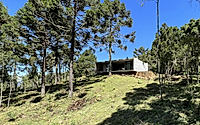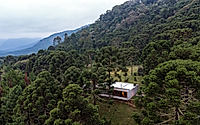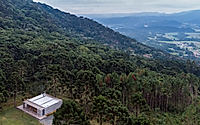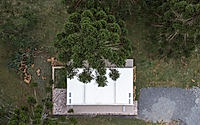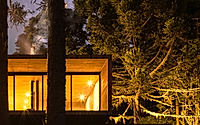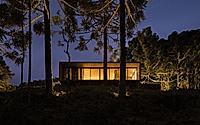Urubici Lodge: A Brazilian Hideaway by Luciano Lerner Basso
Step into Urubici Lodge, a minimalist retreat crafted by Luciano Lerner Basso in the serene highlands of Santa Catarina, Brazil. Designed in 2023, this concrete masterpiece is ideal for couples or as a unique Airbnb getaway. Surrounded by an endangered Araucaria forest, it blends harmoniously with nature, embodying the spirit of contemporary Brazilian architecture. Large glass panels invite the outside in, creating a seamless interaction with the natural landscape.
Urubici Lodge is more than just a retreat; it’s a haven of tranquility and a celebration of modernist design, offering a peaceful escape in southern Brazil’s stunning highlands.










About Urubici Lodge
Welcome to Urubici
Urubici is a charming small town in Santa Catarina, southern Brazil. It’s known for its beautiful views and gentle climate. Many tourists come here to enjoy peace and nature. Here, we built a cozy house perfect for weekend getaways. It’s great for couples and can also be a nice Airbnb spot.
Designing with Nature in Mind
We started this project by looking at the land’s shape, greenery, and sunlight. The house sits on a big piece of land, over 20,000 square meters (about 215,278 square feet). It’s surrounded by a hilly landscape and a pretty Araucaria forest. Our goal was to make a house that fits right in with these beautiful surroundings.
We used two main ideas for the house. First, we built a strong wall from local stones. This made a good foundation. On top of this, we added a simple box-shaped house made of concrete. This style is a nod to modern and honest design.
The house looks like it’s part of the landscape. The concrete has special marks on it. These marks remind us of the wooden cabins in the area and also fit well with modern Brazilian buildings.
Inside Meets Outside
Inside, the house has gray concrete walls and warm wooden floors. One whole side of the house is glass. This makes it feel like there’s no barrier between inside and outside. You can enjoy the view and feel close to nature.
This small house is simple but full of interesting details. It’s more than just a building. It’s a place that brings happiness and peace, away from everyday life.
Photography courtesy of Luciano Lerner Basso
Visit Luciano Lerner Basso Architecture
- by Matt Watts