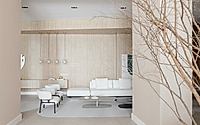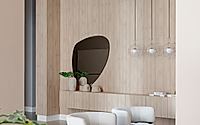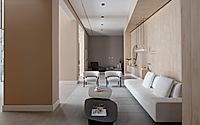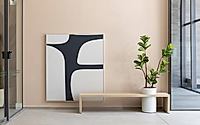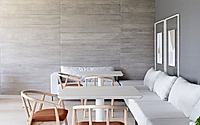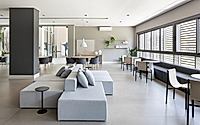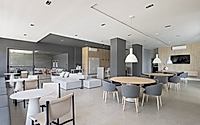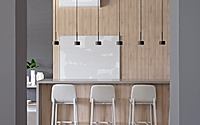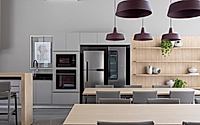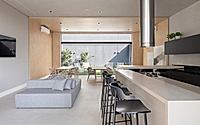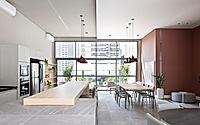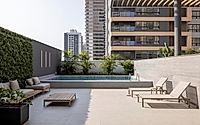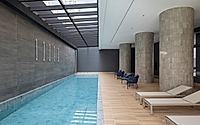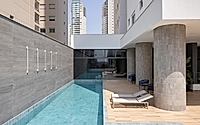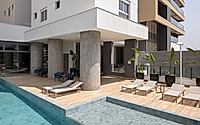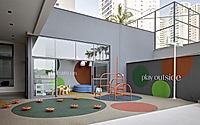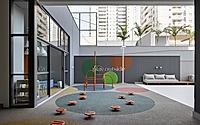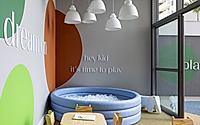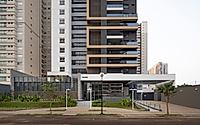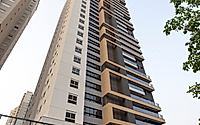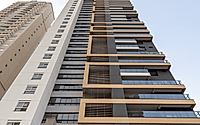Hause Building in Londrina Promotes Contemporary Lifestyle and Sophistication
Hause Building in Londrina, Brazil, designed by Bohrer Arquitetos, features flexible spaces and customizable designs, offering private areas between 127 and 139 square metres. With three floor plan options, the project incorporates a variety of finishes to reflect contemporary lifestyles. This integration of design elements aims to harmonize the urban environment with the building’s communal areas, enhancing the overall living experience while maintaining a sophisticated aesthetic.

Flexible layouts and customised designs
.
The Hause building, designed by Bohrer Arquitetos, offers a mixture of flexible spaces and customised design options. It has private areas ranging from 127 to 139 square metres (1,367 to 1,496 square feet) with three different floor plan options, including layouts with two or three suites. This variety of options allows for highly adaptable and customised accommodation. The design emphasises contemporary sophistication, creating an environment that accommodates individual preferences and promotes freedom of choice. Located in the sought-after Gleba Palhano neighbourhood of Londrina, Brazil, the building was inaugurated in 2024.
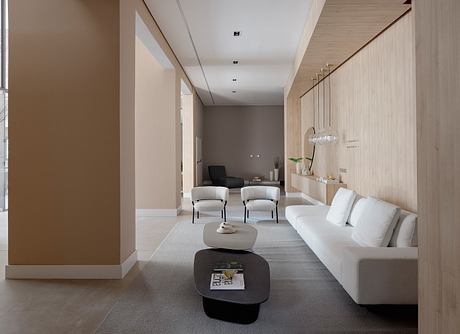
Integration with the surrounding urban environment
.
Bohrer Arquitetos has designed an architectural concept that integrates the building with its urban surroundings. The design replaces traditional walls with landscape elements, facilitating the interaction between public and private spaces. Key elements such as pergolas and glass volumes enhance connectivity and establish a distinct identity for the development. The façade features large openings and wood-effect sunscreens that balance privacy and visual openness, while natural materials such as wood contribute to a sophisticated and timeless aesthetic.
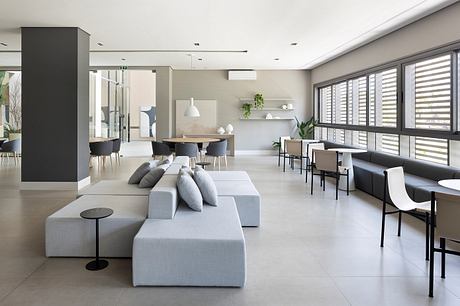
Spatial fluidity and recreational areas
.
The common areas of the Hause building are designed to show spatial fluidity. Indoor and outdoor pools are designed to create a sense of visual continuity, allowing residents to enjoy unobstructed views within the recreational spaces. Pathways within the building lead to various social spaces, including an event hall and a private pool in the Gourmet area, designed as an extension of the house. The design emphasises hospitality and convenience, with on-site services such as a convenience store and dedicated parcel delivery areas.
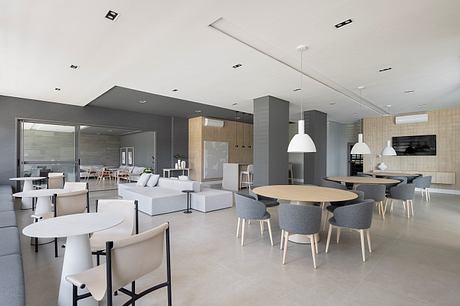
Wellbeing needs and active lifestyles
.
The Hause building prioritises the well-being of its residents, incorporating spaces that encourage interaction and relaxation. The playground, integrated with a games room, is designed to promote children’s sensory development, while sports facilities such as the tennis court and fully equipped fitness centre cater to active lifestyles. Located close to Igapó Lake, the complex is surrounded by amenities, parks and dining options and embodies an architectural commitment to comfort, sophistication and harmonious integration with its surroundings.
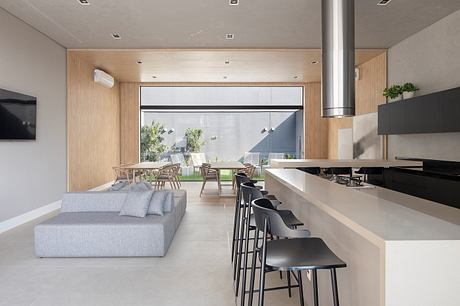
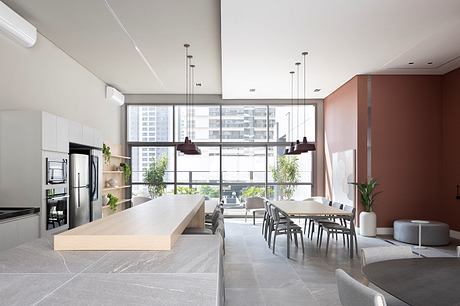
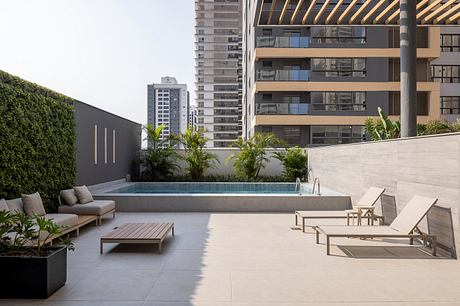
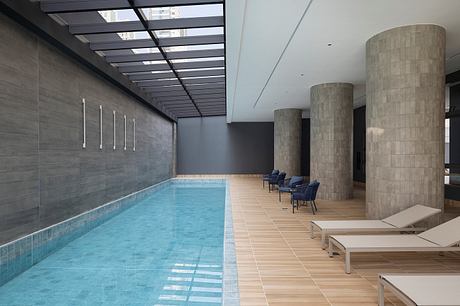
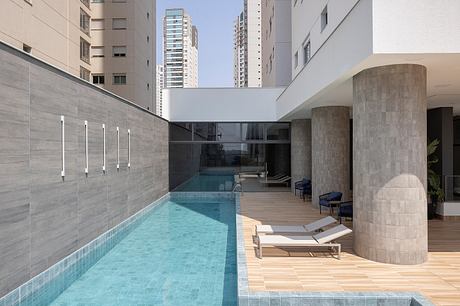

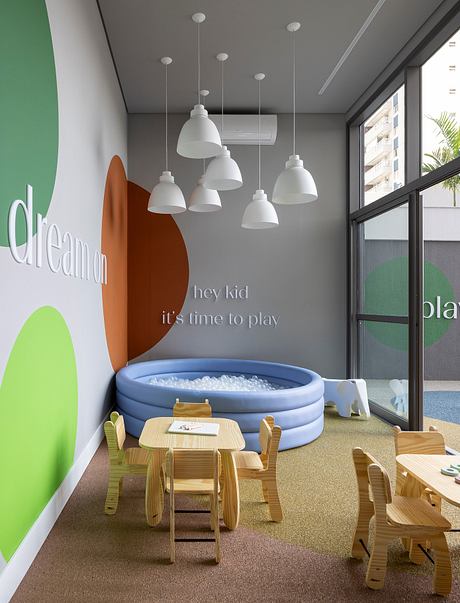
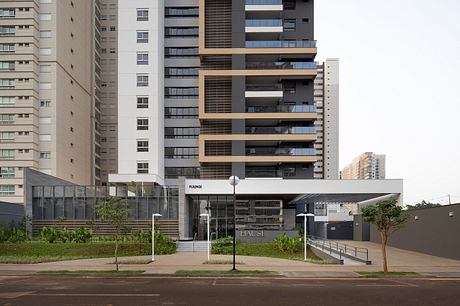
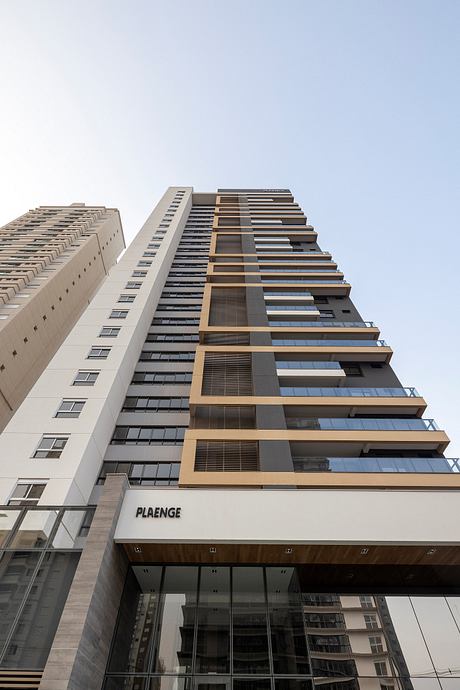
Photography courtesy of Bohrer Arquitetos
Visit Bohrer Arquitetos
