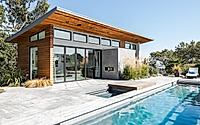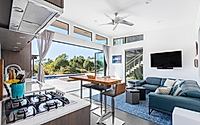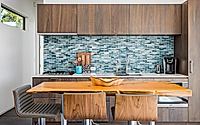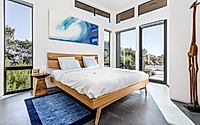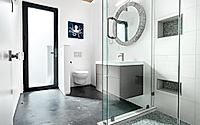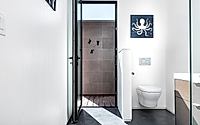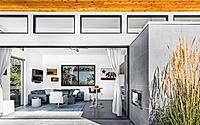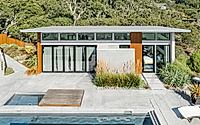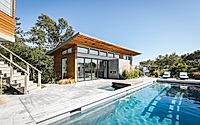Las Lomas Pool House by Fuse Architects
The Las Lomas Pool House in Soquel, California, was designed by Fuse Architects + Builders in 2019. It serves as a central hub with a Henry Built kitchen, outdoor fireplace, and both indoor and outdoor showers, offering a space for entertaining and guest accommodation.

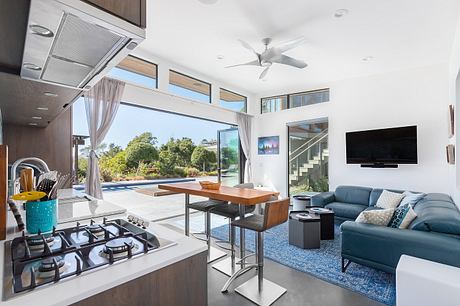
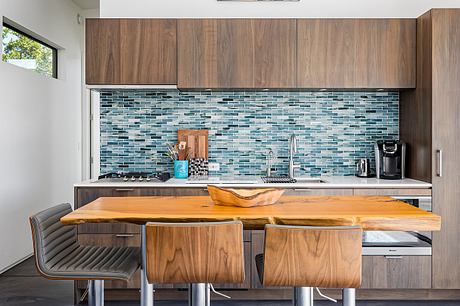
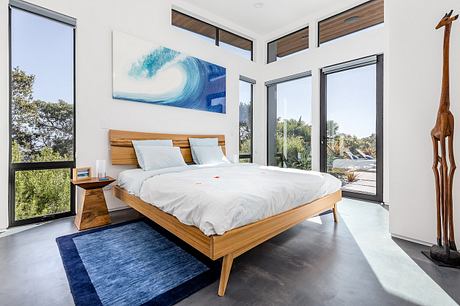
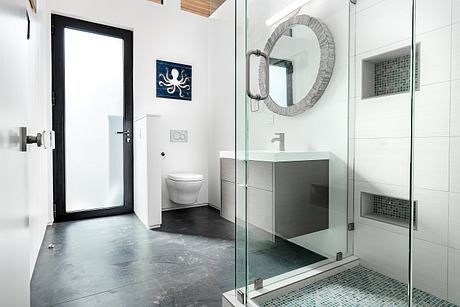
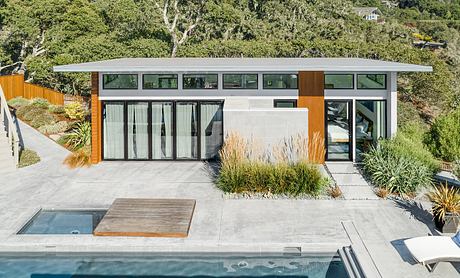
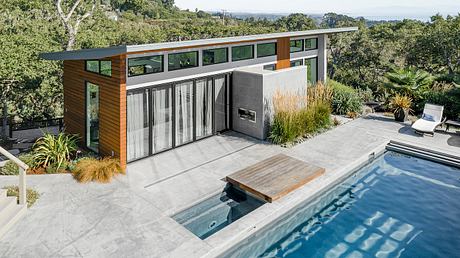
About Las Lomas
Our clients tasked us with creating a pool house to accompany their existing pool and be the catalyst for future design improvements for their main house. The idea was to create a space that could be used for gatherings while they entertained, and also serve as a guest house for visitors. The pool house is the central hub of the property, with the Henry Built kitchen, outdoor fireplace, indoor and outdoor showers and an in-ground hot tub with a moveable deck cover.
Photography courtesy of Fuse Architects + Builders
Visit Fuse Architects + Builders
