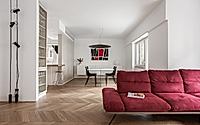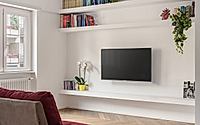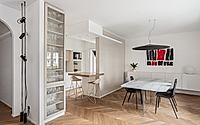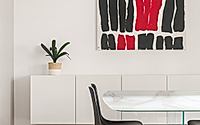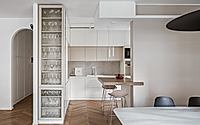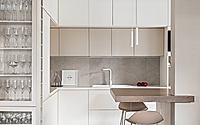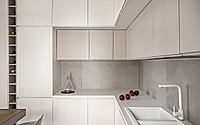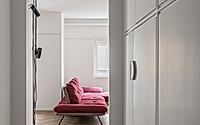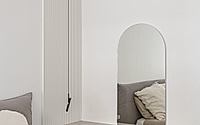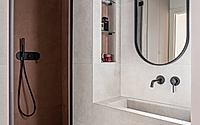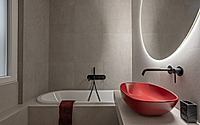Casa F+A Highlights Exceptional Work by IRORI Interiors
Casa F+A is an apartment located in Rome, Italy, designed by IRORI Interiors. Completed in 2024, it exemplifies the principles of modern design, blending practical utility and visual appeal. This contemporary living space features striking textures, herringbone floors, and a carefully curated color palette that creates an inviting atmosphere while ensuring everyday functionality. The result is a milestone in urban design that demonstrates how aesthetics can coexist harmoniously with everyday life.

House F+A: a contemporary wonder in Rome
As you approach Casa F+A, the exterior immediately draws the eye with its immaculate contours and modern façade. The entrance area draws attention and invites you on an exciting journey as soon as you cross the threshold.
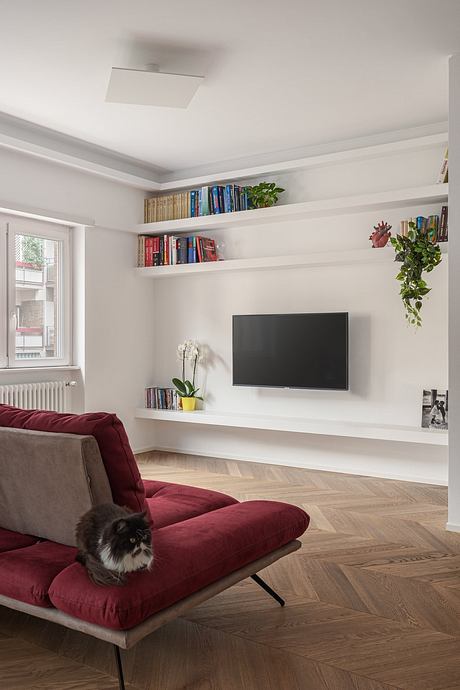
Cozy living areas
The open floor plan reveals a harmonious blend of textures and color tones as you enter. In the living room, an eye-catching purple sofa invites you to relax. Sunlight streams into the room through the large windows, enhancing the warm tones of the herringbone floor.
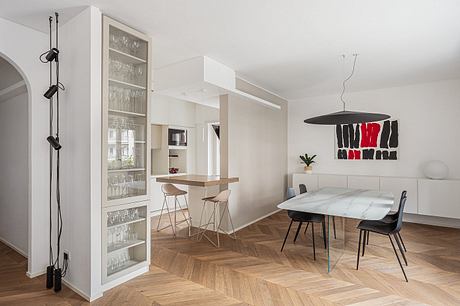
Next to the living area is the dining area with a sophisticated glass table and elegant dark chairs. A dynamic artwork adorns the wall above the table, adding a touch of color and invention to the room. The atmosphere exudes opulence and warmth.
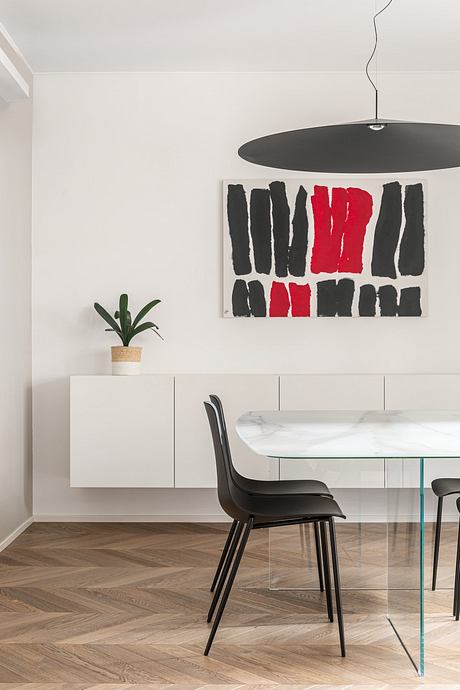
In the kitchen, simplicity is at the heart of the design. White cabinets blend effortlessly with the textured stone worktop. Elements such as the built-in wine rack harmonize aesthetics and functionality. This area encourages culinary creativity and encourages social interaction.
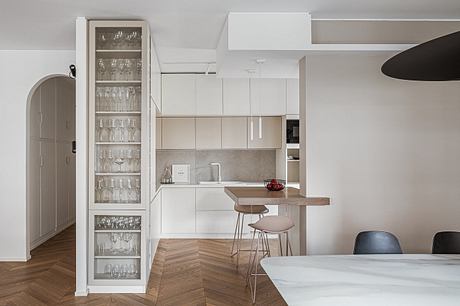
Rest zones
A relaxing environment surrounds you in the bedroom. Soft hues and clean lines create a peaceful oasis of calm. A uniquely shaped mirror and sleek furniture enhance the modern feel of the room.
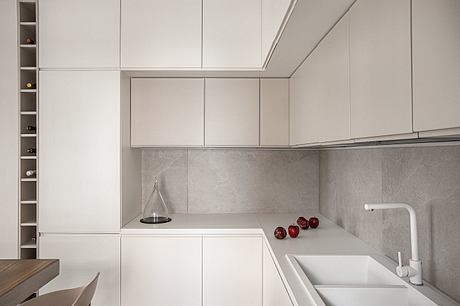
In the bathrooms, practicality meets sophistication. The shower area has a streamlined design with modern fittings. In another bathroom, a red washbasin provides an elegant contrast to the muted tiles, creating a distinctive focal point.
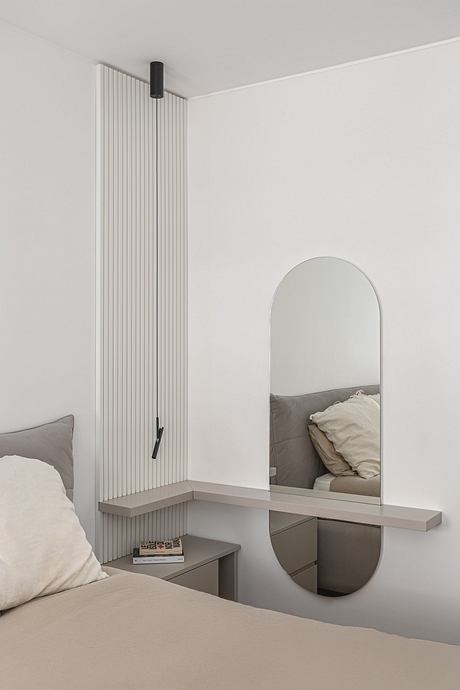
In summary, Casa F+A shines as a symbol of modern design in the heart of Rome. IRORI Interiors has skillfully created a space that harmonizes aesthetics and everyday life, making it a remarkable landmark of urban design. This apartment celebrates elegance, making it an outstanding example of modern design.
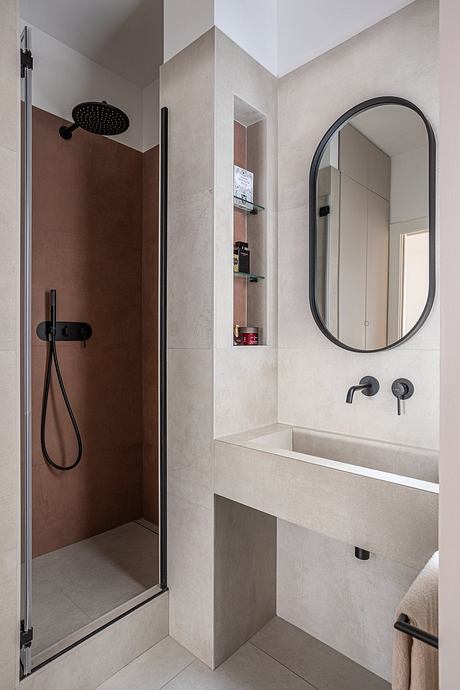
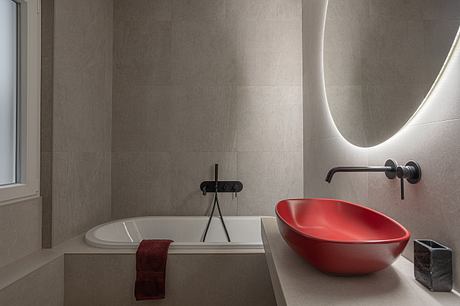
Photography courtesy of IRORI interiors
Visit IRORI interiors
