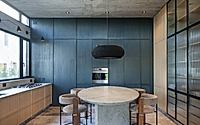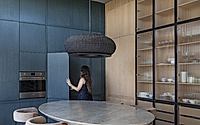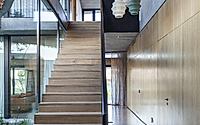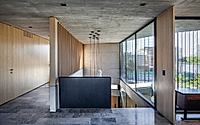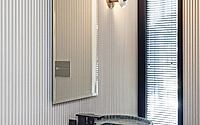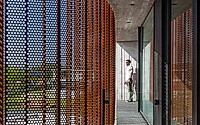Casa Órbita by Estudio PK Offers Lagoon Views and Natural Light
Estudio PK has completed a house called Casa Órbita in Nordelta, Benavidez, Argentina. Designed in 2023, the design features a corner lot location with views of the lagoon and a focus on natural lighting. A central courtyard visually and functionally connects the two wings of the ground level, offering flexible and public spaces.

Corner lot optimizes views
Located on a corner lot in Nordelta, Benavidez, Argentina, Estudio PK’s Casa Órbita was designed to take advantage of its surroundings, with two coastlines, access to a public green space, and views of a lagoon.
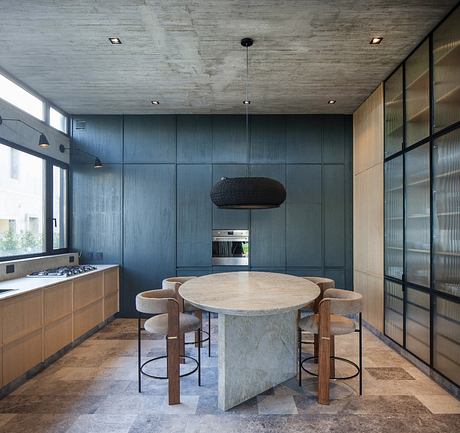
The design of the house focuses on enhancing natural lighting in the most favorable direction, namely north. A central courtyard visually and functionally connects the two ground floor wings.

Two ground-floor wings
.
One wing contains a flexible space next to the entrance, facilitating the transition from the street to the interior. The other wing is oriented toward the public area of the house, connecting to the pool, lagoon, and framing the landscape.
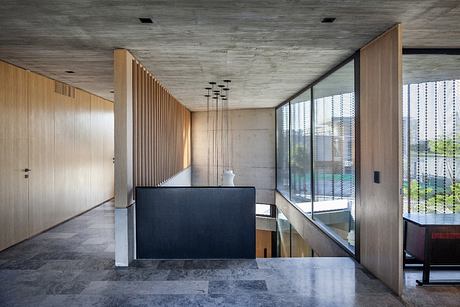
A double-height lobby connects the two floors, ensuring that the private area on the second level maintains a dialogue with the central courtyard. This area not only brings in light with the best orientation, but also provides privacy to the bedrooms and game room through perforated corten steel panels on the facade.
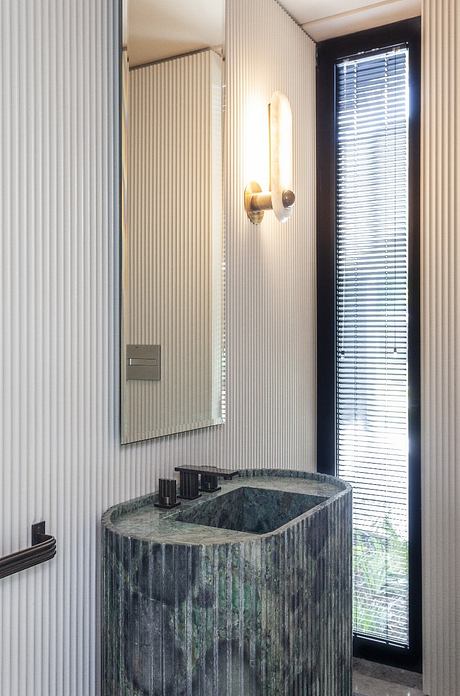
The curved volume guides the view
.
The house’s second volume breaks away from the base with a freer language, guided by curves that direct the program to the best views. A second social gallery on the front offers visual transparency from the living-dining room to the neighborhood’s central lagoon.
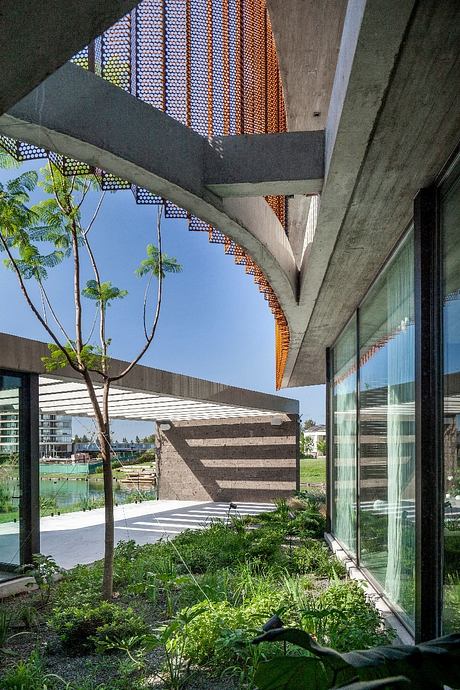
Constructed with low-maintenance noble materials, the house features a concrete structure with volcanic stone cladding at the entrance, gray tundra floors, marble countertops, oak furniture, and aluminum woodwork.
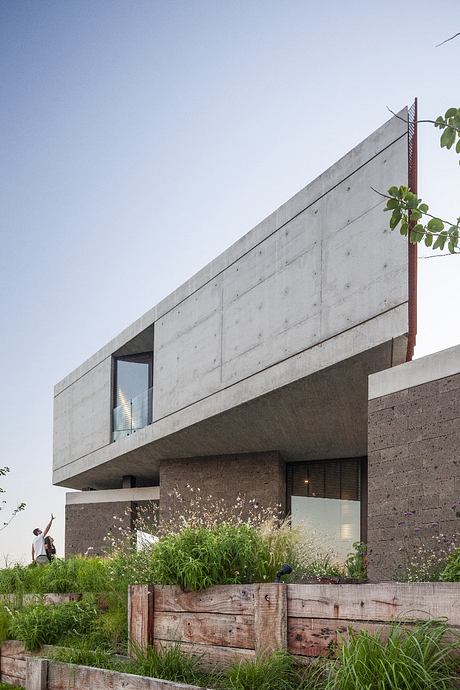
Materials enhance privacy and functionality
.
Estudio PK incorporated folding panels in the game room to achieve an intimate meeting space for users. Corten steel panels on the facade provide privacy for the bedrooms.
The design of Casa Órbita appreciates the surrounding green landscape, offering residents a home to share with their families.

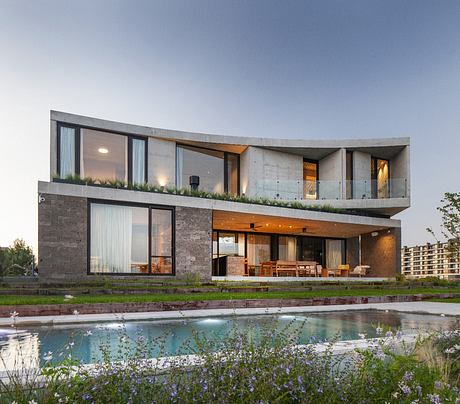
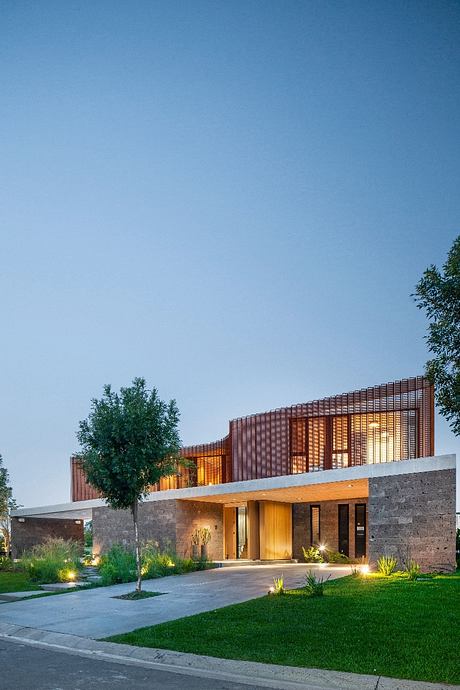
Photography courtesy of Estudio PK
Visit Estudio PK

