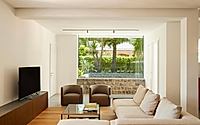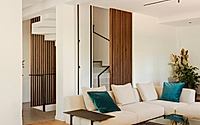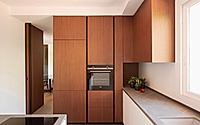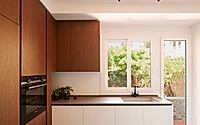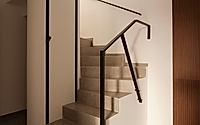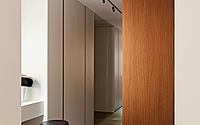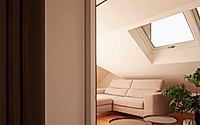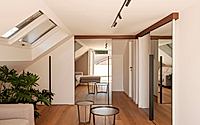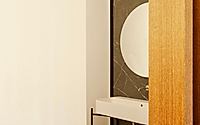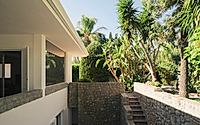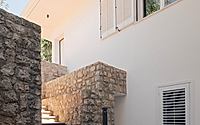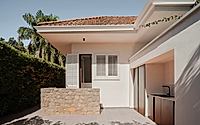Villa C by La Leta Architettura
Villa C by La Leta Architettura features three levels and is located in Mondello, Italy. The addition of two cuts in the layout, with exterior walls made of stone, illuminate and connect the lower level to the garden. Furniture pieces organised throughout the house include a mix of standard and custom designs made from wood, walnut Alpiwood composite and other materials all unified by warm tones.

Villa C Embraces Organic Materials
Villa C’s bedrooms are on the lower level, including a primary bedroom with an en suite bathroom, a secondary bedroom with a guest bathroom and a guest room with a closet.
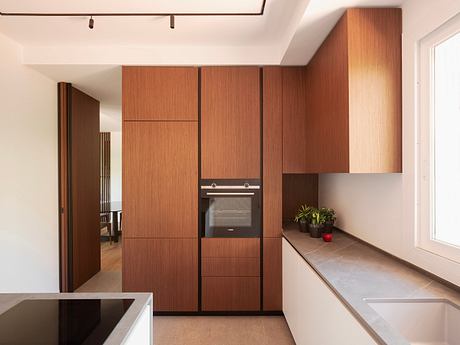
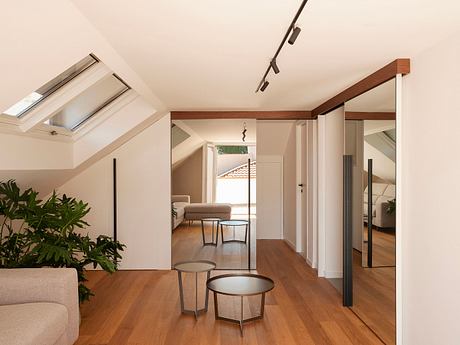
Interior Features Horizontal Window
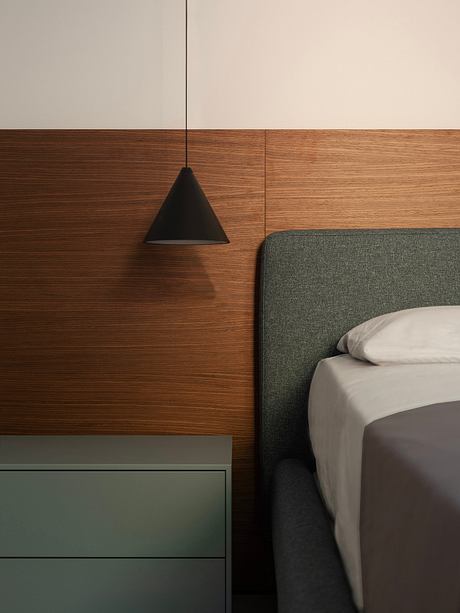
An additional level features an “attic” area intended for guests and relaxation including space for a small terrace.
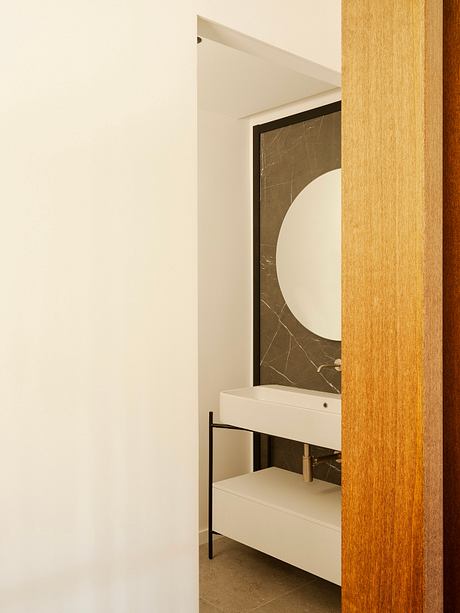
Custom Elements Featured in Mondello Villa
In the carved stone space, the bedrooms have a custom, full-height frame-less door with 2.5 meter high wood panels.
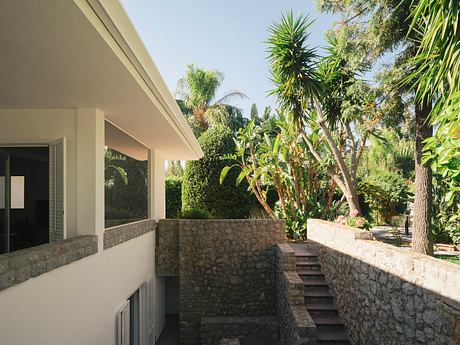
A square spiral staircase is the one connecting element for the villa’s various levels. The leading bearing wall features track lights and serves as a visual filter between levels.
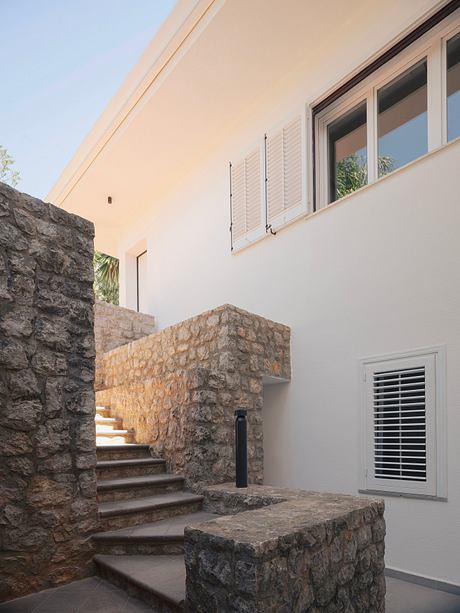
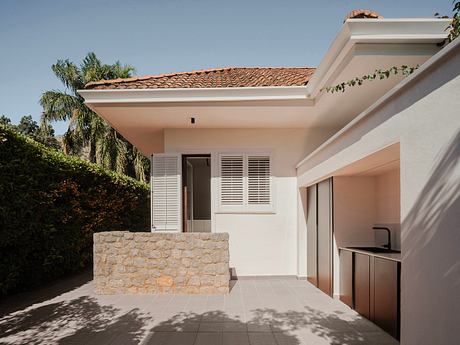
Photography courtesy of La Leta Architettura
Visit La Leta Architettura
