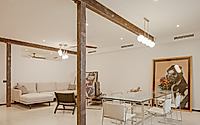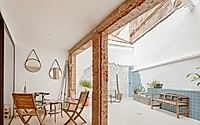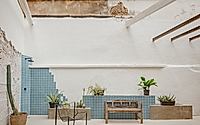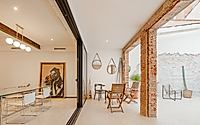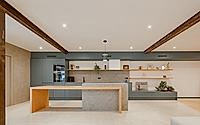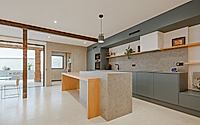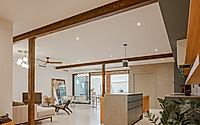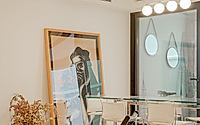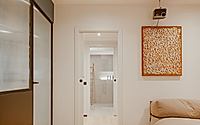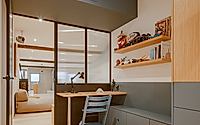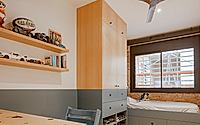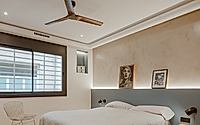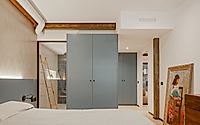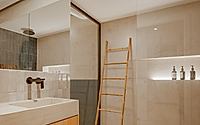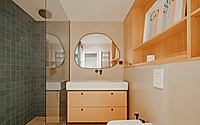Loft in Barcelona Redefines Urban Living
Located in Barcelona, Spain, the Loft in Barcelona exudes modern sophistication and seamless connections between indoor-outdoor living. Designed by Meta Studio, the interiors embody a contemporary aesthetic characterized by chic furniture pieces, abundant natural light, and elegant minimalist decor.

Barcelona Loft unveiled
Nestled in Barcelona’s bustling center, Meta Studio’s Loft Barcelona embodies contemporary sophistication combined with urban character. The façade features a balanced fusion of traditional architecture and modern components. This stunning residence invites you to discover dynamic living spaces that reflect their own personality.
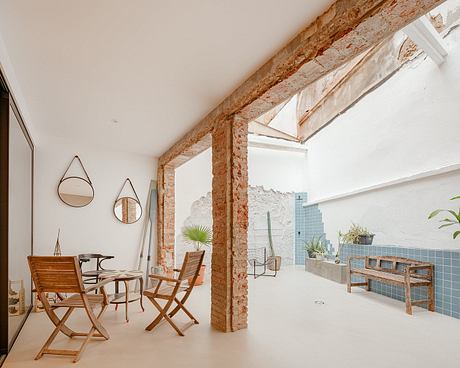
Upon entering, you are greeted by a spacious common area. Abundant natural light illuminates the interior and enhances the elegant aesthetic. The minimalist decor creates a warm atmosphere and makes the space an ideal place to relax. A chic dining table sits next to a comfortable sofa, enhanced by artwork on the walls.
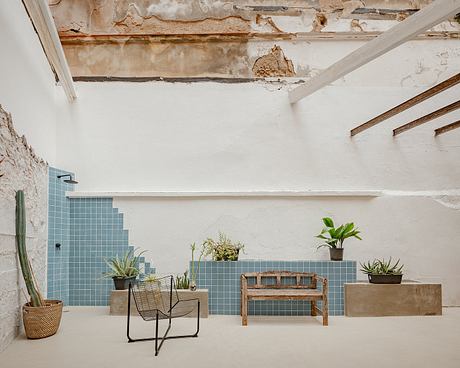
A flawless transition to the dining room
A blend of functionality and chic design awaits you in the kitchen. The kitchen’s design, which consists of a combination of concrete and cabinetry, combines functionality and beauty. State-of-the-art appliances complement the clean aesthetic and understated color palette. This modern kitchen inspires culinary creativity while offering a spacious atmosphere.
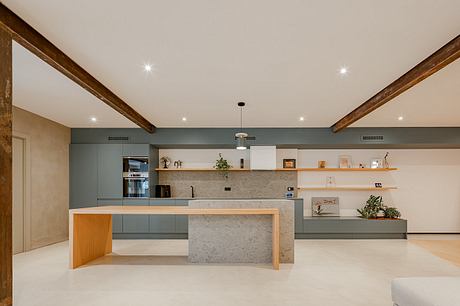
Passing through the glass panels, you enter the interior courtyard. In this peaceful outdoor space, greenery mingles with urban life. Its rustic charm is characterized by exposed brick walls and lush foliage, offering a peaceful retreat in the heart of a bustling metropolis. Chairs invite you to sit back and enjoy the tranquil atmosphere.
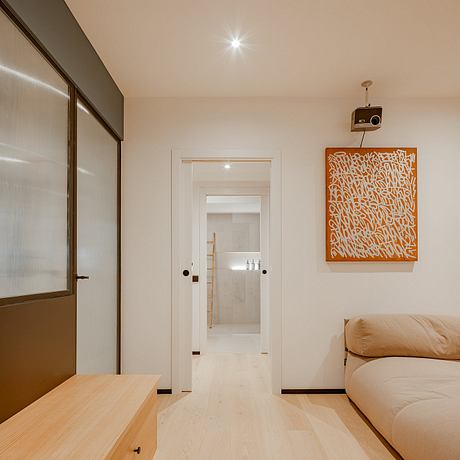
Find more private rooms
If you continue down the corridor, you’ll discover more private rooms. A tidy workspace stimulates creativity and promotes productivity with lively furniture. Next door is the children’s bedroom, where whimsical décor blends with practical design to create an environment that inspires the imagination.
The master bedroom is an example of calm and serenity. Delicate textures and soothing hues create an idyllic retreat. Careful accents, such as a striking work of art, add character to the room without dominating the overall design.
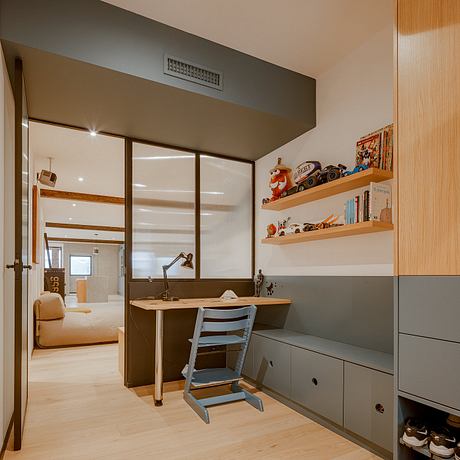
In the bathrooms, minimalist elegance prevails. Each area showcases crisp lines, with natural materials emphasizing the luxurious feel. Smart illumination and clever storage options point to a focus on efficiency while maintaining a refined atmosphere.
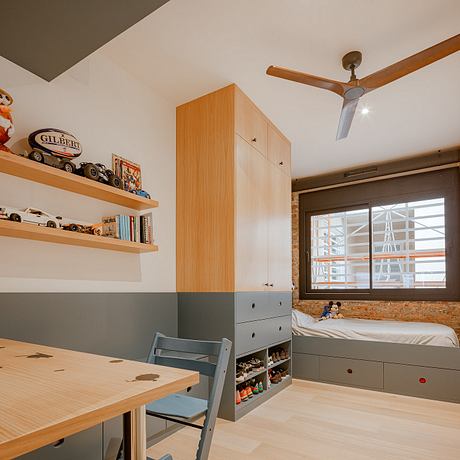
The Loft in Barcelona encapsulates modern living flawlessly, expertly crafted by Meta Studio. Its seamless transition between indoor and outdoor spaces forges a welcoming environment that enchants. With its stylish interiors and meticulous design, this apartment serves as a symbol of urban living in the contemporary era.
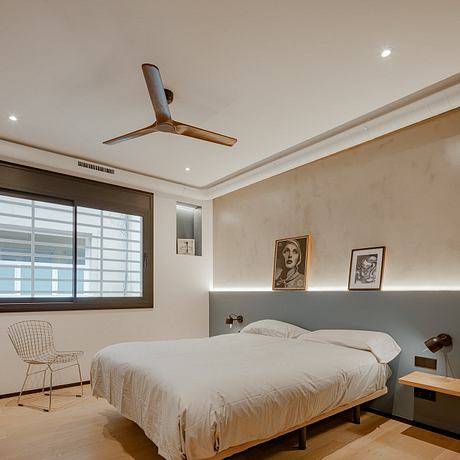
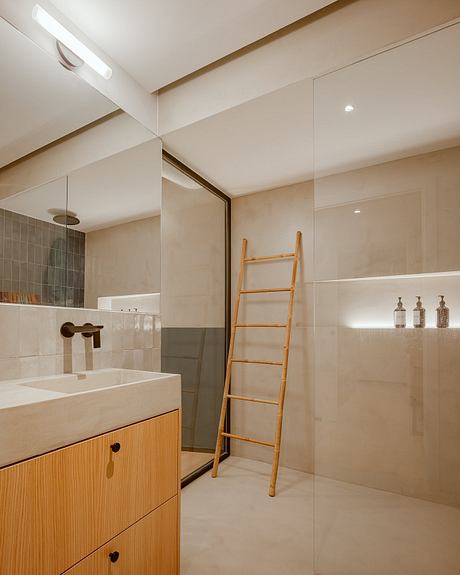
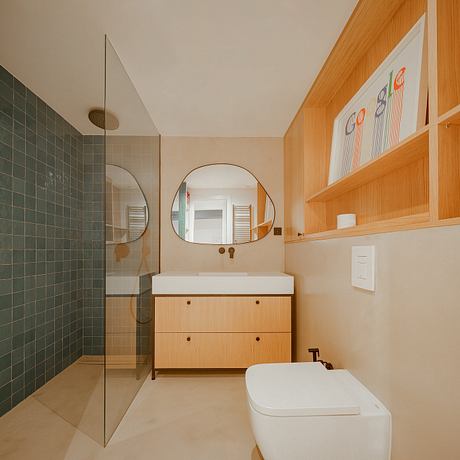
Photography by Aitor Estévez Olaizola
Visit Meta Studio
