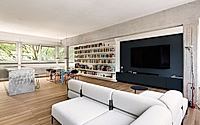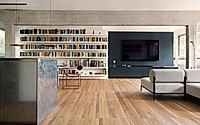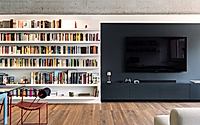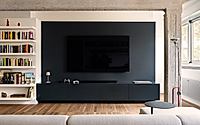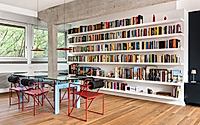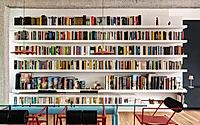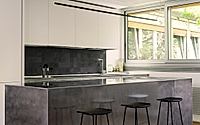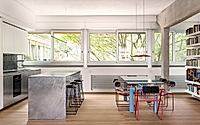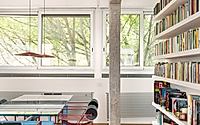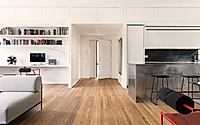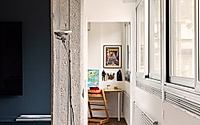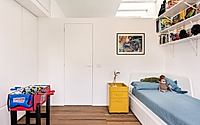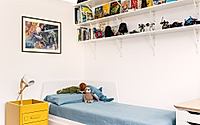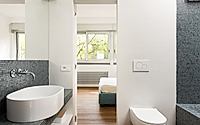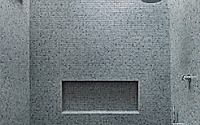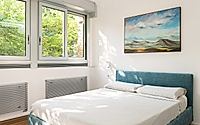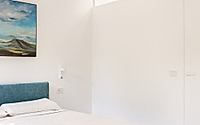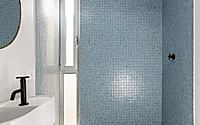Casa Teatro Apartment Combines Iconic Design and Natural Light
Casa Teatro, an apartment in Rome designed by studio gamp!, combines iconic elements and design furniture to create an elegant and functional interior. The open-plan living area features large ribbon windows, iconic design pieces by Mario Botta and Le Corbusier, and a scenic bookshelf, serving as a divider.
The apartment is located in the heart of the Olympic Village, inside the iconic elements blend together to create an elegant and functional environment. Upon entering, the eye is immediately captured by the large ribbon windows that run along the side walls, flooding the open space with natural light.
The living room represents the heart of the project, dominated by designer furnishings, including pieces by Mario Botta and Le Corbusier, which give a unique character to the environment. As the main facade of the living room there is a suggestive bookcase that not only acts as a divider between the living area and the sleeping area, but is a real stage backdrop, allowing you to maintain a sense of visual continuity without compromising the functionality of the spaces.
The exposed concrete beams and pillars give the environment an industrial but sophisticated look, perfectly dialoguing with the parquet floor laid sisterly, which recalls the decking of a boat, adding a warm and welcoming note to the context.
The kitchen with a steel island is another focal point of the apartment, designed for those who love to cook and socialize. The contrast between steel and the warmth of parquet creates a perfect balance between modernity and tradition.
In short, the living room of this apartment is an environment where the warmth of natural materials, such as wood and concrete, combines with the refinement of designer furnishings, creating a sophisticated, modern and welcoming atmosphere.
The bathrooms are an example of elegance and minimalism, with the skillful use of mosaics that give continuity and refinement to the spaces. The small glass tiles range from pearly tones, which reflect the natural light of the skylight, to more intense shades that create chromatic contrasts with the resin. The choice of these materials, combined with an essential and modern design, creates a relaxing and luxurious atmosphere, in harmony with the rest of the apartment.
Photography by Paolo Fusco
Visit studio gamp!
