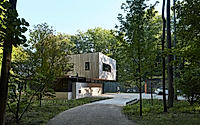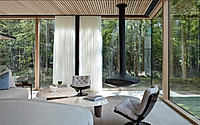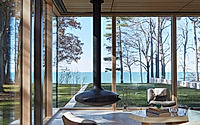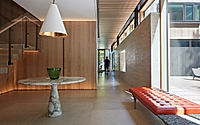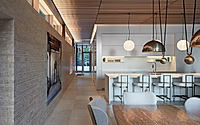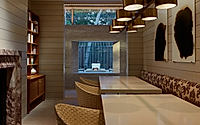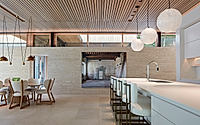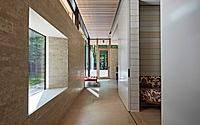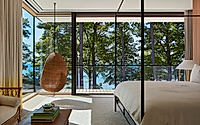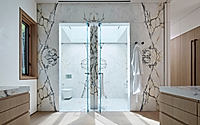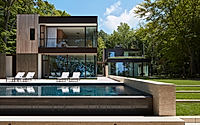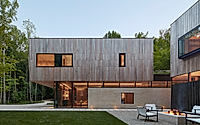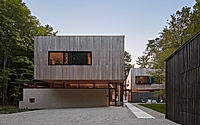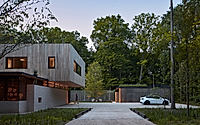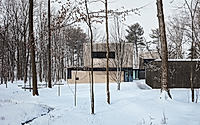Meadow Lane Retreat by Wheeler Kearns Architects
The Meadow Lane Retreat house by Wheeler Kearns Architects quietly enhances its Sitting on a wooded bluff, the Lake Michigan house aligns tightly to three heightened elements: its dramatic natural light, incredible expansive views and strategic material choices. Three structures with slatted-oak ceilings wrap around a serene pool terrace, offering a place for the retiree homeowners to breathe and reconnect.

Architecture and Landscaping
The Meadow Lane Retreat by Wheeler Kearns Architects is nestled in an idyllic landscape along the shores of Lake Michigan. This weekend retreat is set on a two-acre wooded bluff, taking full advantage of its unique site characteristics. To the south, it is bordered by a woodland preserve, which allows for panoramic views that blend the blue lake horizon with a deep woodland understory.
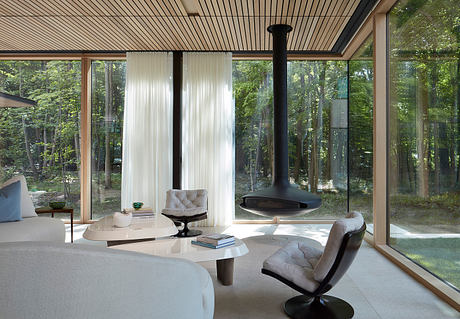
Building Orientation
The home’s design and orientation are meticulously crafted to optimize the property’s unique attributes. Three separate structures – the main house, an entertainment/guest wing, and a detached garage – are strategically placed to maximise privacy, capture natural light, and showcase the breathtaking views. The two living structures are set perpendicular to the lake and are staggered to increase the linear extent of glass exposure and corner views, creating an immersive experience of the ever-changing vista.
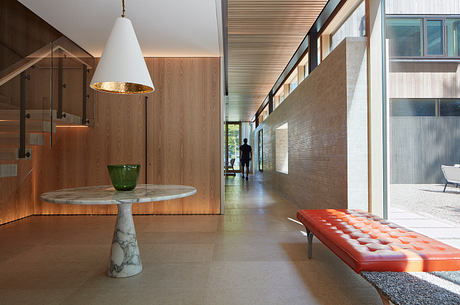
The staggered arrangement not only enhances the viewing experience but also reduces the home’s overall presence upon arrival by screening the guest wing with the main house. The walls of the detached garage help form a protected garden courtyard at the entry, offering a contemplative and inward-looking space. Opposite the garage, a glass link connects the two living structures. Doors within this link can fold away entirely, creating an aperture from the courtyard to the expansive views beyond.
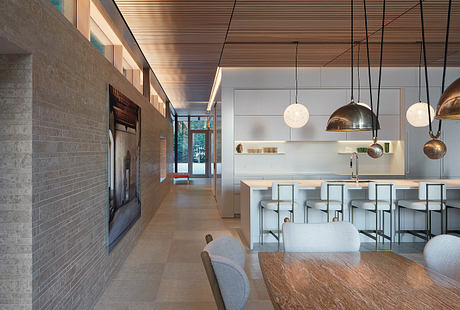
Natural Materials
Natural native materials are a defining feature of Meadow Lane Retreat’s architectural palette, fostering a timeless and enduring connection with nature. A limestone wall encases the exterior at the main house’s ground level, extending seamlessly through the home, beneath one’s feet, and out to a pool terrace. This continuous use of limestone establishes both a visual and tactile connection to the surrounding landscape
.
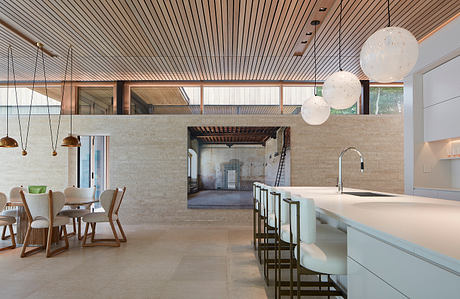
The ground level of the entertainment wing and garage is clad in dark slatted wood siding, echoing the vertical elements of the woodland and complementing the limestone. The second-story black locust clad boxes hover above a band of clerestory windows, which provide daylight and privacy around the courtyard. Designed to gray and weather over time, these elevated boxes feature a slatted oak ceiling that continuously flows from inside to out beneath the entry’s overhang. Floor-to-ceiling glass openings and mitered glass corners allow sunlight to illuminate every room, immersing occupants in the natural beauty surrounding the home.
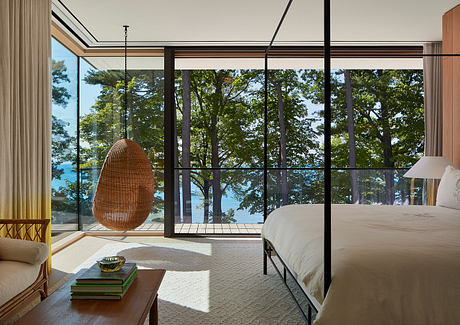
Meadow Lane Retreat is a sanctuary for its owners, providing a place to breathe and be restored. It exemplifies how careful design and thoughtful materials can enhance the relationship between architecture and landscape, offering an immersive experience that fosters respite and connection with nature.
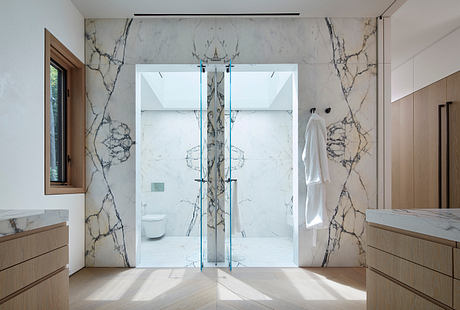
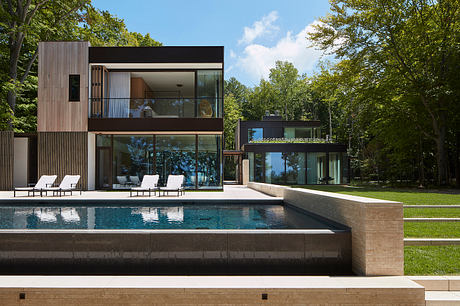

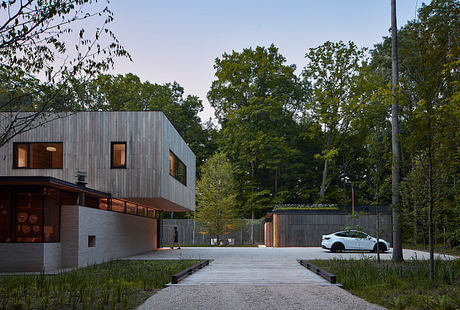
Photography courtesy of Wheeler Kearns Architects
Visit Wheeler Kearns Architects
