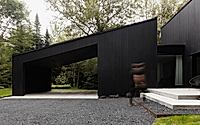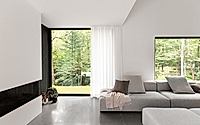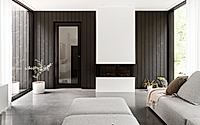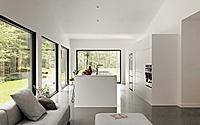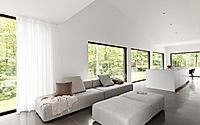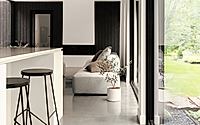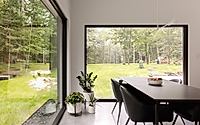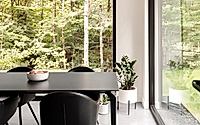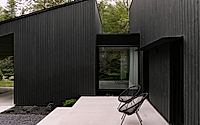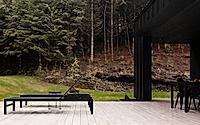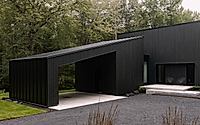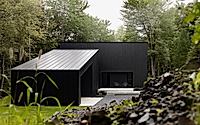Dyptique Offers Natural Charm in Quebec’s Eastern Townships
The Dyptique house, designed by Matière Première Architecture, is nestled in Québec’s Eastern Townships. Completed in 2022, this home offers stunning views over the surrounding landscape, with a layout designed to incorporate the client’s love for spa atmospheres and aquatic activities.

Stunning Views in the Eastern Townships
Situated in Quebec’s Eastern Townships, the Dyptique project by Matière Première Architecture is nestled in the picturesque town of Stanstead. The landscape offers sweeping views, providing residents with a calming retreat. Positioned on a small plateau, the house sits between a narrow stream and a steep rocky slope. A nearby waterfall cascades downstream, adding a soothing visual and auditory element.
The location offers a unique setting for the youthful, entrepreneurial couple, providing a perfect venue to channel their passion for spa-like environments and water activities into daily life.
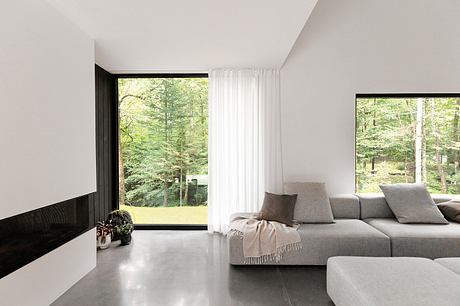
Minimalist Design for Maximum Connection
Matière Première Architecture, a local architectural firm, emphasized the site’s natural beauty by designing a 120 square meter dwelling. The minimalist approach draws inspiration from the natural surroundings. The design focuses on connecting with the stream, incorporating carefully placed windows and a layout that merges indoor and outdoor spaces.
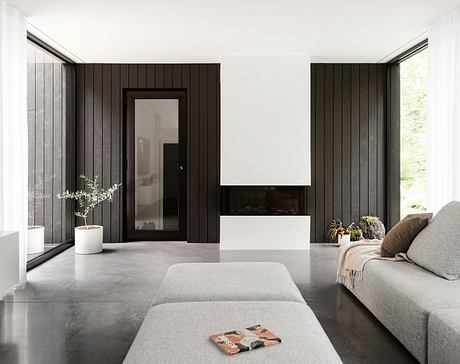
The primary concept centers around crafting a dynamic structure that uses its surroundings as a backdrop, offering a simple layout focused on framed views. The young architectural team designed the home with a saltbox roof, split at its ridge and connected by a glass walkway. This separation underscores distinct purposes of the two main volumes. The first section includes a carport and a flexible room with a glass garage door facing the stream. The larger, second section contains the main living spaces. Both may be identified by their single-slope cathedral ceilings that add to the majestic character of the spaces.
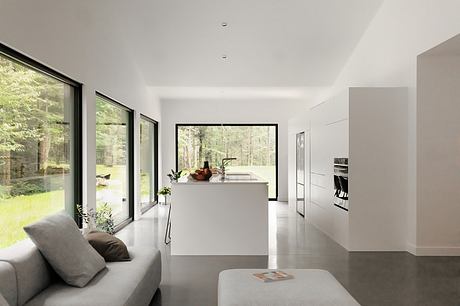
Organized as two segments, the Dyptique project comprises a carport with a mudroom, serving its role as a multipurpose room, and the main living sections. The carport at the home’s front provides practical vehicle accommodation skills and sheltered space for various activities. The multipurpose room acts as a transition from the outside environment to the home’s interior, serving as a mudroom and potentially a small gym. A glass garage door integrates the space with the natural surroundings and provides an immersive connection to the outdoors. The main living area, graced with cathedral ceilings, features large square windows that create a rhythm with the framed views of the creek in the longitudinal space.
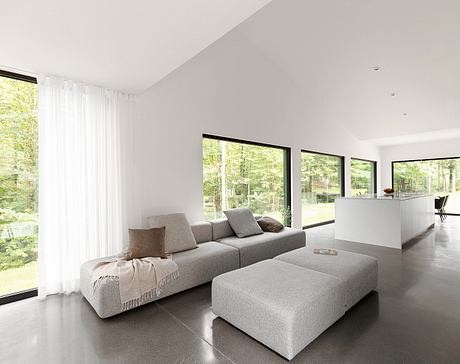
Monochrome Aesthetic
Built by Nu Drom, the architect’s associated construction company, the Dyptique project stands out with its monochrome aesthetic. A black wood exterior contrasts with the home’s white interiors. Black window frames add consistency to the design, creating a dramatic visual contrast against the plateau setting. The choice of minimalist colors highlights the architecture’s precision, forming a sharp outline against the changing landscape.
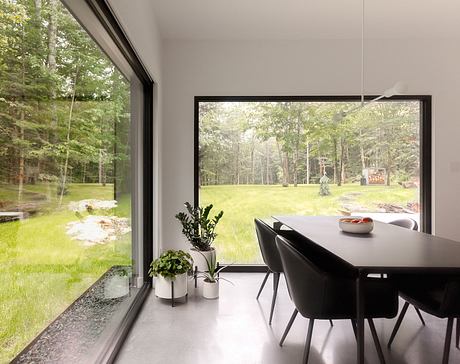
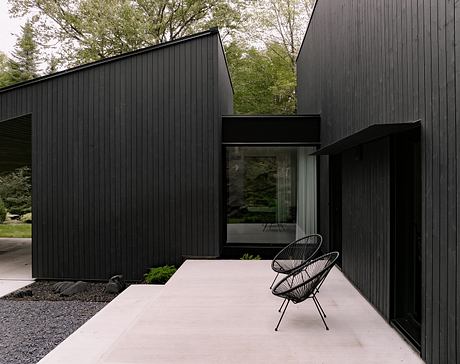
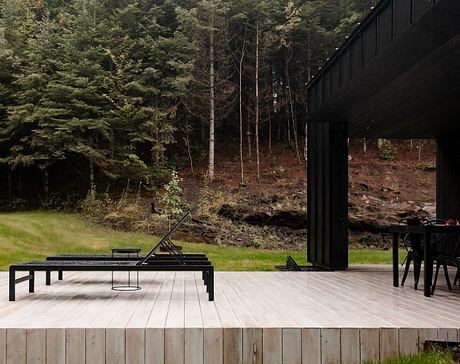

Photography by Ian balmorel
Visit Matière Première Architecture
