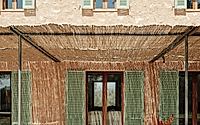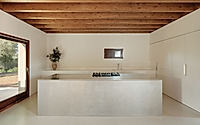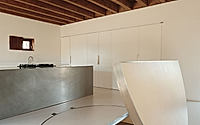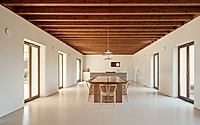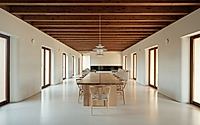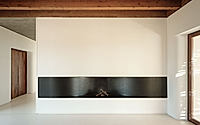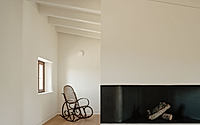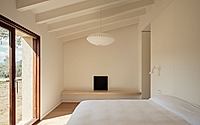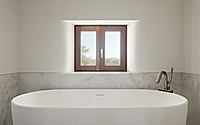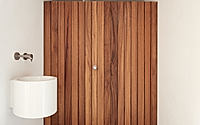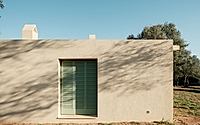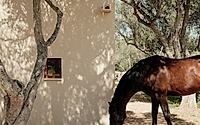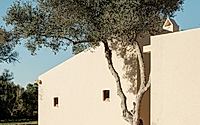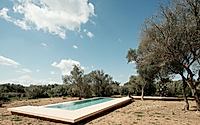Casa en la Garriga by Isla Architects
Casa en la Garriga, designed by Isla Architects, is located in Algaida, Spain. This 2020 house renovation embraced contemporary details while maintaining its Mallorcan vernacular style. The project involved rethinking the pre-imposed four-volume layout, integrating the structure with its Mediterranean landscape using local materials.

A Blend of Traditional and Contemporary Elements
Stones and earth excavated during construction were repurposed to visually integrate the main house with its environment. These materials coloured the locally prefabricated concrete elements, such as window frames and floors, underscoring a natural aesthetic.
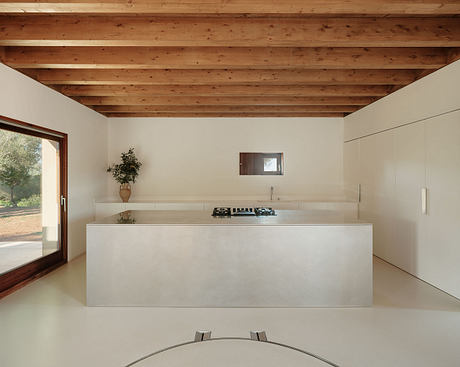
Innovative Exterior and Pool Design
A floating shower basin and strategic shadow lines enhance the integration of local vegetation, softening the transition from the structured to the natural.
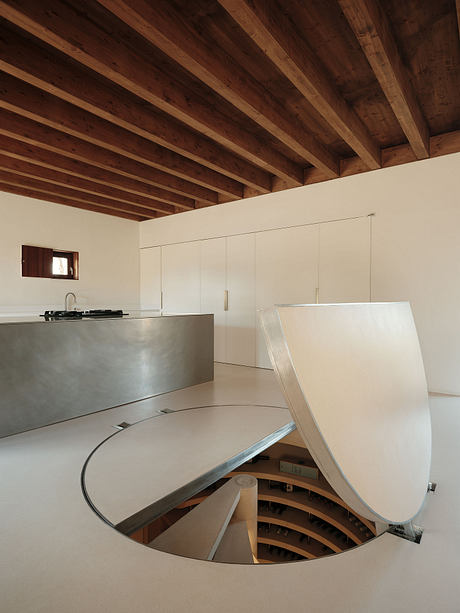
Interior Features and Layout
Functionality is seamlessly integrated; for instance, a stainless-steel island defines the kitchen area, which includes a fitted wall concealing pantry and laundry access. The living area features a distinctive black steel fireplace and panoramic openings framed in concrete, facilitating cross ventilation and scenic views.
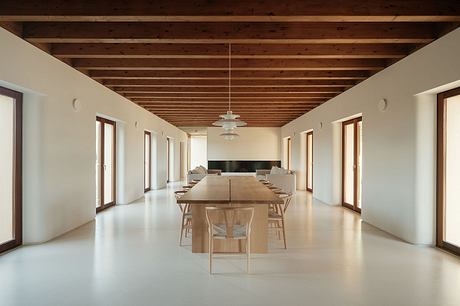
Bedrooms and Privacy Solutions
The children’s bedrooms are designed to accommodate future independence, while the master bedroom boasts a walk-in closet, a mirrored-front bathroom, and a custom marble sink. This personal space includes an elevated fireplace and views over the garrigue.
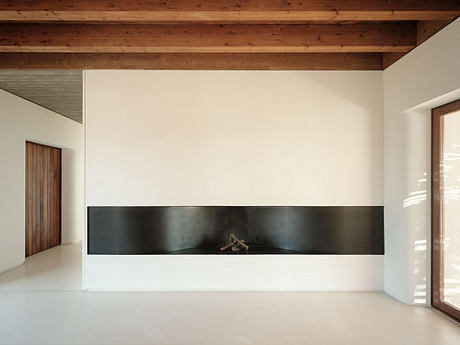
Upper Levels and Additional Features
Isla Architects emphasised contemporary detail grounded in traditional design, drawing inspiration from Majorcan architecture. Elements like coffered wooden ceilings, a modern terrazzo floor, and softened flared windows create a sophisticated environment rooted in local tradition yet open to innovation.
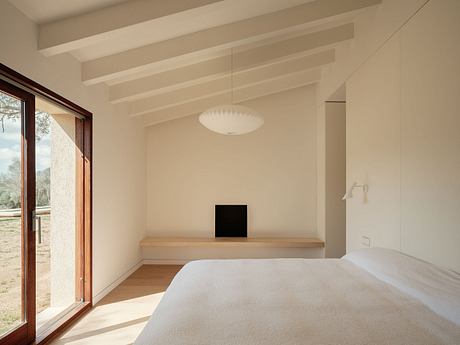
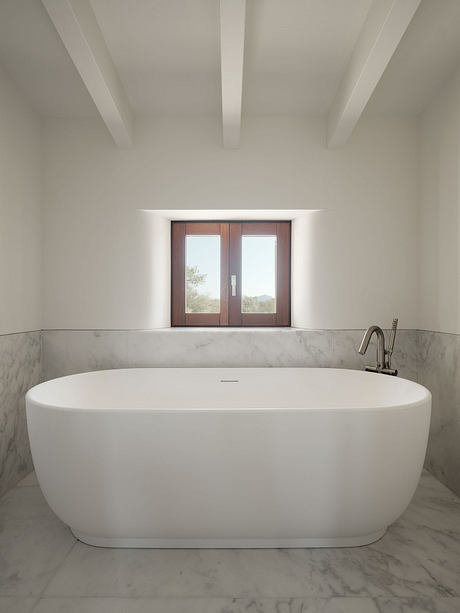
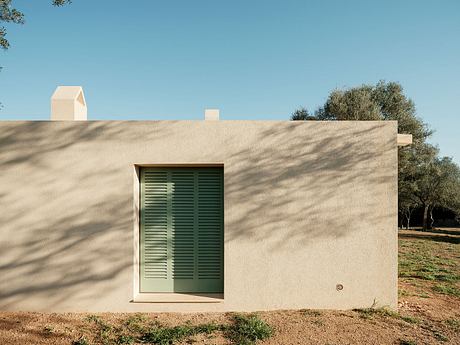
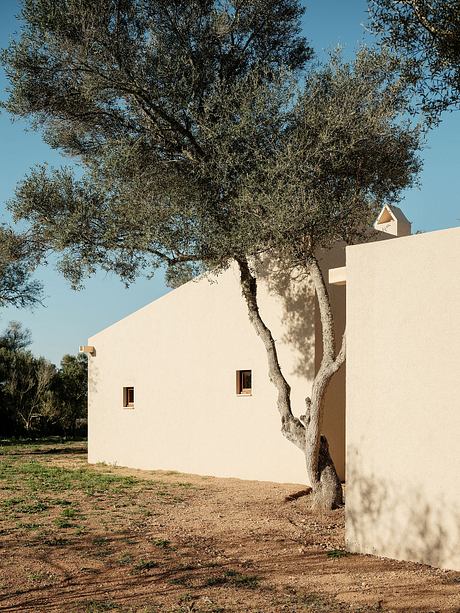
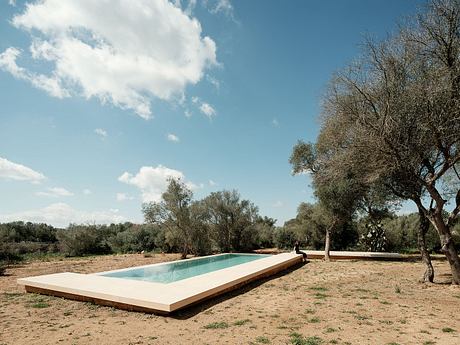
Photography by Luis Díaz Díaz
Visit Isla Architects
