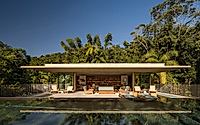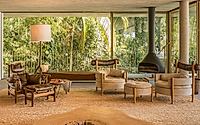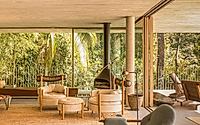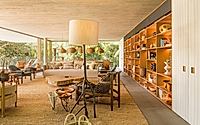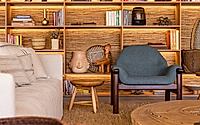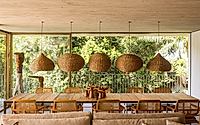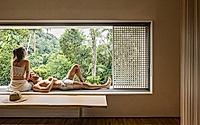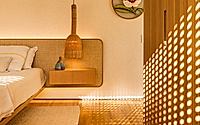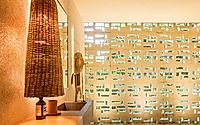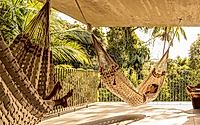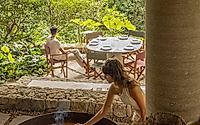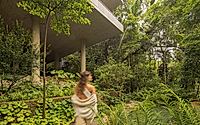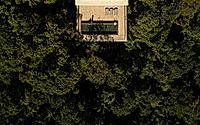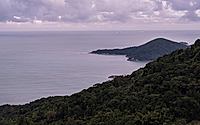Canopy House by Studio mk27 Suspended in Brazilian Jungle
Studio mk27 has designed a house in Guarujá, Brazil, suspended on stilts to preserve the surrounding tropical forest. Completed in 2023, Canopy House features sliding glass panels and an elevated platform overlooking the canopies. The interior design celebrates Brazilian culture, incorporating contemporary design, traditional craftsmanship, and original artwork.

Studio mk27 Suspends Canopy House on Stilts
Studio mk27 has designed Canopy House in Guarujá, Brazil, with careful attention to preserving the surrounding nature and adhering to a strict construction footprint. The steep slopes amidst a tropical forest posed challenges during design and construction, necessitating a delicate balance of access points, views and feasibility.
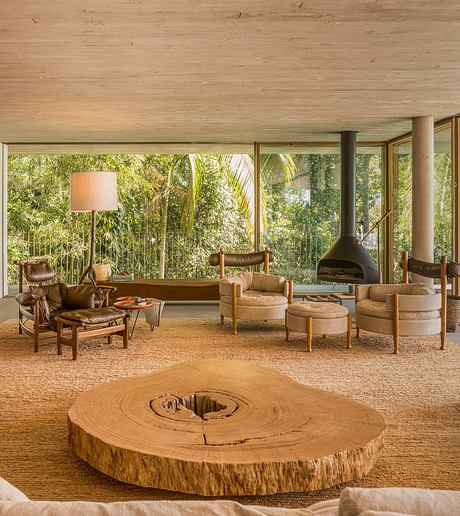
The white prism is elevated on a series of stilts, allowing the house to barely touch the ground. Accessed by a spiral staircase, the main entrance connects the terrace to the bedrooms without an indoor alternative, creating a radical experience of the weather, winds, smells and light of the jungle in the transition between spaces.
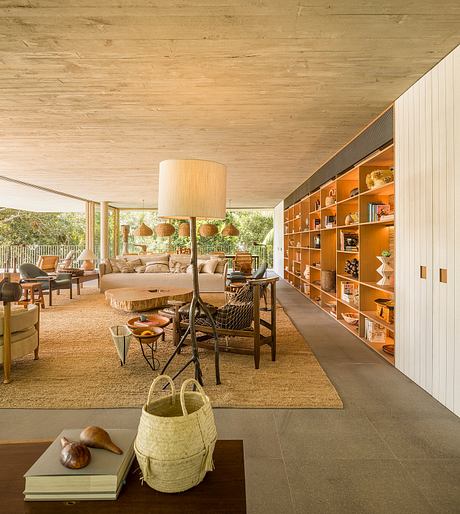
Cobogó Casts Moving Shadows Inside
An elevated platform above the prism provides views over the canopies, with a light structure covering the living area enclosed by sliding glass panels. This arrangement creates a subtle transition between inside and outside, offering constant immersion in the Atlantic Forest.
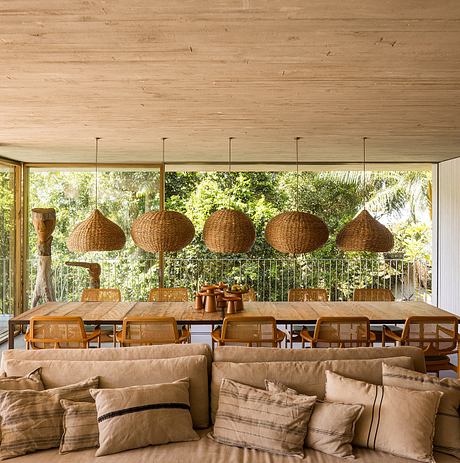
The interior design exclusively explores Brazilian culture, incorporating national contemporary design, traditional craftsmanship and original artwork. Canopy House celebrates Brazil’s impressive nature and cultural diversity through every texture and object.
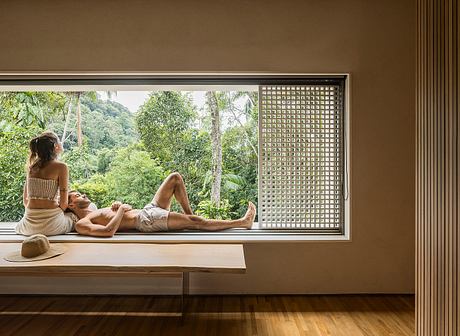
An exclusive cobogó design for this house casts moving shadows inside, changing throughout the day to add texture to the symphony of materials. Straw is used in pendants by Israel Piaçava, side tables and a wall, while a variety of rugs, hammocks and armchairs showcase the diversity of fabrics. Wood appears in sliding mashrabiya panels, a coffee table by Pedro Petry and a sculpture by José Bezerra. Concrete walls complete the composition, bringing the design together in harmony.
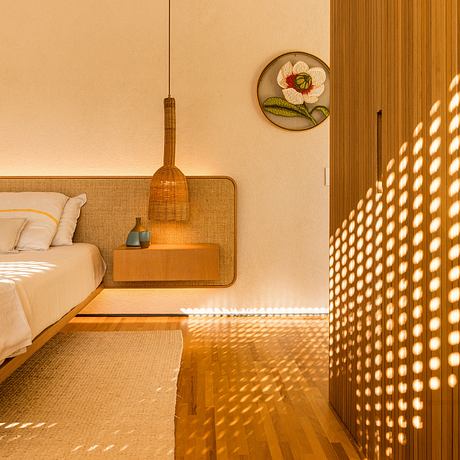
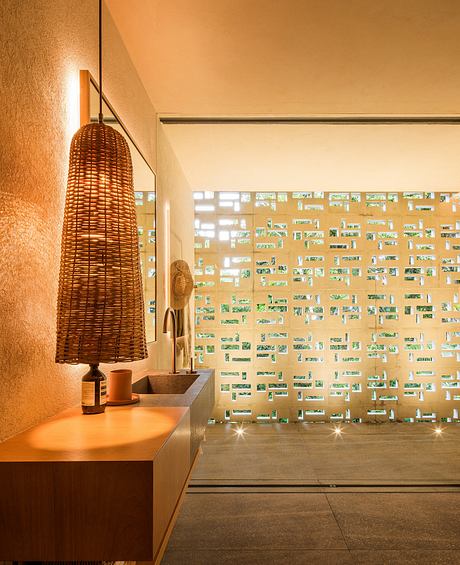
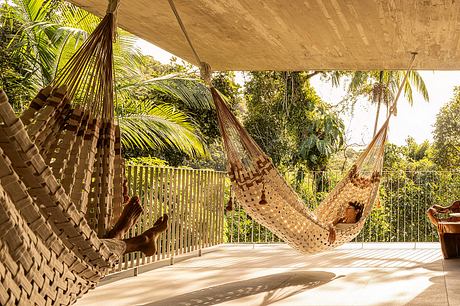
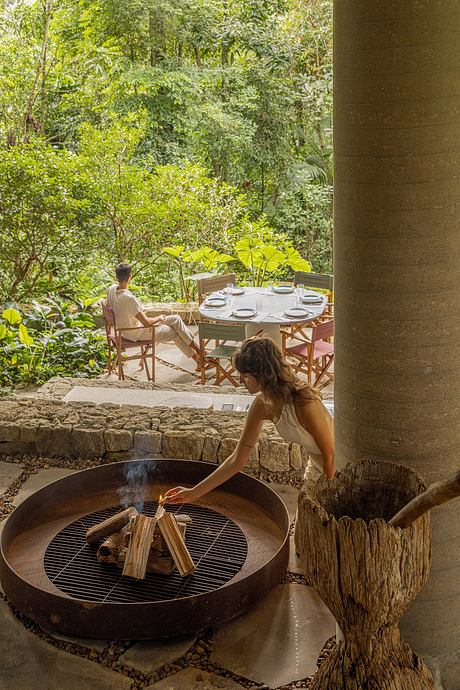
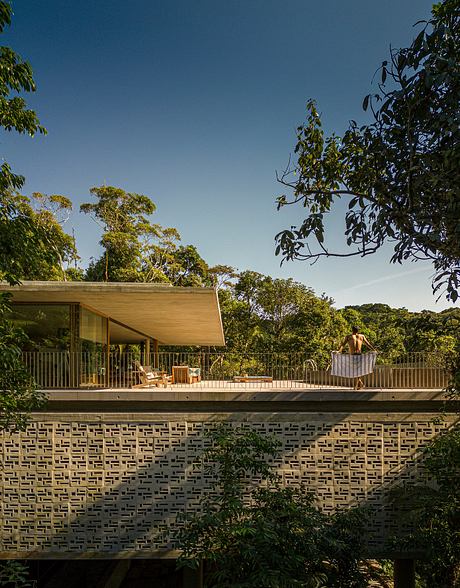
Photography by Fernando Guerra
Visit Studio mk27
