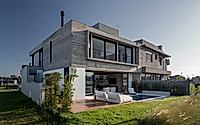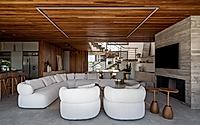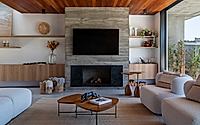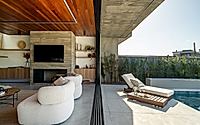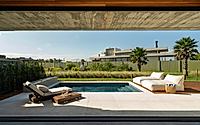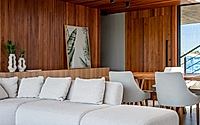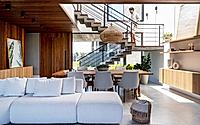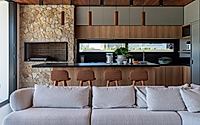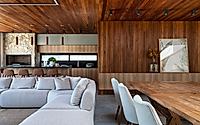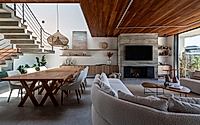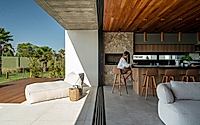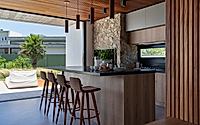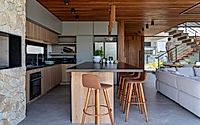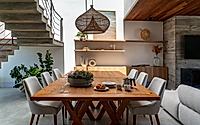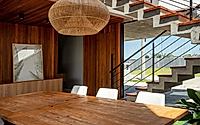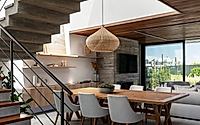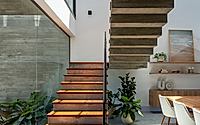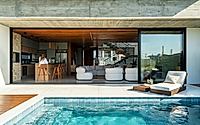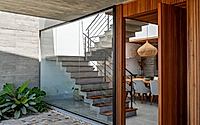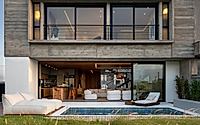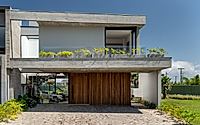CMC House by KS arquitetos
The CMC House in Xangri-lá, Brazil, designed by KS arquitetos, combines concrete and wood for a seamless indoor-outdoor connection. Crafted in 2021, this coastal residence emphasizes natural light, accentuated by expansive openings that link social zones to the pool. The dynamic geometry and careful material choice create a warm, inviting environment, celebrating contemporary architecture while fostering a deep connection with its surroundings along the scenic Rio Grande do Sul coastline.

Maximize natural light
The CMC House, located on Brazil’s northern coast in Rio Grande do Sul, features a design by KS arquitetos that emphasizes the connection between indoor and outdoor spaces. Completed in 2021, this residence uses a refined balance of concrete and wood to create a warm, inviting, and functional environment.
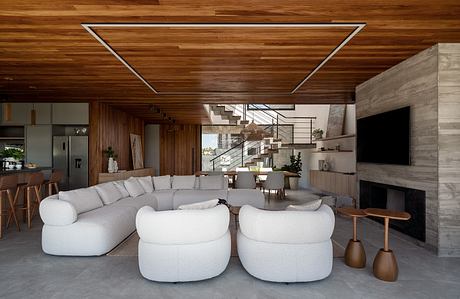
The layout encourages an organic flow between the various living areas, with large openings visually and physically connecting the social areas to the pool, making the outdoor space the heart of family interaction. The integration of the gourmet area with the pool enhances the living experience, combining the enjoyment of food with the tranquil environment of the outdoors.
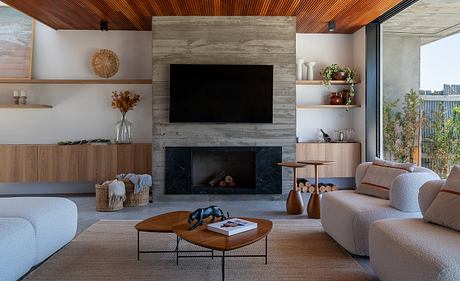
Exploring unexpected corners
The relationship between the CMC House facades and the geometry of the site results in dynamic and unexpected angles that define the project. This careful articulation also promotes natural ventilation, ensuring comfort throughout the space. The materials-wood and concrete-work in tandem, creating a dialogue that combines modernity and warmth.

Lighting plays a key role, accentuating the shapes and textures of the architecture, shifting the mood from day to night and creating a welcoming space for evening gatherings. This project goes beyond celebrating contemporary architecture: it fosters a deep connection with its surroundings.
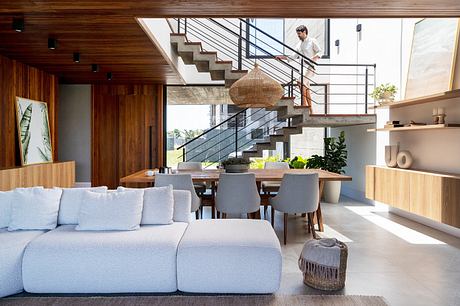
Every detail was carefully crafted to enhance the quality of life for the residents, making the house a true sanctuary along the beautiful coast of Rio Grande do Sul.
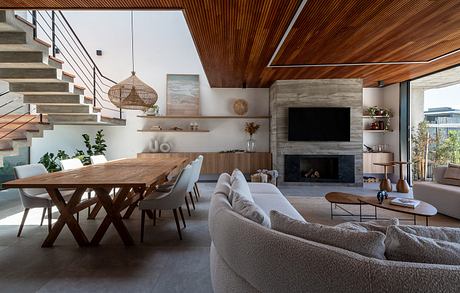
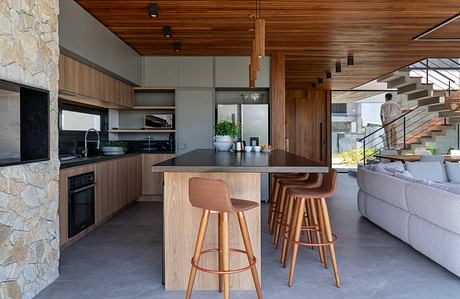
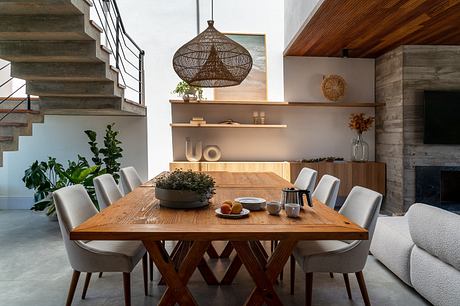
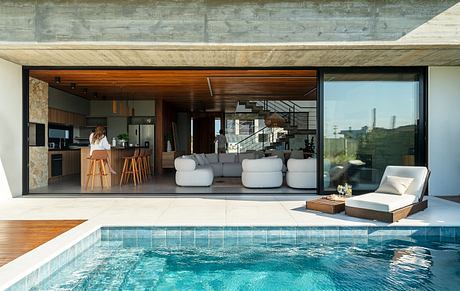
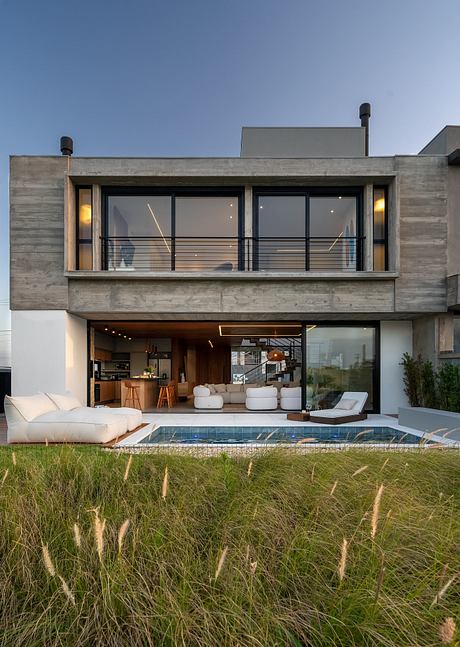
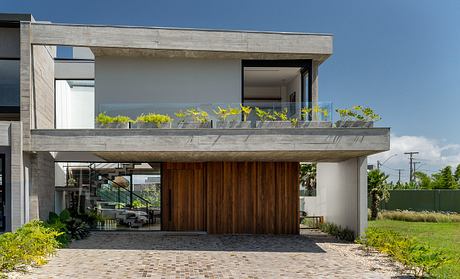
Photography by Roberta Gewehr
Visit KS arquitetos
