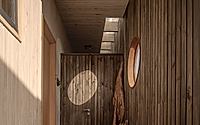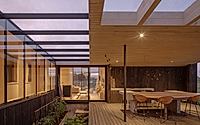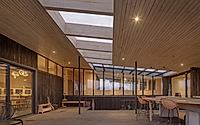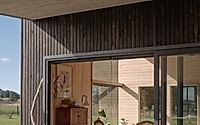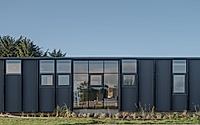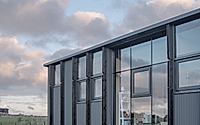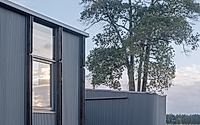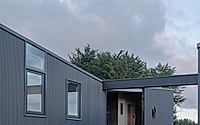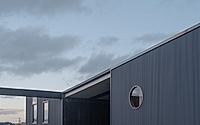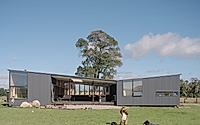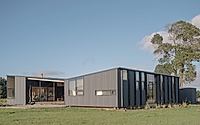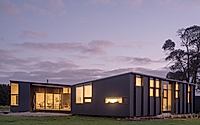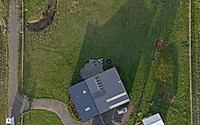Casa Canal by Daiber & Aceituno
The Casa Canal by Daiber & Aceituno Architects is a wooden house in Frutillar, Chile. Its design focuses on functionality, sustainability, and connecting with the rural landscape. The project features two main volumes, separated by a corridor, that distinctively divide the social and private areas. Key elements include a covered patio and an efficient rainwater-collecting roof.
Emphasising austerity and adaptability, the house embraces its surroundings while providing a versatile living space.

The house reflects the rural climate of Chile
.
Casa Canal, designed by Daiber & Aceituno Architects, is located in Quebrada Onda, Frutillar, in the Los Lagos region of Chile. Known for its rainy climate and open landscapes, the area provides the perfect setting for this 255-square-meter house that embraces functionality, sustainability, and a strong connection to the environment.
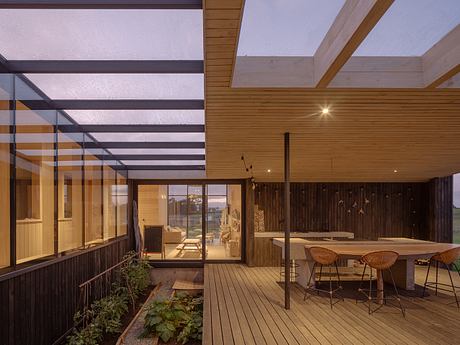
Organized into two distinct volumes separated by a corridor, the design strategically divides social and private areas. The first volume houses the living room, dining room, kitchen, laundry room, and main entrance, providing an open and fluid space designed to encourage family coexistence and social activities. The second volume, on the other hand, contains the bedrooms, living room and bathrooms, providing privacy for users.
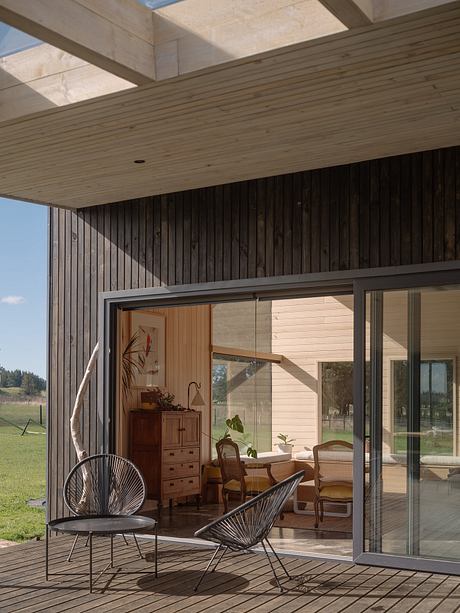
The roof, with a total area of 300 square meters, is carefully designed and features two large sloping planes that converge to a central eaves. This system effectively collects rainwater and sends it to a 10,000-liter tank for domestic use. The tank is strategically placed above the parking area, allowing discreet access and functional operation.
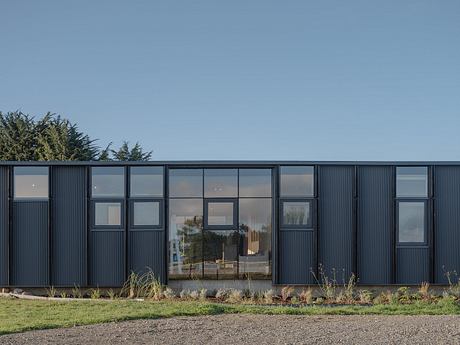
Covered patio expands living space
An important aspect of Casa Canal’s design is the seamless integration of indoor and outdoor spaces, achieved through a covered patio with a terrace and barbecue area. This configuration effectively extends the living area to the surrounding landscape, providing a versatile environment for daily use and social gatherings.
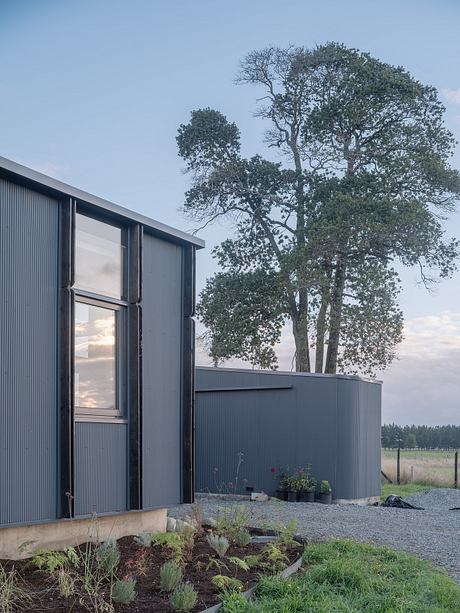
The design also includes a car parking space strategically placed behind the corridor, providing easy, functional and discreet access. This element underscores the careful planning and consideration of every aspect of the house layout.
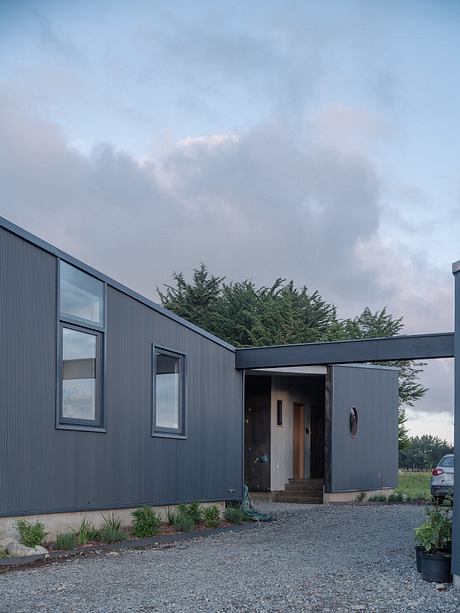
The use of noble materials adds warmth
.
In terms of materials, Daiber & Aceituno Arquitectos sought a balance between austerity and warmth. The choice of noble and weather-resistant materials allows the house to adapt to its surroundings, both aesthetically and functionally. This adaptability allows the structure to hug the ground, creating a protected perimeter that generates a central space that serves as a transition zone.

By harmoniously combining exterior and interior conditions, Casa Canal not only enhances its aesthetic appeal, but also provides a refuge that actively relates to its surroundings. This approach is indicative of the architectural philosophy that prioritizes functionality, sustainability, and livability against the backdrop of the picturesque Chilean countryside.
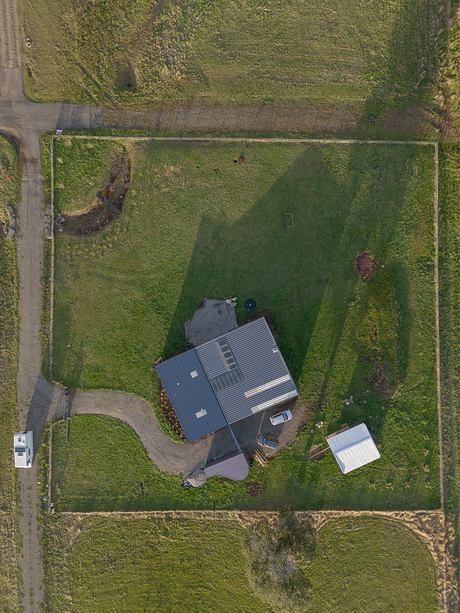
Photography by Marcos Zegers
Visit Daiber & Aceituno Architects

