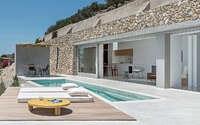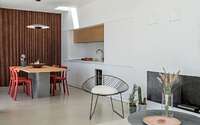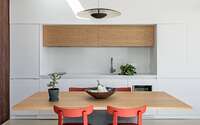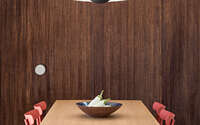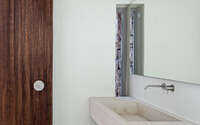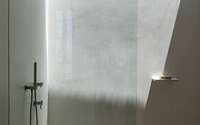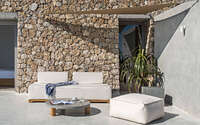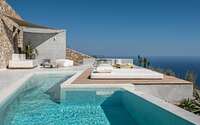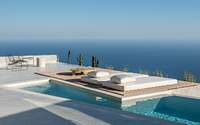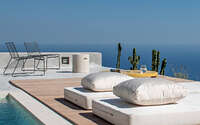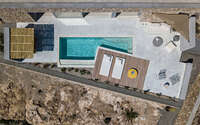Holiday House by Kapsimalis Architects
This holiday house is located on the highest point of Santorini Island, on ‘Prophet Ilias’ mountainside. The building faces to the southwest and has a view of the Aegean Sea and the volcanic landscape.

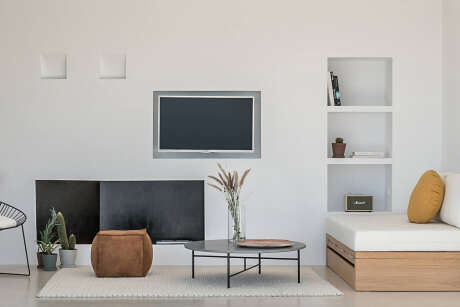
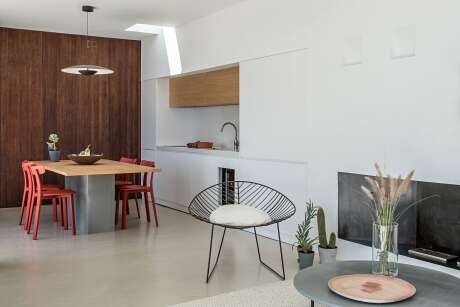
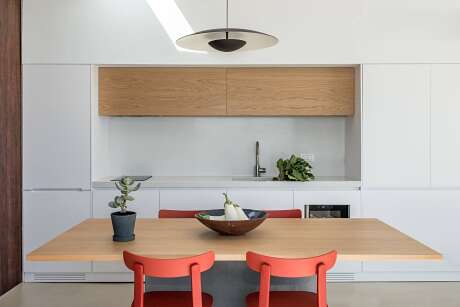
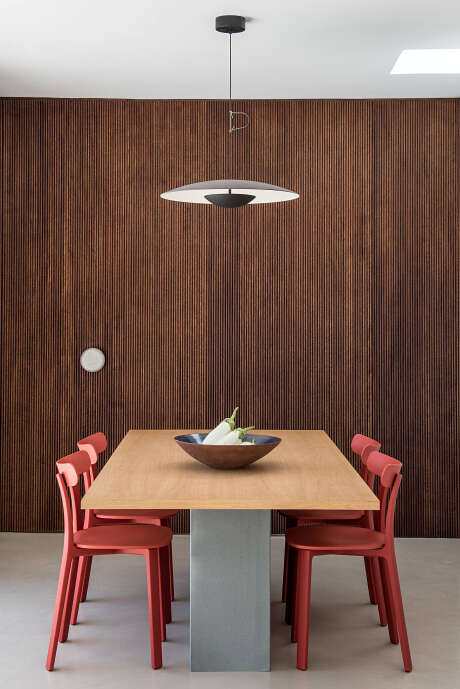
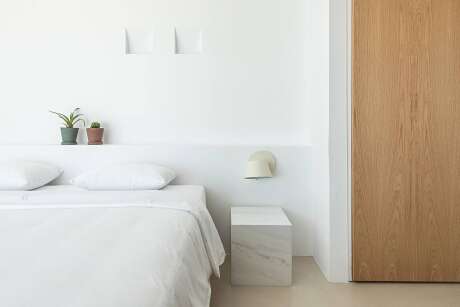
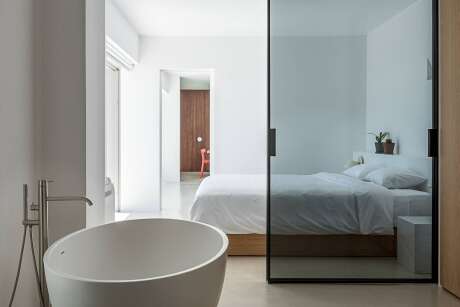
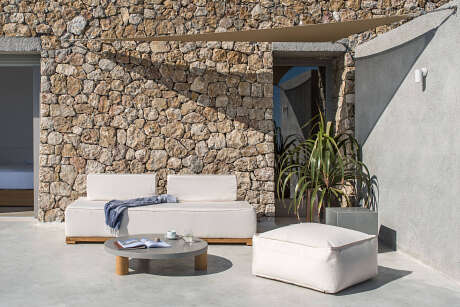
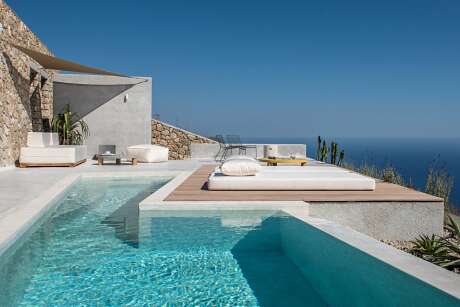
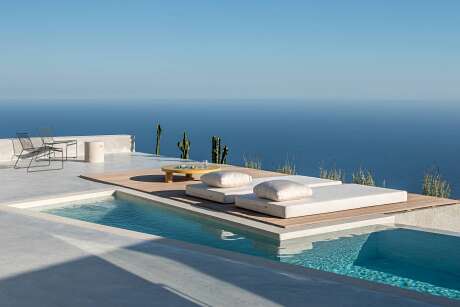
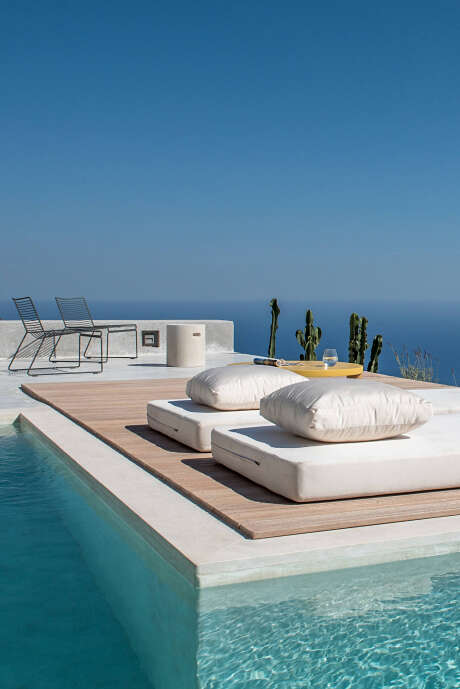
About Holiday House
Blending Architecture with the Natural Landscape
Nestled seamlessly into the slope, the holiday house elegantly features a living room, dining area, kitchen, a primary bedroom, and two bathrooms, all oriented towards the captivating views. Interestingly, the design cleverly utilizes excavation materials from the construction phase to shape both the home’s distinct facade and its surrounding landscape.
Seamless Transition from Interior to Exterior
Purposefully embedded against the cliff-side, the house leaves an impressively minimal footprint. Central to this project is the ambition to meld the indoors with the outdoors. In pursuit of this, a vast 10-meter (32.8 feet) sliding glass door bridges the indoor relaxation-cooking zone with the tranquil courtyard and enticing pool. Consequently, the boundaries blur, allowing the indoor areas to effortlessly expand into a shaded exterior, further extending into a mesmerizing infinity pool, a relaxing lounge, and a rustic wooden deck.
Marrying Diverse Materials with Ambient Light
Upon approach, two dominant freestanding walls punctuate the facade, directing visitors to the home’s dual entrances via distinct lateral staircases. Once inside, segments of brick, wood, and glass elements meticulously separate the spaces. Additionally, integrated rooftop skylights ensure interiors are bathed in natural light. Materials like oak, walnut wood, and tactile marbles infuse warmth, while dashes of colorful furnishings inject a playful vibrancy. Externally, stone and concrete sculpt the home’s sturdy aesthetic. Lastly, strategically placed Mediterranean plants, some housed in sleek black steel pots, pepper the exterior, adding a touch of regional allure.
Photography courtesy of Kapsimalis Architects
Visit Kapsimalis Architects
- by Matt Watts