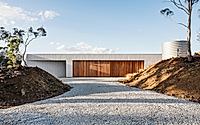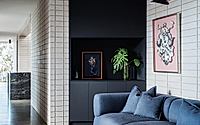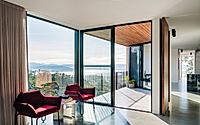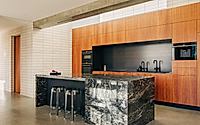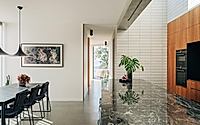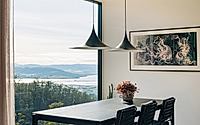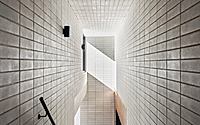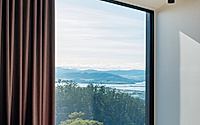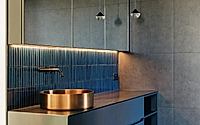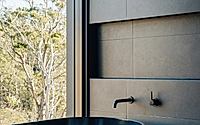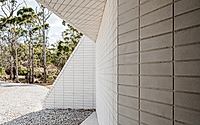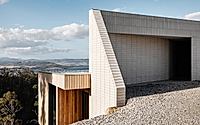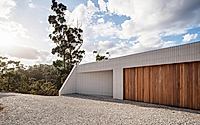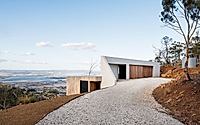Eyrie House in Tasmania Offers Spectacular Views and Design
Eyrie House, designed by Matt Williams Architects, is a residence located on a steep slope at the top of Mount Rumney, Australia, completed in 2023. This house offers a stunning view over Pittwater and southeastern Tasmania.

A residence in southeastern Tasmania
Built on a very steep slope, for a couple, the house features a facade built using GB Masonry blocks laid in long horizontal and vertical patterns.
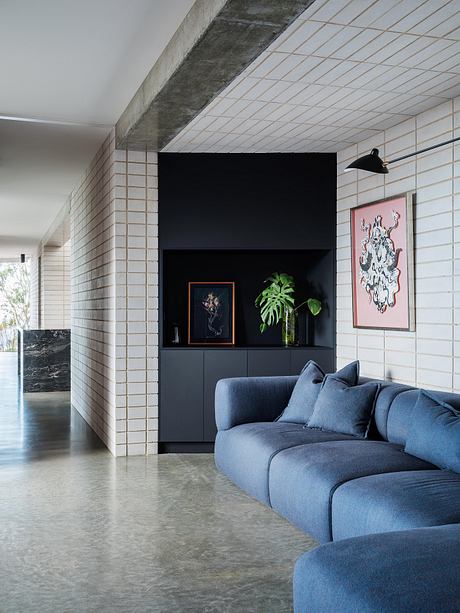
“They required a comfortable home and a simple material palette, and an effortlessly simple solution to a complex problem,” he added.
“Our design problem was to draw the view into each space, not just the living spaces most homes retreat to in order to exploit the view.”
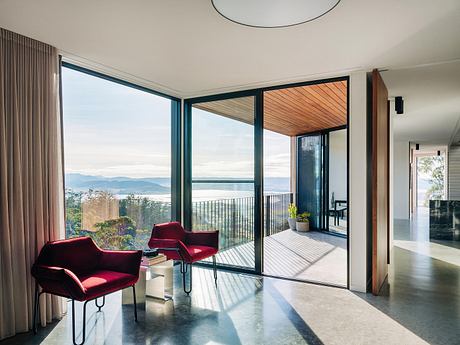
“Due to the steep site and limited access, the standard hill-house plan was inverted to locate the garage at the top with the residence below,” Williams explained.
“This then presented the design opportunity of how occupants access the house from the upper-level entrance.”
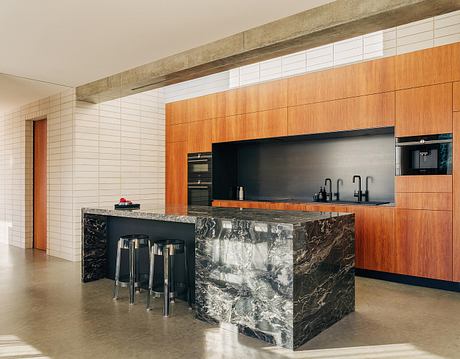
A cluster composed of mono- and duo-pitched roofs
Acute angles also carve out sheltered verandah folds and roof scoops that spill light onto certain spots.
“These projections end firmly – with powerful solidity pocketed corners, still vistas across the water, and or rooms within rooms,” said the studio.
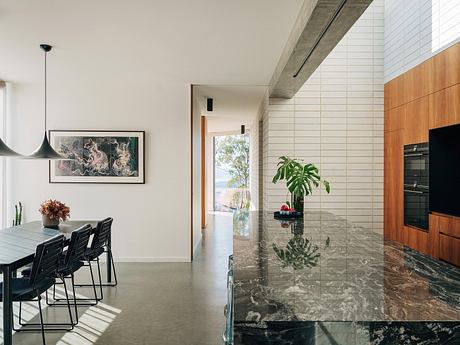
“The roof and wall surfaces then protect the complex and intricate timber framework and masonry structure that the project is composed of,” it added.
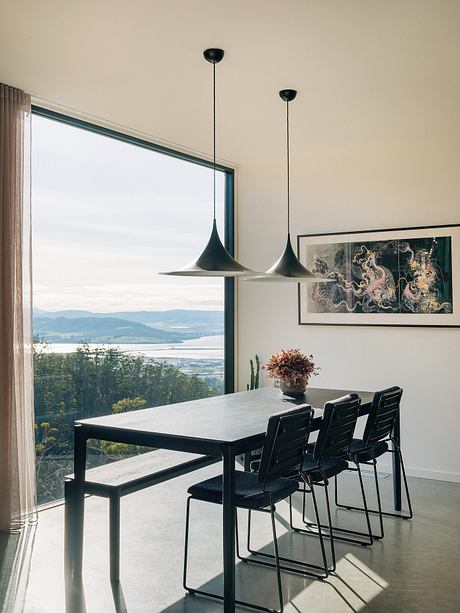
“We understood the site’s history and Tasmania’s vernacular past of a timber and masonry architectural expression,” it said.
“Having completed the client’s previous home, they understood that design stretches one’s understanding of value for money and were willing to recommit to a hand-crafted detail-first interior solution.”
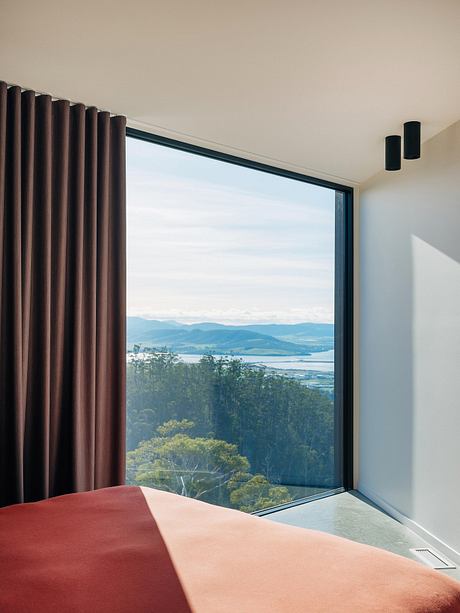
“Timber lattice walls rise up whilst masonry walls connect to the ground”
“Timber lattice walls rise up whilst masonry walls connect to the ground,” it said, explaining the use of materials.
Designed in 2023, Eyrie House is situated on Mount Rumney, on the Southern end of Australia’s largest island.
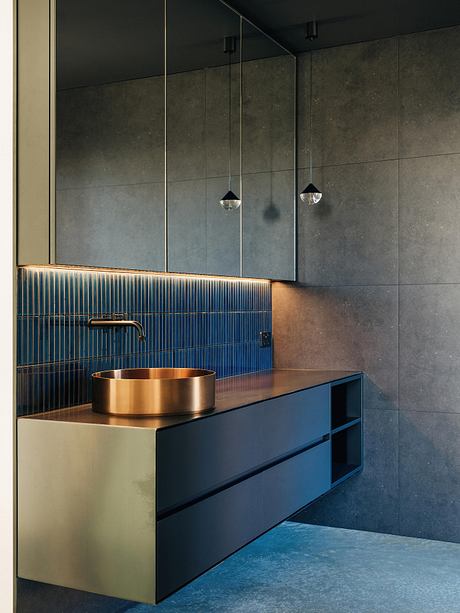
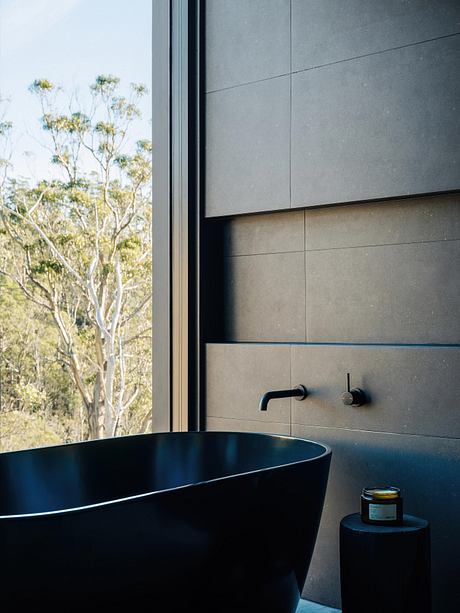
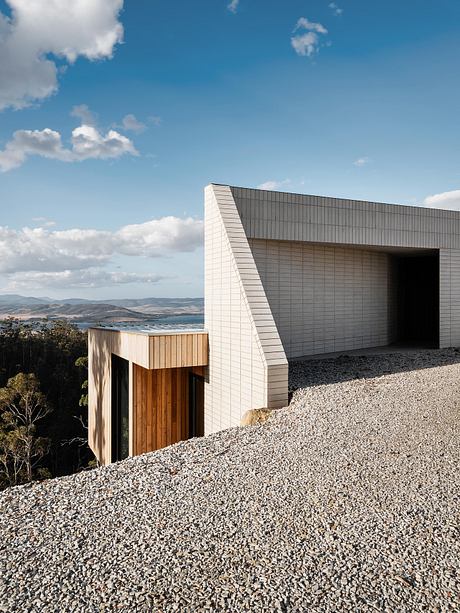
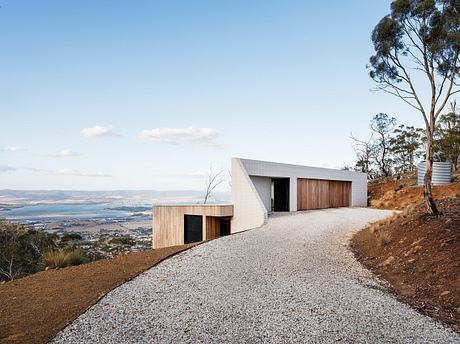
Photography by Adam Gibson
Visit Matt Williams Architects
