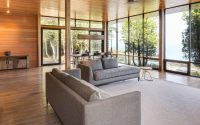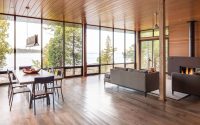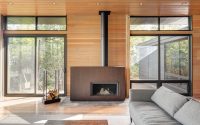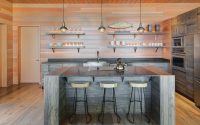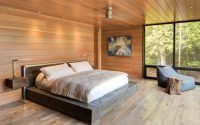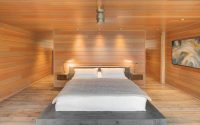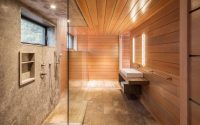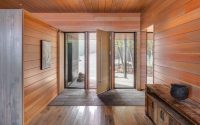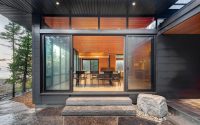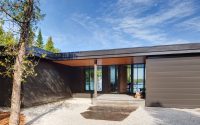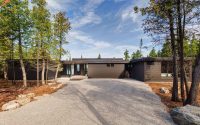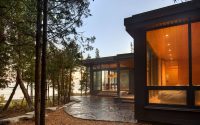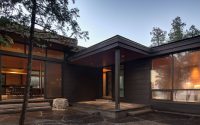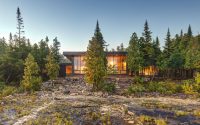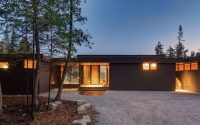House in Tobermory by Mafcohouse
Designed by Mafcohouse and Révélateur Studio, House in Tobermory is an inspiring private residence is located in Ontario, Canada.









About House in Tobermory
Welcome to House in Tobermory, a stunning contemporary residence designed by Mafcohouse, situated in the scenic locale of Tobermory, Ontario, Canada. Constructed to complement its surroundings, this house stands as a beacon of modern design in the rugged landscape of Canada’s wilderness.
Contemporary Living Amidst Nature
The exterior of the House in Tobermory invites nature in with its expansive glass walls and warm wooden accents. The home sits comfortably in its environment, with a design that blends seamlessly with the rugged terrain. Large windows promise breathtaking views and a feeling of being one with the outdoors. The minimalist approach to landscaping underscores the home’s modern aesthetic, offering a clear, unobstructed appreciation of the natural beauty.
Interior Design: A Seamless Transition
Inside, the living room continues the dialogue between indoor and outdoor spaces. It features sleek, comfortable furnishings and an open floor plan that accentuates spaciousness and flow. The simplicity of the decor allows the outside scenery to take center stage. Transitioning into the dining area, the same wood finishes and large windows create continuity, while a modern fireplace provides a warm focal point.
The kitchen’s open shelving and clean lines resonate with the home’s modern ethos. Here, functionality meets design, with state-of-the-art appliances and a large island that doubles as a casual dining spot.
In the bedroom, comfort is paramount. A large bed looks out over the landscape through floor-to-ceiling windows, and the use of natural materials throughout offers a warm, inviting space for rest.
The bathroom is a study in contrasts, where textured concrete walls meet the smooth wood of the vanity. The shower, almost a room of its own, boasts generous dimensions and a view to the outside.
A Design That Respects Its Surroundings
The House in Tobermory is not just a house; it’s a testament to contemporary architecture’s ability to enhance the way we interact with our environment. Designed by Mafcohouse and rooted in the serene landscapes of Ontario, this home stands as a thoughtful response to the call of modern living. It’s a space that respects its surroundings while providing a canvas for a life well-lived.
As an editor, it’s my pleasure to introduce readers to such a space—a home that redefines living in harmony with nature through the lens of contemporary design.
Photography by Arnaud Marthouret
Visit Mafcohouse
- by Matt Watts