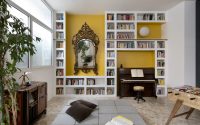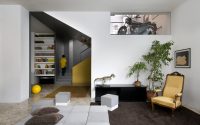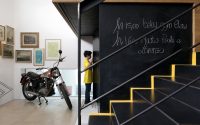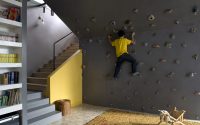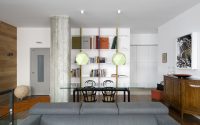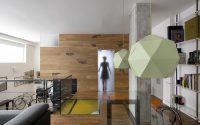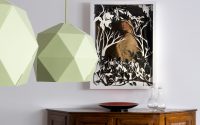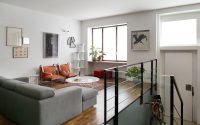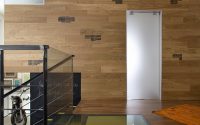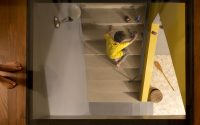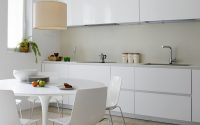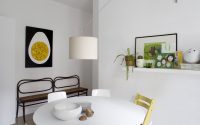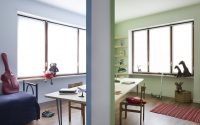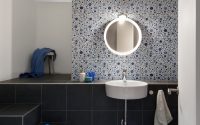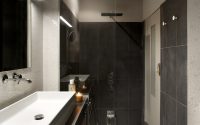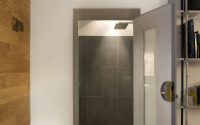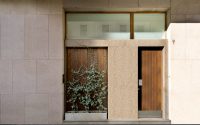Casa Pazza by Studioata
Located in Turin, Italy, Casa Pazza is a creative home designed in 2016 by Studioata.











About Casa Pazza
Welcome to Casa Pazza, a contemporary apartment designed by Studioata in 2016, nestled in the vibrant city of Turin, Italy. This living space is a celebration of modern design, brought to life through clean lines, functional aesthetics, and a harmonious flow from room to room.
Inviting Beginnings
Stepping into Casa Pazza, one is immediately greeted by a dynamic living room that sets a tone of warmth and welcome. The use of rich wooden floors and a neutral color palette enhances the sense of space, while large windows flood the room with natural light. Subtle touches, like the inclusion of vintage furniture pieces, add character without overwhelming the senses.
A Culinary Canvas
Transitioning to the kitchen, functionality meets form in a minimalist design. White cabinetry and countertops reflect the light, creating a bright and airy cooking space. A simple round table serves as the heart of the kitchen, inviting conversation and shared meals.
Personal Retreats
The bedrooms are personal sanctuaries where calm colors and minimalist furniture allow rest and rejuvenation. The absence of clutter and the presence of thoughtful storage solutions ensure a space where one can unwind in peace.
Moving through Casa Pazza, the bathroom stands out with its sleek, dark tiling that provides a striking contrast to the lightness found throughout the rest of the apartment. The clear glass shower partition adds a touch of modern elegance, balancing utility with style.
The child’s room in Casa Pazza introduces a playful element. Here, color pops against the simplicity of the design, with elements like a climbing wall encouraging play and imagination.
As we ascend the staircase, the apartment unfolds further. The steps lead to a multifunctional space that blends work, leisure, and creativity. This area is adaptable, capable of serving as a home office, a quiet reading nook, or a space for artistic expression.
Casa Pazza is more than just an apartment; it’s a reflection of contemporary life in Turin. It captures the essence of modern urban living with a design that’s both practical and visually engaging. Each room tells a part of the story of a home that’s as lively and eclectic as the city it resides in. Studioata’s vision for a functional yet beautiful living space comes to life in this Italian urban oasis.
Photography by Barbara Corsico
Visit Studioata
- by Matt Watts