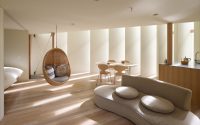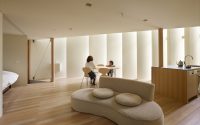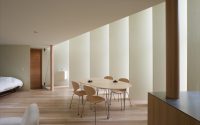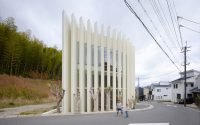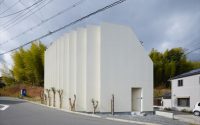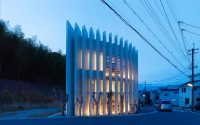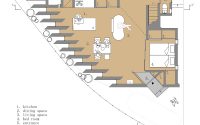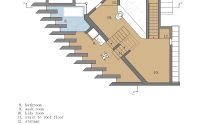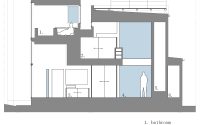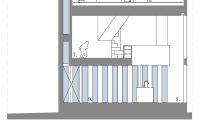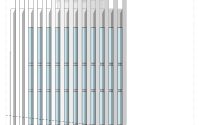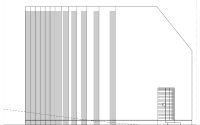House in Muko by Fujiwaramuro Architects
House in Muko is a modern single family residence located in Muko, Japan, designed in 2012 by Fujiwaramuro Architects.

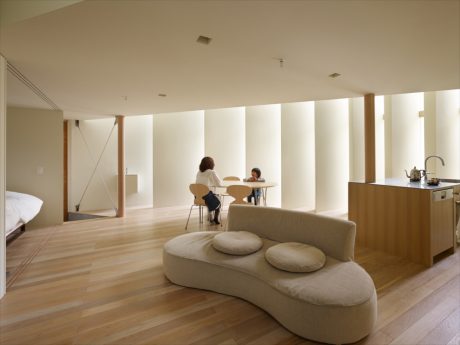
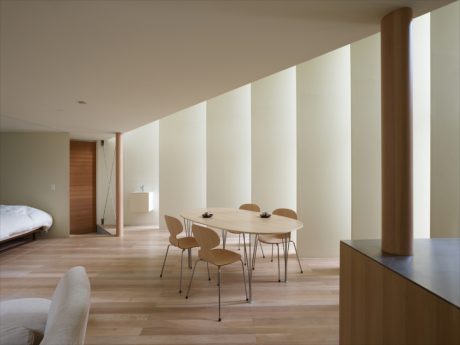
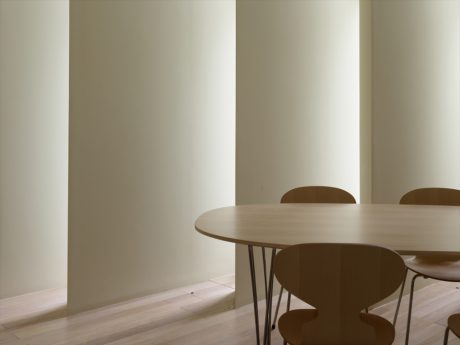
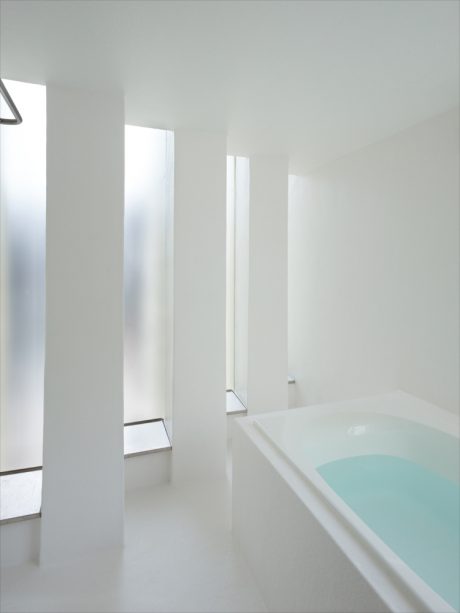
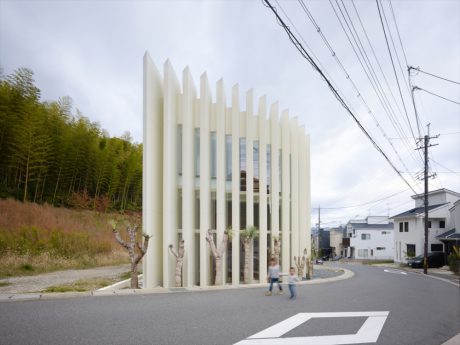
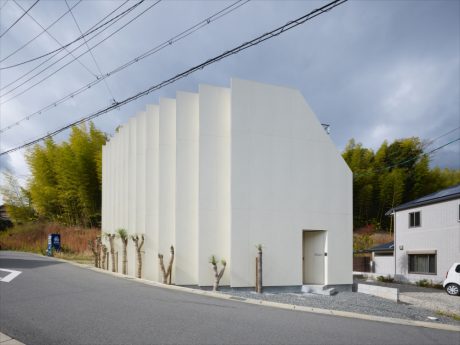
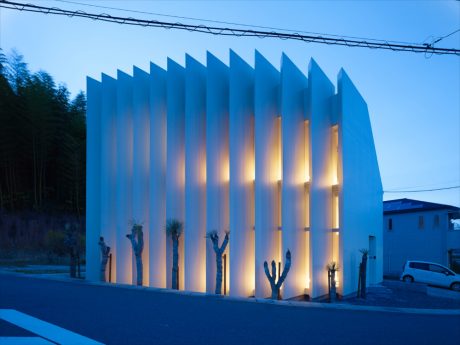
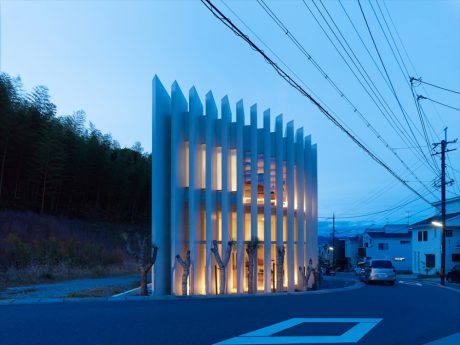
About House in Muko
Introduction to the House in Muko
The house stands in a southwestern suburb of Kyoto, far from the historic city center. While Kyoto is renowned for its classical architecture, this neighborhood boasts modern residential buildings, offering a sharp contrast to the traditional cityscape. The property, uniquely fan-shaped, is bordered by roads to the south and east, and a bamboo thicket to the west. It is perched near the top of a hill that rises from east to west. The owner, drawn by the land’s distinctive shape, envisioned constructing a striking home. Additionally, the client wanted a seamless indoor space, with no dividing walls between rooms. This vision and the land’s shape guided our design.
Maximizing Natural Light
Surrounded by open space except to the north, the site receives abundant sunlight, particularly from the east and south. This abundance of light became the focal point of our design. To enhance this, we installed thirteen 8-meter-tall (about 26 feet) louvers on the south side. These louvers not only allow light to penetrate deep into the house but also act as blinds, preserving privacy from the street. Morning light intensifies, peaking at noon, when sunlight streams in, creating a dramatic play of shadows across the room. This design echoes the latticed façades of Kyoto’s merchant houses and traditional Japanese shoji screens, which diffuse light softly within.
Interior Layout and Design Features
Inside, the house is a vast, split-level, single-room dwelling. The first floor accommodates the kitchen, dining room, living room, and bedroom. We cleverly concealed structural pillars within the kitchen layout to maintain the open feel requested by the client. The second floor, a skip-floor design, houses a playroom that doubles as a staircase landing, envisioned as future separate rooms for two boys. Due to zoning restrictions, the building height on the north side is capped at 5 meters (about 16 feet). To accommodate the wife’s dresser—a wedding gift—we adjusted ceiling heights, which initially made the first-floor ceiling feel low and cramped. We counteracted this by raising the ceiling on the south side, outside of the height restrictions, to invite more light and alleviate the oppressive feeling.
Outdoor Spaces and Seasonal Dynamics
The top floor integrates louver crevices as storage spaces and offers views of the bamboo thicket from the bathroom. The rooftop deck provides panoramic views of central Kyoto and the Daimonji event. It serves as a playful space for children in summer and a delightful outdoor dining area. Seasonal changes affect the light and landscape, making the house a place to appreciate the shifting patterns of light and plant life throughout the year.
Evening Ambiance and Year-Round Enjoyment
At night, light escapes through the louvers, softly illuminating the street and transforming the house into a glowing beacon. We embedded lights inside the louvers to achieve an interior and exterior glow. During festive seasons, the owner decorates the louver openings, enhancing the home’s street presence. This house not only adapts to the four distinct seasons of Japan but also celebrates them, from the lower winter sun to the high summer skies, creating a dynamic living environment that changes with the seasons.
Photography by Toshiyuki Yano
Visit Fujiwaramuro Architects
- by Matt Watts