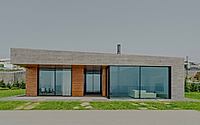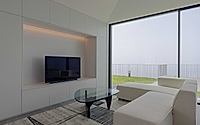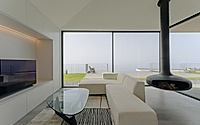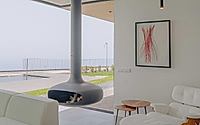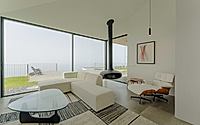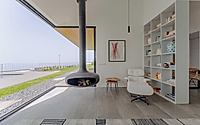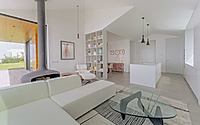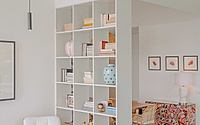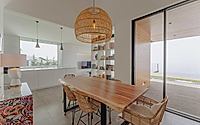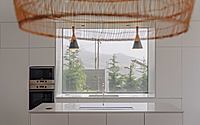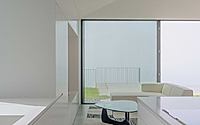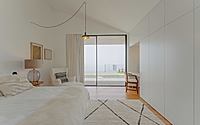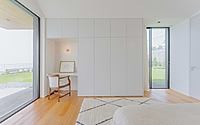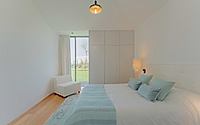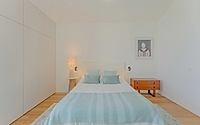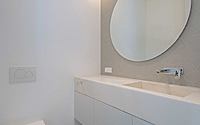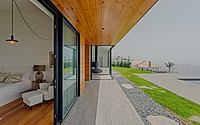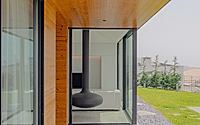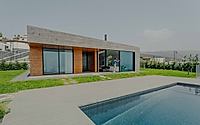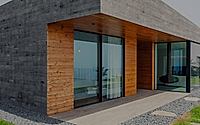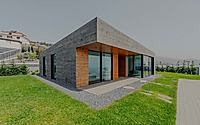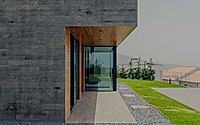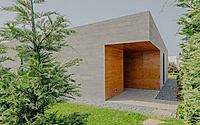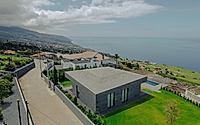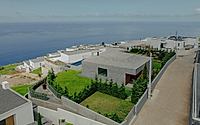Casa Prazeres Features Scandinavian Design on Portugal’s Coast
Atelier Ornelas has created a unique vacation home in Portugal that reflects both Scandinavian minimalism and innovative material use, cladding the exterior in Basalto stone. Tasked with creating a retreat by an investor, head architect André Ornelas Gonçalves chose a minimalist approach, with strategic wood-framed windows that foster a connection to the surroundings.

Scandinavian minimalism and innovative use of materials
Casa Prazeres, located in Prazeres, Portugal, is a unique vacation home distinguished by its Scandinavian minimalist design and innovative use of materials. Lead architect André Ornelas Gonçalves of Atelier Ornelas responded to the client’s request for a unique property by choosing Scandinavian minimalism as the basis for the design. The exterior of the house is clad in basalt stone, giving it a monolithic aesthetic, while wood-framed windows break up the austerity, creating a connection with the environment.
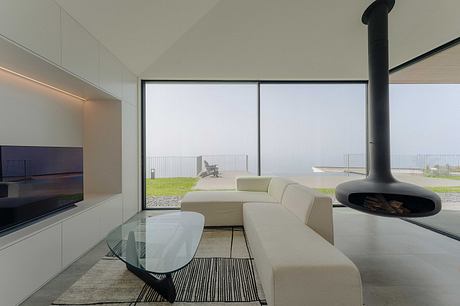
Basalt stone and warm wood touches
.
The use of basalt stone as the main cladding material gives the house a strong, monolithic appearance. This choice of material not only contributes to the minimalist aesthetic, but also emphasizes the durability and timelessness of the design. The cool tone of the stone is contrasted by warm touches of wood, particularly in the window frames, which add a touch of natural warmth and elegance to the façade.
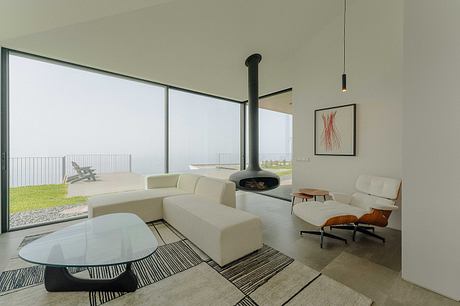
Strategic window positioning
.
One of the main features of Casa Prazeres is the placement of the windows, strategically designed to act as focal points and establish a visual link between the interior and the landscape. A large corner window, in particular, plays an important role in breaking up the solid exterior and allowing natural light to flood the interior. This deliberate integration of windows not only enhances the overall visual experience, but also dissolves the barriers between indoor and outdoor spaces, improving residents’ interaction with their natural surroundings.
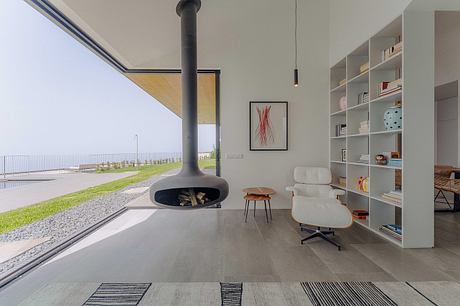
Creative challenges and solutions
Creating a residence that combines isolation and openness was not without its challenges. André Ornelas Gonçalves responded to the client’s initial concerns about the enclosed structure with diagrams and practical renderings, showing how the design could reconcile privacy and openness. After demonstrating the design’s potential, the customer embraced the vision, leading to its realization.
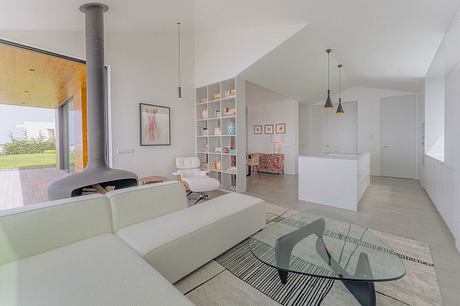
Inside, the house features different ceiling shapes, adapted to the unique characteristics of each space. Although the customer preferred high ceilings, André customized the ceiling design to ensure dynamic spatial experiences. This approach ensures almost personalized experiences depending on the space you’re in, enhancing circulation and interaction within the home.
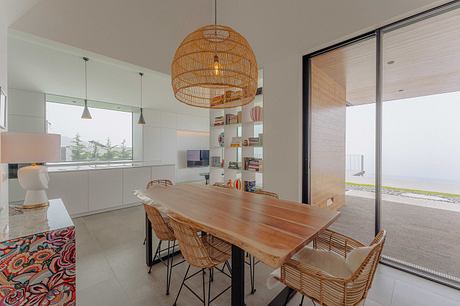
Construction and troubleshooting
The construction phase suffered setbacks due to the underestimation of foundation requirements, which had an impact on the schedule. However, meticulous troubleshooting and collaboration with the design and construction teams overcame these difficulties without compromising the integrity of the project. The ability to adapt and find solutions in the face of obstacles is a testament to the team’s resilience and dedication, resulting in a final product in line with the original vision.
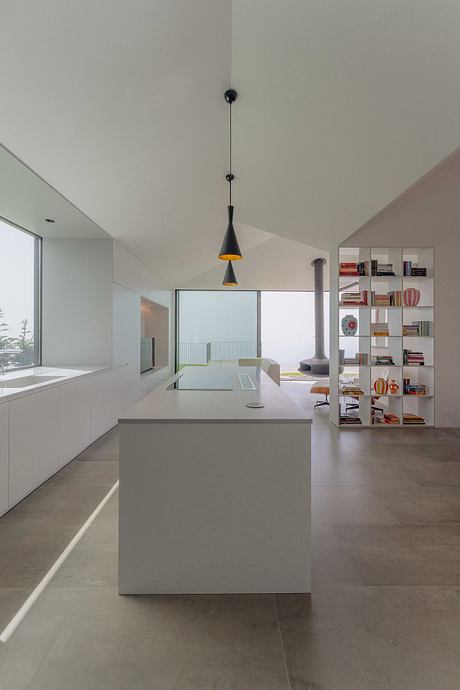
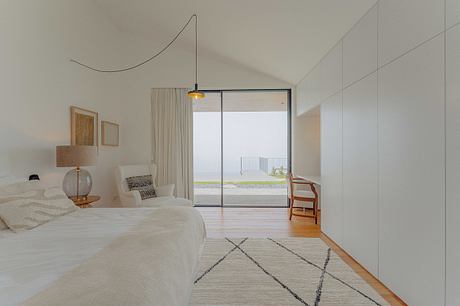
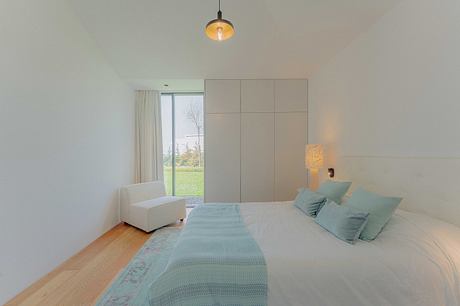
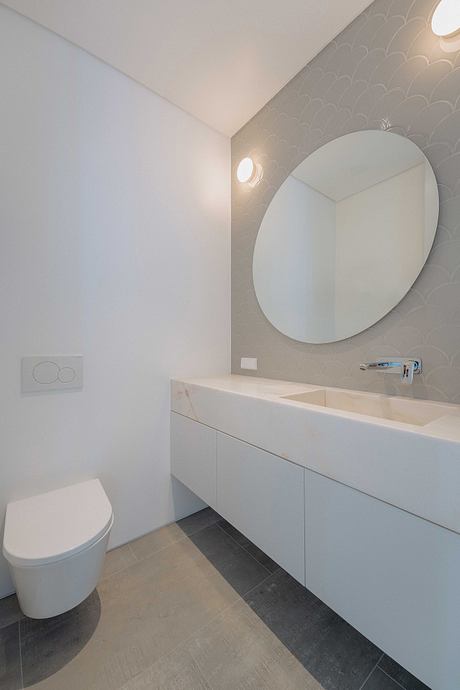
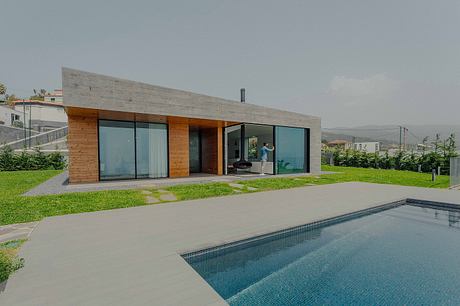
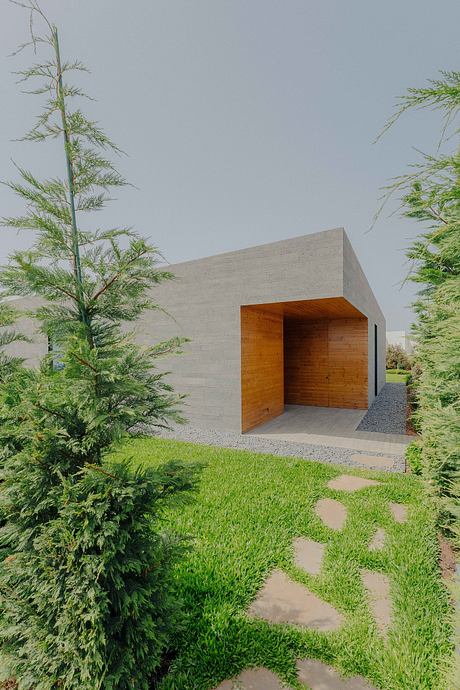
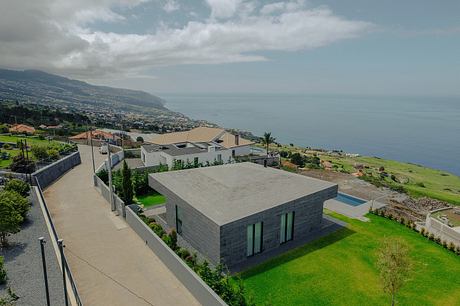
Photography by Woodland Studio
Visit Atelier Ornelas
