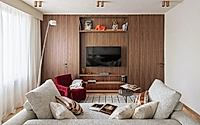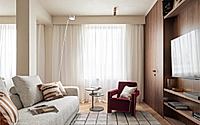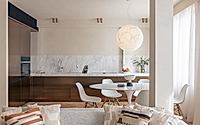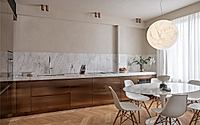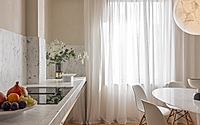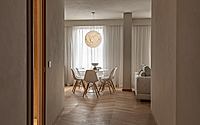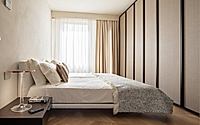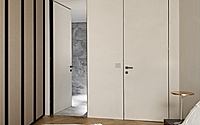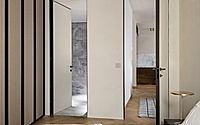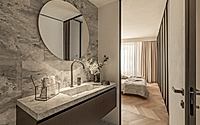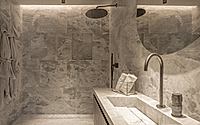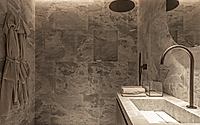Apartment in via dell’Oriuolo in Florence Reimagines Urban Living
Named “Apartment in via dell’Oriuolo“, this Florence property was redesigned by Pierattelli Architetture in 2023. The compact apartment, located in Italy, features minimalist furnishings throughout. Clean geometries, complemented by the furnishings, form a living environment that is both fluid and dynamic, strategically optimizing space without compromising on elegance.

Redefining Conviviality and Privacy
Nestled in Via dell’Oriuolo in Florence’s historic centre, Italy, an 85-square-metre flat by Pierattelli Architetture redefines shared living, harmonising intimacy and sociability. Functional elegance is woven throughout, encouraging interaction with bright spaces while offering seclusion through smart design solutions. An open-plan living area integrates the kitchen, dining, and living spaces. It connects fluidly to two bedrooms and two bathrooms, with materials like Hungarian oak parquet unifying the interior. The kitchen features a Carrara marble top that mirrors light, fitting seamlessly despite its compact space.
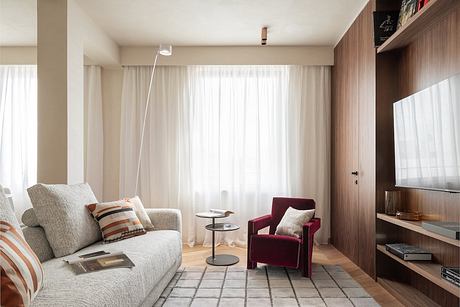
Natural Materials and Minimalist Furnishings
The apartment’s design maximises compact space, creating a dynamic environment with both communal areas and private corners. A full-height wall by Lualdi subtly divides the living and sleeping areas, preserving privacy while maintaining visual continuity. The combination of materials, including copper-toned kitchen units and rich chromatic contrasts, infuses warmth without overpowering the flat’s balance. The Arclinea kitchen, fitted with copper-toned base units, adds a rich chromatic contrast, infusing warmth without overpowering the balance of the room.
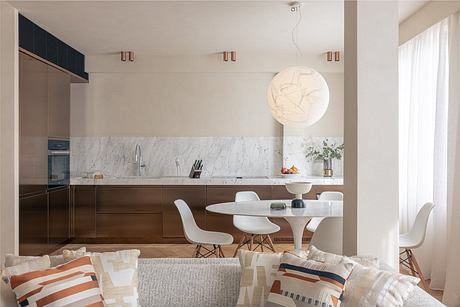
Matted walls by Matteo Brioni add a three-dimensional effect. Versylis Step and Tirreno ondulato marble in the bathrooms continue the theme of natural elegance. Pierattelli also introduced elements like Reflex faucets, designed in collaboration, and Ceramiche Cielo fittings.
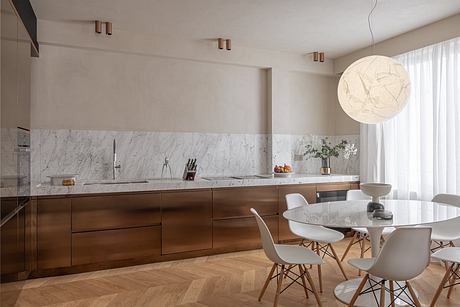
Balancing Aesthetics and Functionality
In this historic Florence building, the interiors respond to evolving needs while engaging with light and materials. At its core, the flat embodies a balance of aesthetics and functionality, serving as both a refuge and a space for togetherness. The flush-to-wall door in the bedroom remains nearly invisible when closed, exemplifying functional design that optimises space without compromising elegance. Architect Claudio Pierattelli emphasises design’s role in enhancing daily life, suggesting a living experience enhanced through thoughtful solutions and harmonious design elements. With light and natural tones, the panels help define spaces while enriching the living experience with a tranquil atmosphere.
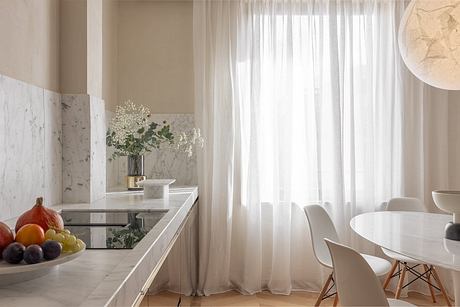
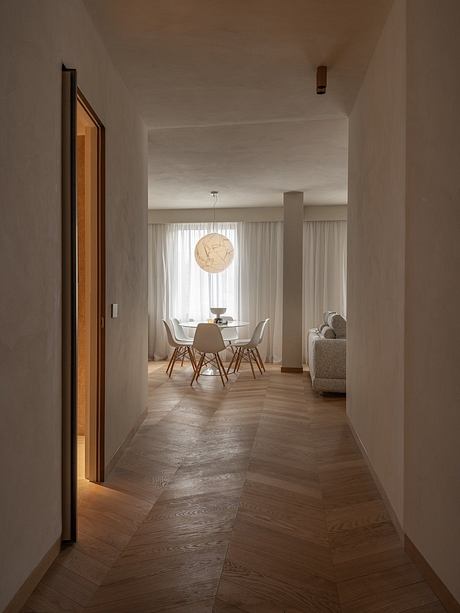
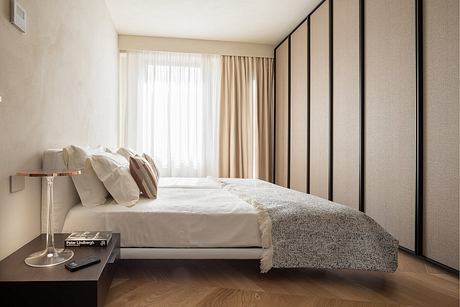
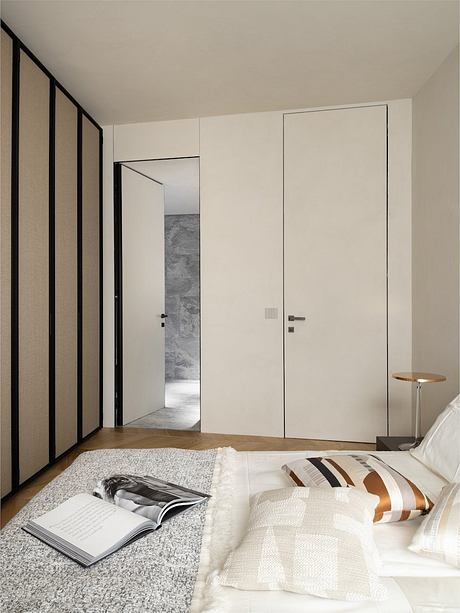
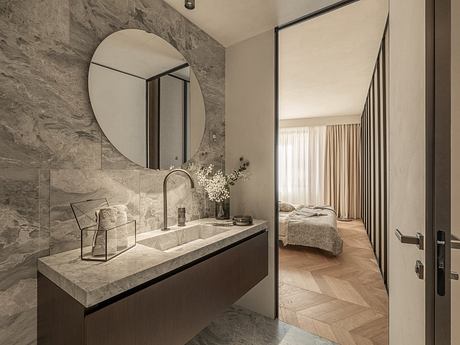
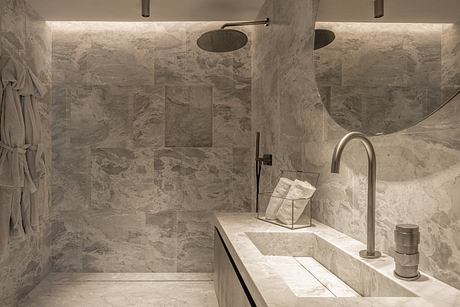
Photography by Iuri Niccolai
Visit Pierattelli Architetture
