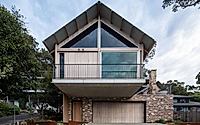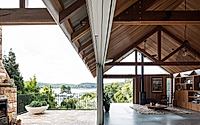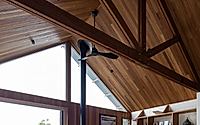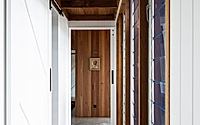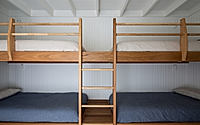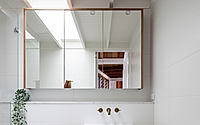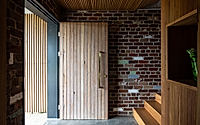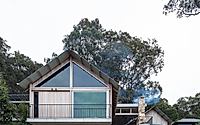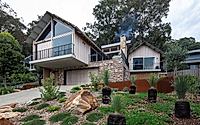Permanent Weekender by buck&simple
In Wagstaffe, Australia, architecture studio buck&simple. has divided this 2021 house into public and private spaces through a solid brick courtyard. Known as Permanent Weekender, the home is elevated to maintain its water views and create an artificial ground plane, accessible from the upper floor living areas. A subdued, textural palette enhances the home’s friendly, warm and calm atmosphere, along with abundant natural light and tactile materials like recycled brick and blackbutt.

Wagstaffe House Offers Elevated Water Views
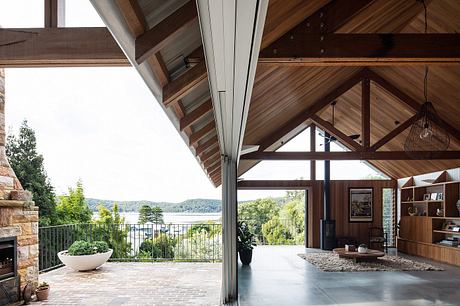
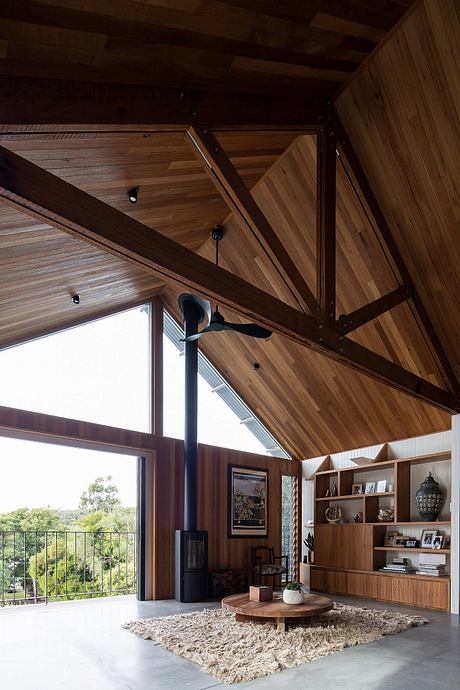
The raised courtyard provides views of the ocean on one side while serving as another shared space that is enclosed and tranquil.
“The layout consists of public and private wings that create a raised courtyard, open on one side to frame the view and create a place of refuge from the elements,” the studio said.
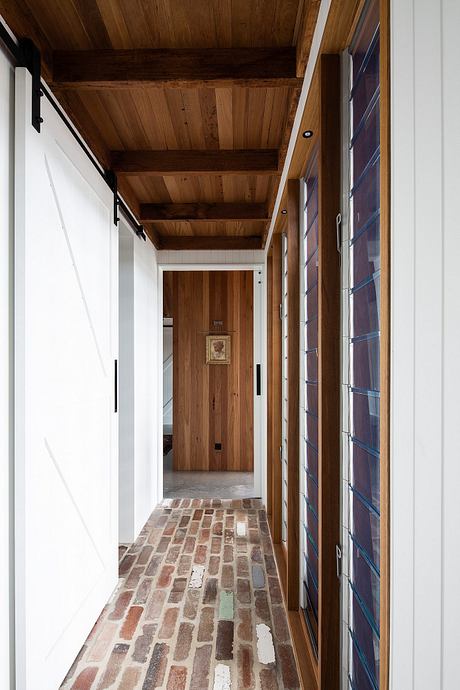
“Our clients’ sea/green change is a common goal – to be more in touch with the surrounding environment and to live in a way that is more in tune with the outside world,” buck&simple. shared.
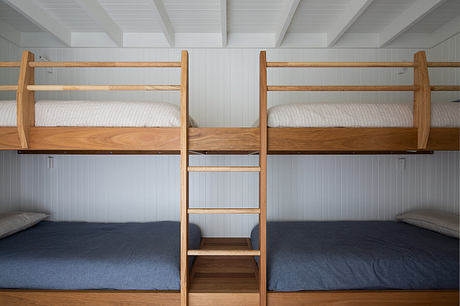
Natural Light Comes into Play
“There is a simple combination of recycled brick, concrete and recycled blackbutt that creates a familiar palette,” buck&simple. said. “Recycled blackbutt is exhibited throughout the home, like the large structural timber trusses and exposed rafters that support the oversized eaves.
“Internally the palette is textural and subdued,” the studio said, noting the avoidance of plasterboard.
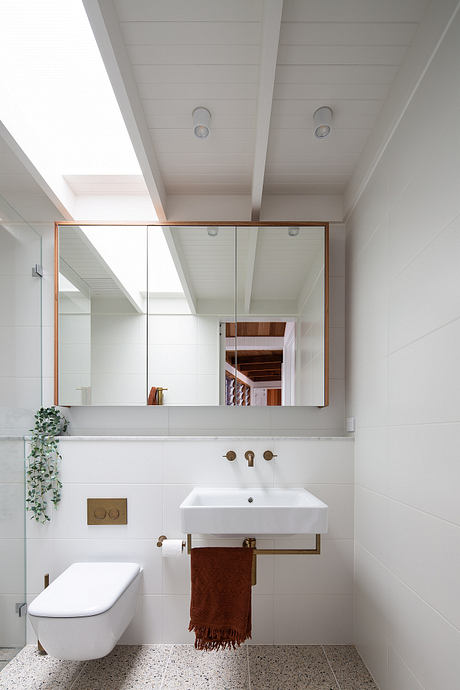
Flooring is another element that defines the space – concrete that signals public areas, transitioning to brick indicating private spaces.
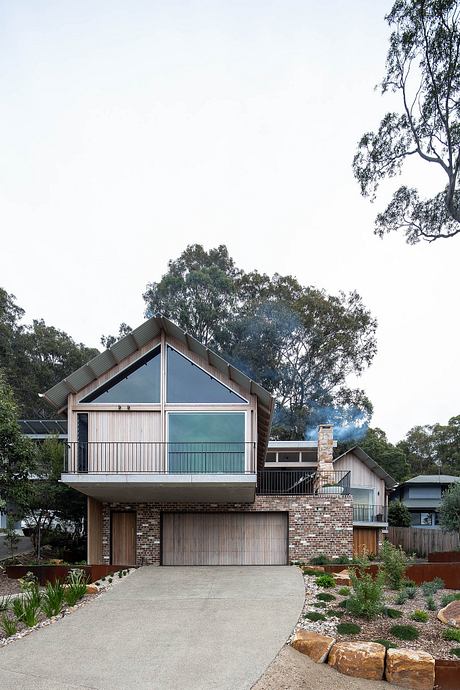
Photography by Simon Whitbread Photography
Visit buck&simple.
