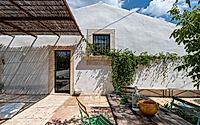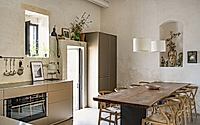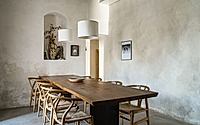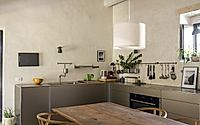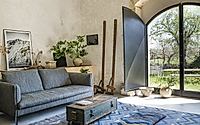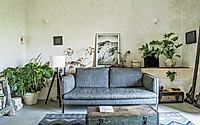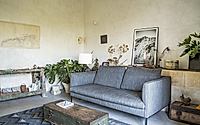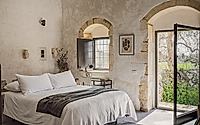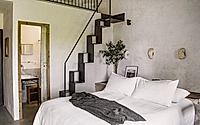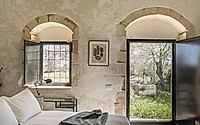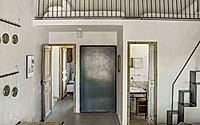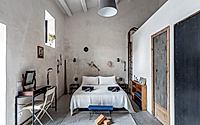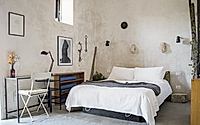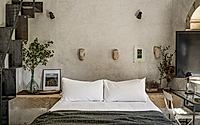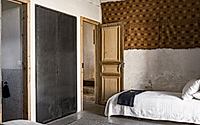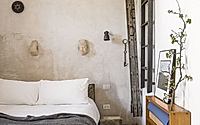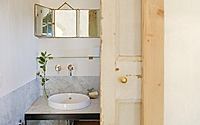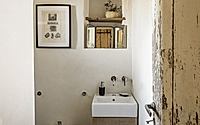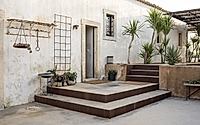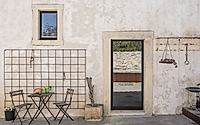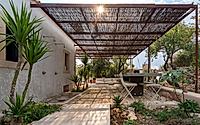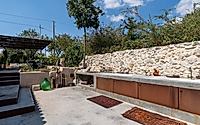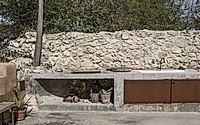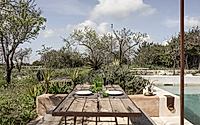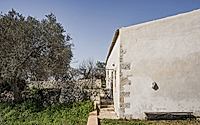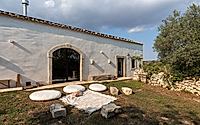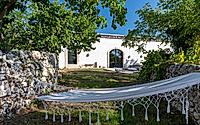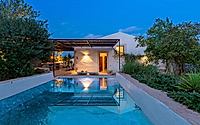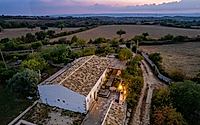Casa Balat Offers Sustainable Sicilian Farmhouse Experience
Ignazio Mortellaro has transformed a 300-year-old Sicilian farmhouse into a sustainable, energy-efficient retreat called Casa Balat. Located in Noto, Italy, the project seamlessly integrates traditional materials with state-of-the-art green technology, like a geothermal system for air conditioning and water heating.
Casa Balat features an open-air shala for yoga, a saltwater pool, gardens, and a Bulthaup kitchen, all designed to minimize carbon footprint while providing luxurious and sustainable agriturismo accommodations.
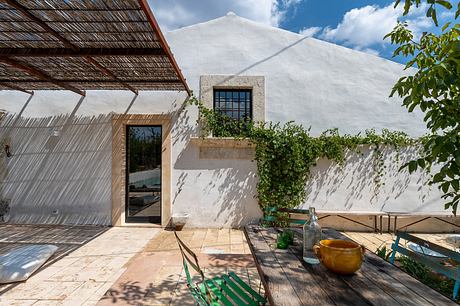
Sustainable renovation of Casa Balat
Ignazio Mortellaro’s Casa Balat, a 300-year-old farmhouse in Noto, Sicily, has been renovated and transformed into a sustainable, self-sufficient retreat. Mortellaro focused on minimizing the carbon footprint, using local and ecological materials such as biocalce, cocciopesto and natural resin. A state-of-the-art geothermal system ensures efficient air conditioning and water heating, while maintaining energy self-sufficiency.
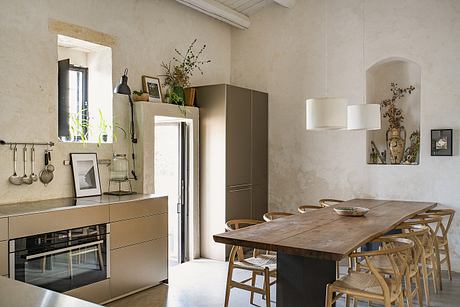
The project preserved the original shape of the farmhouse and integrated the practical wisdom of its historical construction. By maintaining the “farmer’s choices” of the past, the project respects the building’s history while embracing contemporary sustainability. This careful renovation strategy allows the villa to blend harmoniously with its surroundings, creating an environmentally conscious sanctuary.
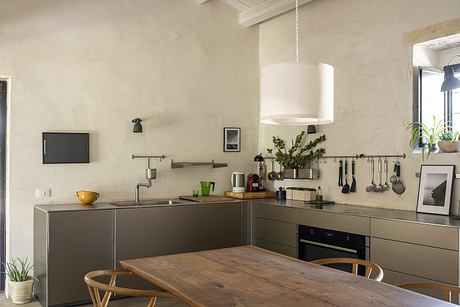
Features of Casa Balat
Casa Balat features a private saltwater swimming pool, an outdoor kitchen with barbecue facilities and large gardens. The 20,000-square-meter (215,278-square-foot) property also includes an outdoor shala for yoga and meditation. The villa can accommodate up to 10 guests, offering three bedrooms, two living rooms, four fully equipped bathrooms and a top-of-the-range Bulthaup kitchen.
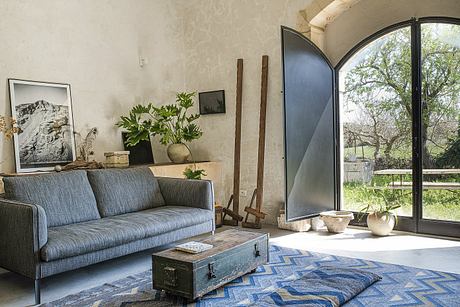
The project perfectly combines traditional techniques and modern technology, striking a balance between aesthetics and environmental responsibility. Mortellaro employed the use of local materials and direct collaboration with craftsmen and builders during the renovation process.
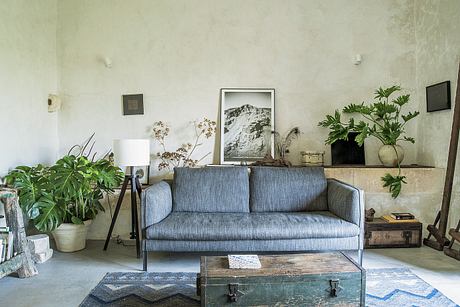
Transformation for versatile use
The architectural design of Casa Balat breathes new life into an abandoned farmhouse, transforming it into a versatile dwelling suitable for stays, vacations, retreats and art exhibitions. The project emphasizes sustainability and low energy consumption, providing guests with comfort and luxury.
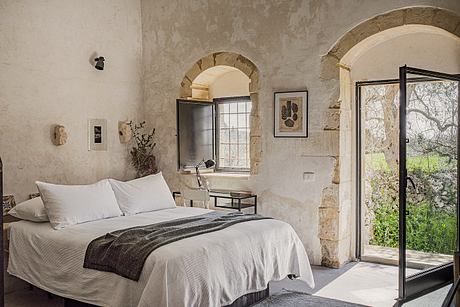
The property is strategically located, just an hour’s drive from Catania Airport. Visitors can explore the surrounding areas, including the beaches of the Vendicari reserve, the gorges of the Cavagrande reserve, the ancient ruins of Noto Antica and several UNESCO World Heritage sites. The villa’s transformation is rooted in a harmonious relationship with the land, creating a sanctuary that is both environmentally conscious and aesthetically inspiring.
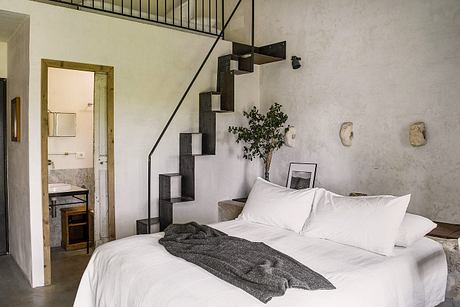
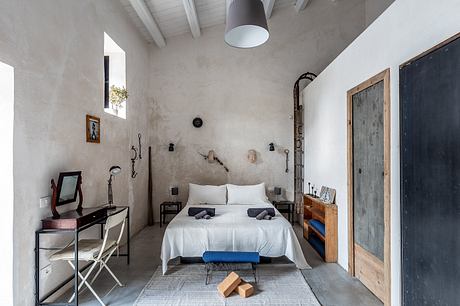
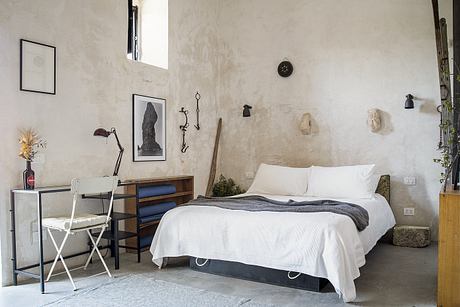
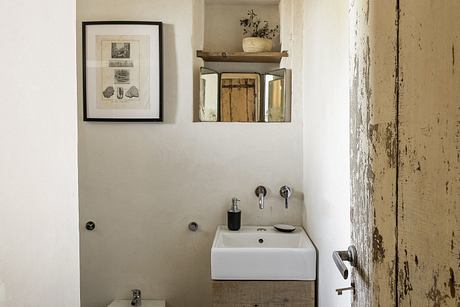
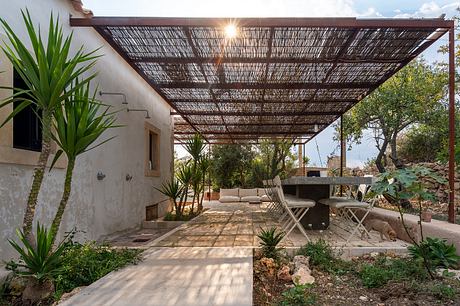
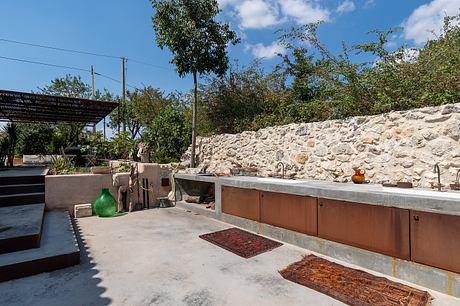
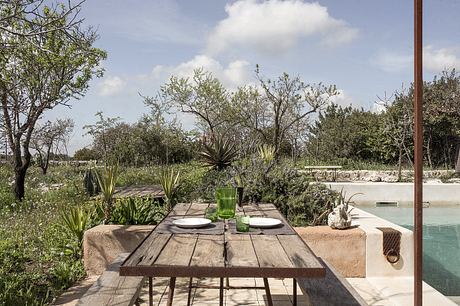
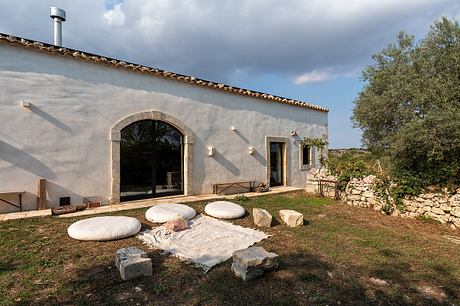
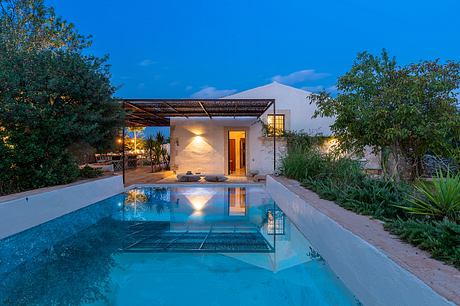
Photography by Casa Balat – Photos Maria Lo Meo
Visit Ignazio Mortellaro
