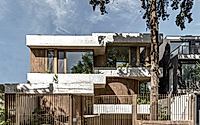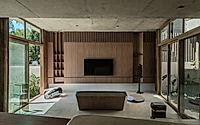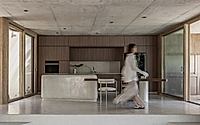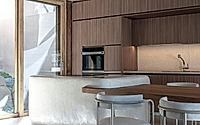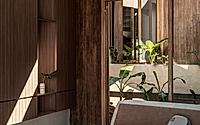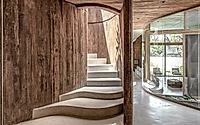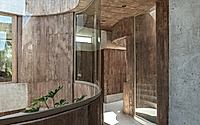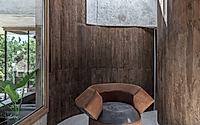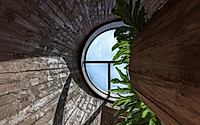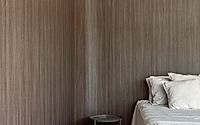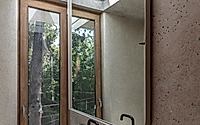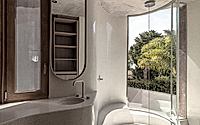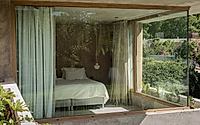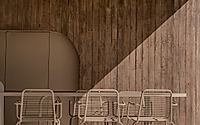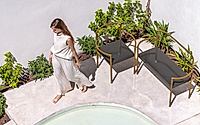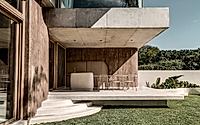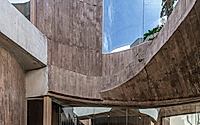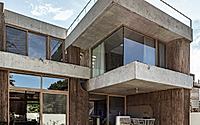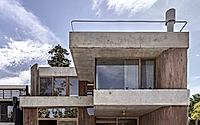Casa Bosque by Grizzo Studio
Casa Bosque by Grizzo Studio blends nature and architecture in Buenos Aires, Argentina. Designed in 2024, the house features fluid organic shapes and unique concrete structures. The project integrates the lush outdoor environment, creating an inseparable relationship between the indoor and outdoor spaces.
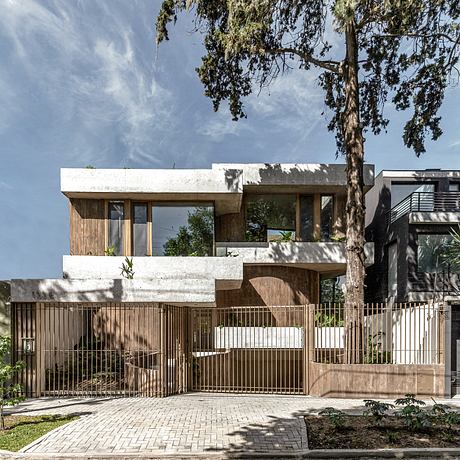
House Bosque’s unique integration with nature
Casa Bosque, designed by Grizzo Studio, stands out in Buenos Aires, Argentina, for its unique integration with nature. The house was developed on land that was once part of a lush garden, incorporating the region’s abundant vegetation. This environment significantly influenced the design of the house, with the aim of maintaining the feeling of being inside a verdant oasis. Every aspect of the structure was planned to highlight the natural light and play of shadows provided by the surrounding trees.
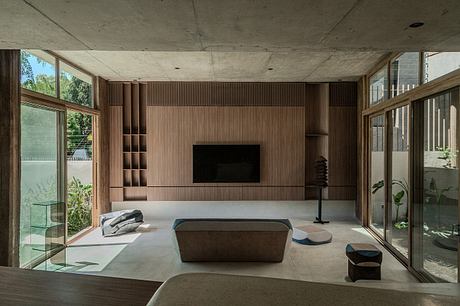
Fluid organic structures and concrete textures
Due to the limited size of the plot and the extensive program required, Grizzo Studio faced challenges in creating large open spaces. As a solution, the project blurs the lines between inside and outside, incorporating the entire structure into the landscape. The walls of the house feature fluid organic forms with textures reminiscent of tree bark, achieved through pigmented brown concrete and patterns formed by slabs. This approach not only provides a natural aesthetic, but also minimizes future maintenance needs.
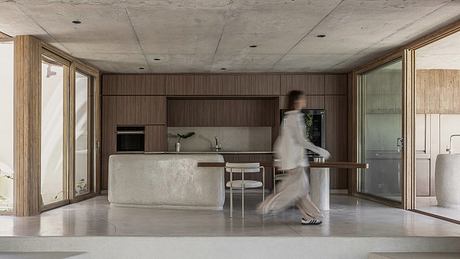
These organic structures are contrasted by smooth, gray concrete slabs that seem to float over the curved walls. These slabs, which integrate levels throughout the house, are where nature is brought into every corner, allowing vegetation to develop throughout the height of the residence. As a result, the house becomes inseparable from its natural surroundings.
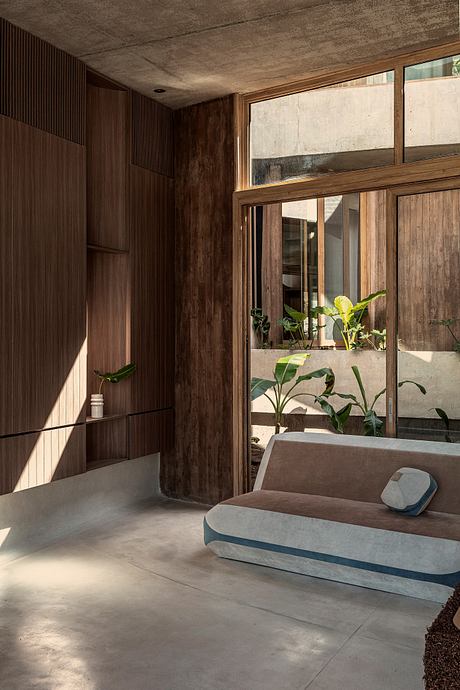
Designing with Nature and Light
Grizzo Studio’s design allows Casa Bosque to be transformed by the landscape and the passage of time, integrating perfectly with its surroundings. This concept ensures that there are no clear boundaries between the building and the setting, making them appear as one.
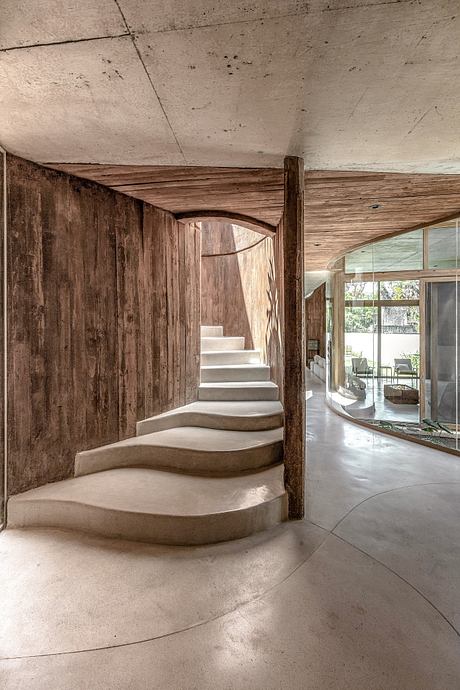
The interior design aims to allow the natural elements to penetrate the entire residence. Dividing the house, an internal cut allows light and vegetation to reach all spaces. The entrance is framed by two large cylinders that lead to a hall connecting the service stairs, an office and a circular bathroom. This area also gives access to a floating bridge in a courtyard or to the main staircase. The organic volumes of the upper floor float, just like the treetops, diffusing light throughout the interior.
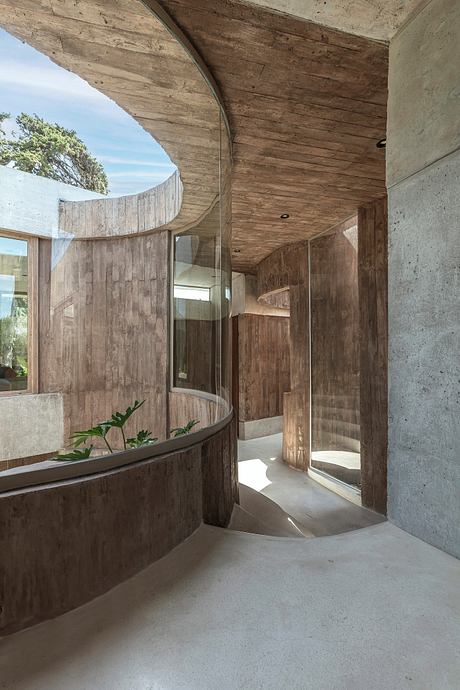
Challenging structural elements and design approaches
The layout of the house features a playful use of split levels, with the entrance at 1.5 meters (4.9 feet) above the ground, allowing for a garage below at -1.5 meters (-4.9 feet). This design ensures varied ceiling heights according to the function and meaning of each room. The living room has a height of 4.5 meters (14.8 feet), maximizing the entry of light, cross ventilation and offering unique views.
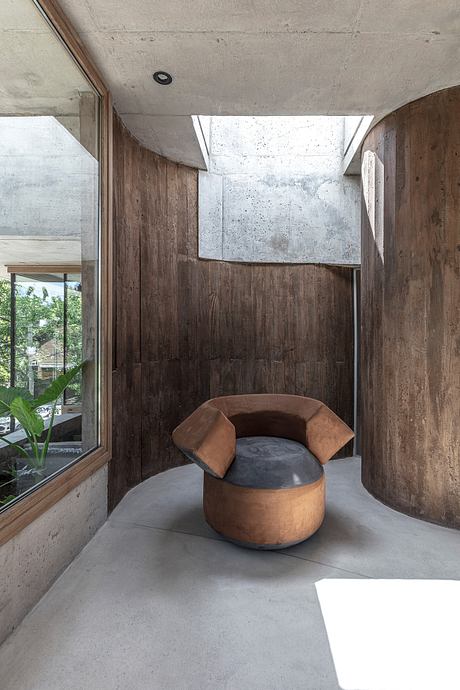
The interweaving of straight and curved lines, the inverted beams and the split floors posed significant structural challenges. One of the most notable aspects is a six-meter (19.7-foot) long cantilever that creates the gallery without any corner support.
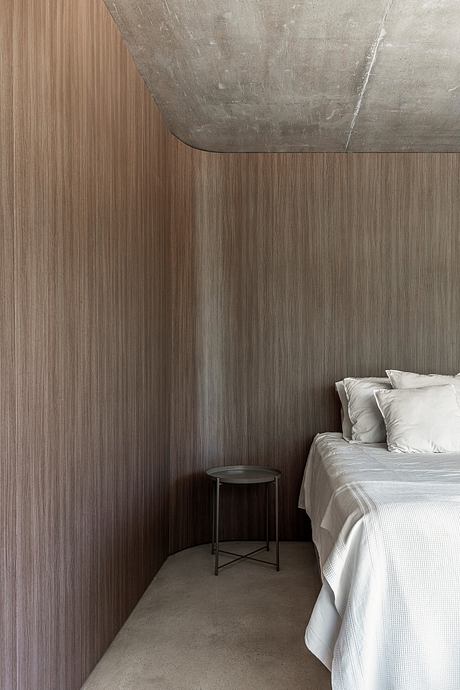
Grizzo Studio’s Casa Bosque offers a distinctive approach to integrating architecture with its natural environment, creating a residence that is both innovative and deeply harmonious with its surroundings.
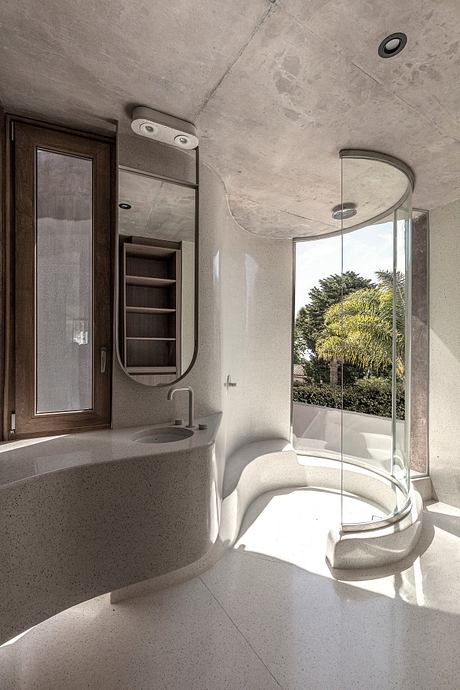
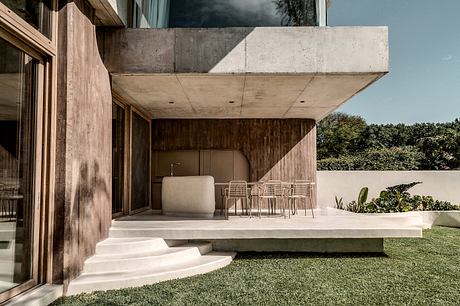
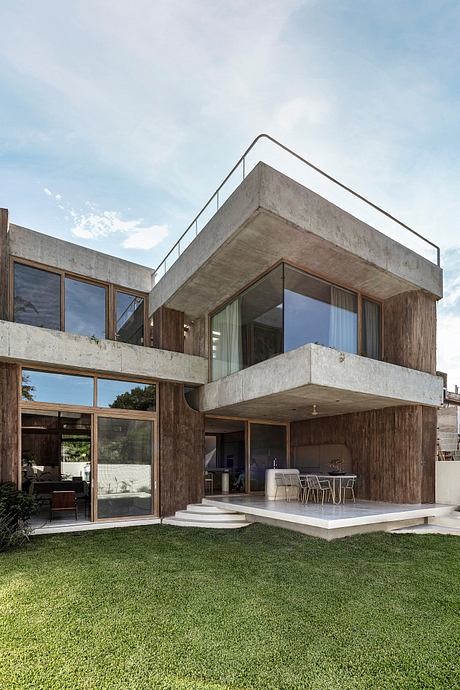
Photography by Federico Kulekdjian, Bibiana Monteghirfo
Visit Grizzo Studio
