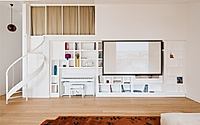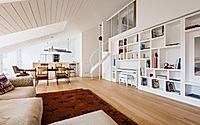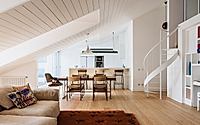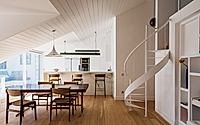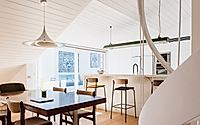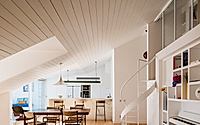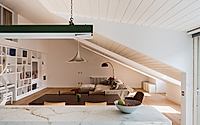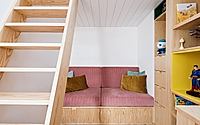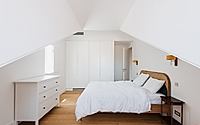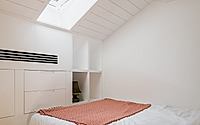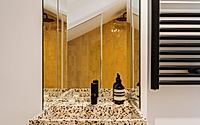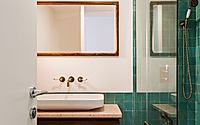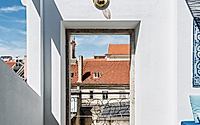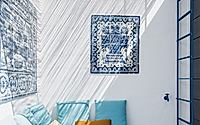Ivens Apartment: Retro and Contemporary Mix Inside Creative Lisbon Flat
Renovated in 2023, Ivens Apartment in Lisbon, Portugal, showcases a playful fusion of contemporary and vintage styles by X Atelier. The apartment’s whimsical design instills versatility for a creative inhabitant, promoting multifaceted use throughout its lively spaces. With an emphasis on informal areas, the flat features a sculptural spiral staircase, dynamic textiles, and a concealed children’s room behind a wardrobe door, creating an aesthetically pleasing atmosphere for relaxation and entertainment.

Living by air: Lisbon’s Ivenspad enters this world
Perched on a rooftop in downtown Lisbon, the Ivenspad symbolizes an exquisite renovation completed in 2023 by X Atelier. The update takes advantage of the pre-existing massing of this family home, creating informal, mixed-use spaces. Here residents can fully savor their surroundings in an aesthetically pleasing atmosphere.
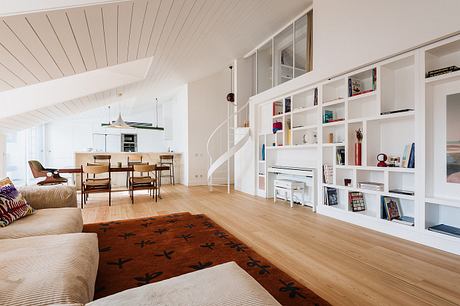
Upon entering, the living space immediately catches the eye. This segment serves as the core of the house, with versatility suited to the many needs of a creative client. The open and airy layout incorporates warm wood floors, along with a cohesive fusion of contemporary and vintage furniture. An attractive spiral staircase emerges as a sculptural element, seamlessly connecting the two levels of this spacious apartment.
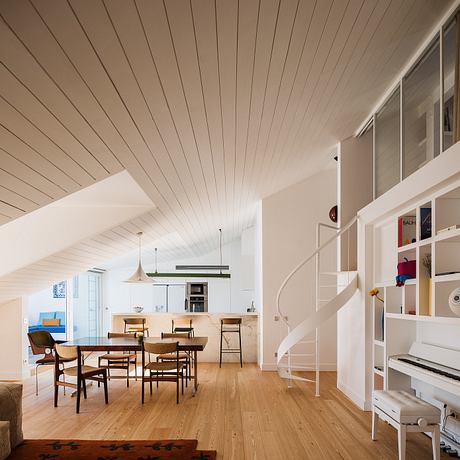
Dynamic living and dining room
The living room extends next to the dining area, where a large table frames the parties. Natural light streams in through the large windows, illuminating the meticulously selected furnishings and vibrant fabrics. The simple but lively backdrop encourages imaginative inspiration and relaxation.
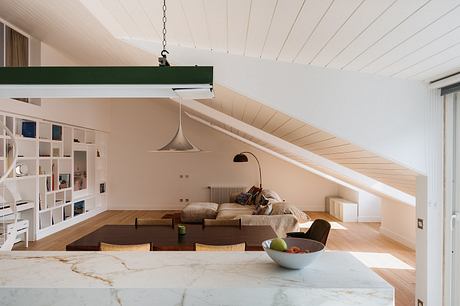
Next to the dining area, the kitchen invites culinary activities. Elegant cabinets, along with the impressive marble countertop, amplify the contemporary atmosphere and ensure practicality. This area facilitates seamless entertaining, keeping the atmosphere of the home lively and engaging.
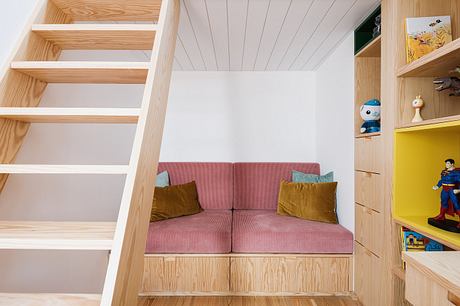
Private rooms and chaotic creations
Venturing upward, the design emphasizes the second floor, lowering the height of the technical spaces below and providing an elegant and comfortable upper level. The master bedroom is a tranquil retreat, combining minimalist furnishings with ample storage space. It exudes a relaxing atmosphere and optimizes the size of the space.
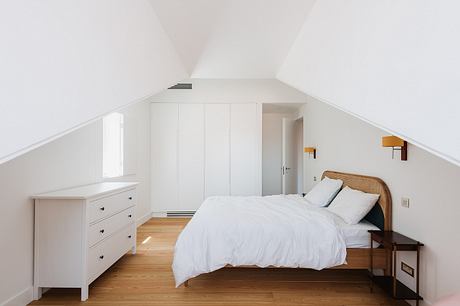
The children’s room, ingeniously hidden behind a secret wardrobe door, offers a relaxing atmosphere and optimizes the size of the space. This lively sanctuary ensures playful explorations, fostering imagination in a comfortable environment.
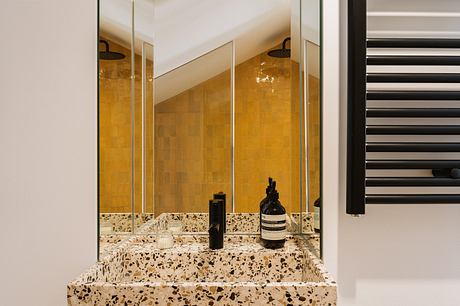
Bathrooms continue the careful design process, with distinctive materials such as terrazzo and eye-catching tiles. Each area has functionality and visual appeal, contributing to the overall appeal of the apartment.
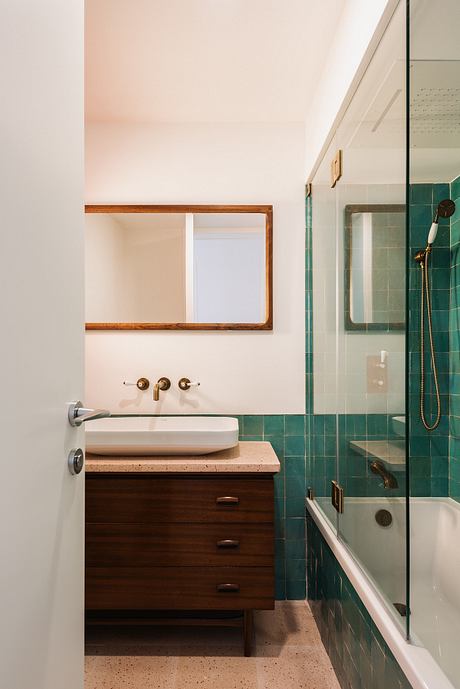
Finally, the exterior reveals the terrace, with inspiring urban views. Ample seating defines this outdoor paradise, inviting residents to relax and enjoy the warmth of Lisbon. Ivenspad’s ingenious concept artfully combines inventiveness and hospitality, synonymous with a modern way of living in one of Portugal’s most vibrant metropolises.
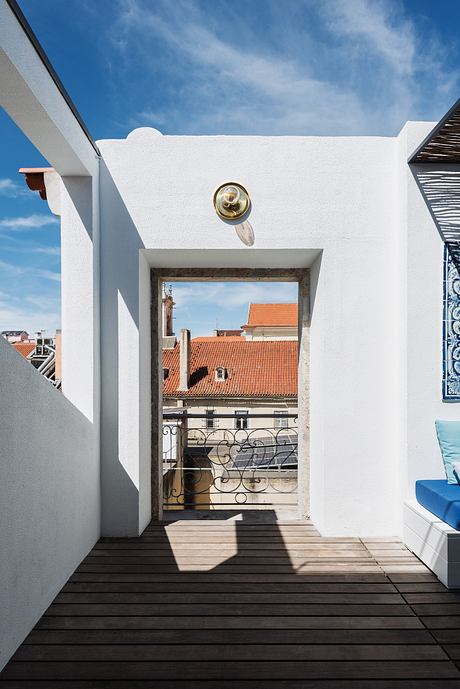
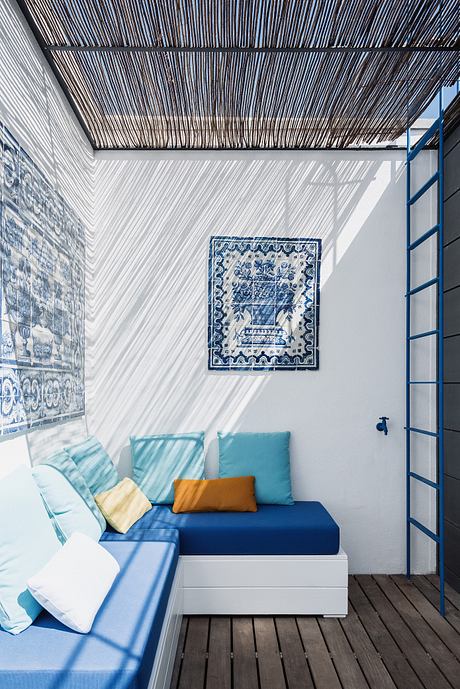
Photography by Eduardo Montenegro
Visit X Atelier
