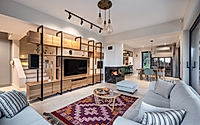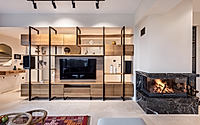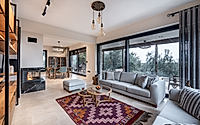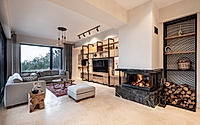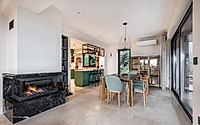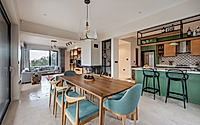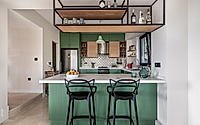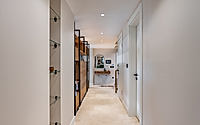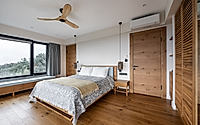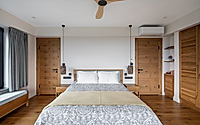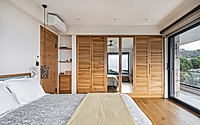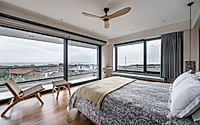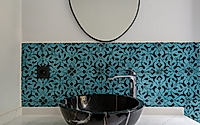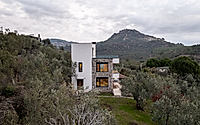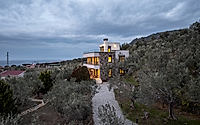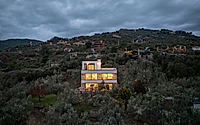Sazlı DY House Captures Tradition with Contemporary Twist
Located in Ayvacık, Türkiye, the Sazlı DY House was designed in 2024 by Studio OM. Surrounded by a 4-decare olive grove, this house blends local architectural texture with a contemporary interpretation. This aims to provide a direct connection with nature while ensuring a modern living experience. Expansive windows showcase splendid views, ensuring an uninterrupted bond with the external environment.

A Fresh Perspective: The Exterior of Sazlı DY House
Situated within the tranquil locale of Sazlıaltı in Ayvacık, the Sazlı DY House gracefully rises from its 4-decare olive plantation. Conceptualized by Studio OM in 2024, this dwelling perfectly embodies a synthesis of regional traditions and modern design. Its exterior features clean lines and earthy materials, effortlessly weaving the lush surroundings into everyday existence. The purposeful orientation of the house optimizes vistas of neighboring olive groves and rolling hills, forming a picturesque landscape.
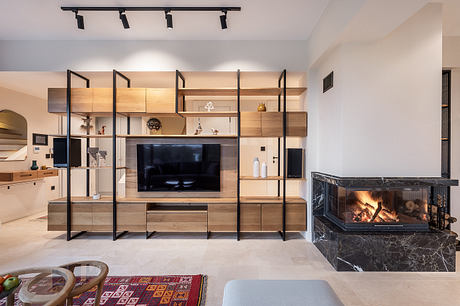
Welcoming Interiors: A Cozy Encounter
Upon entering, residents are met with a generous living space that seamlessly blends comfort with sophistication. A stylish bookshelf serves as the centerpiece, offering a dual purpose of storage and visual intrigue. Plush sofas frame a distinctive coffee table, while the fireplace introduces a snug atmosphere ideal for social gatherings. Expansive windows showcase splendid views of the olive orchard, ensuring an uninterrupted bond with the external environment.
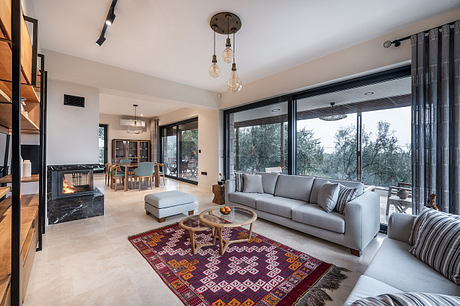
As one flows into the dining area, the space reveals a remarkable wooden table complemented by light-hued chairs. The open-concept design facilitates a fluid transition between rooms, fostering closeness among occupants. A carefully curated kitchen showcases a deep green color scheme, harmonized with sleek countertops and contemporary gadgets. The bar stools beckon for laid-back dining experiences, suitable for everything from leisurely morning coffees to relaxed evening conversations.
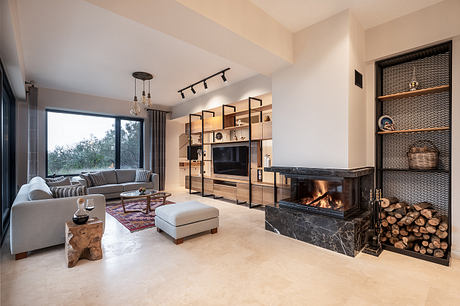
Tranquil Sanctuaries: The Bedrooms
The bedrooms are crafted as peaceful havens. Each area emphasizes organic materials, featuring wooden accents and plush fabrics to establish a soothing environment. Floor-to-ceiling windows offer breathtaking vistas, drawing the beauty of nature inside. The primary suite boasts an indulgent bed, while mindfully chosen lighting accentuates the intimate atmosphere. Streamlined shelving contributes to functional sophistication, maintaining an uncluttered aesthetic.
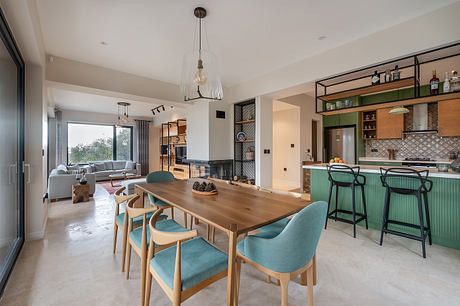
Every room within the Sazlı DY House is designed to promote relaxation and renewal. Melding contemporary design with local flair, this residence provides a year-round retreat into nature while paying homage to the region’s diverse architectural heritage.
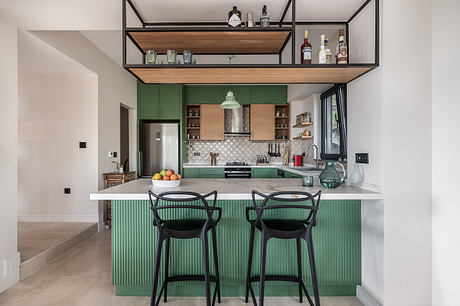
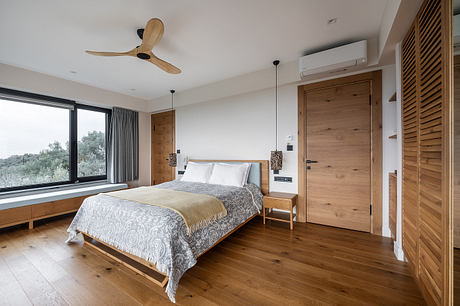
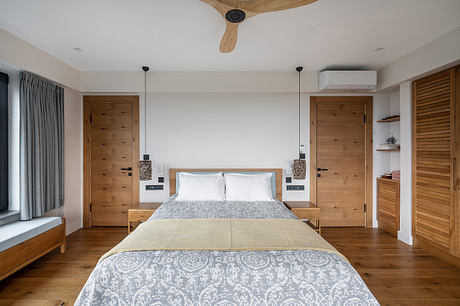
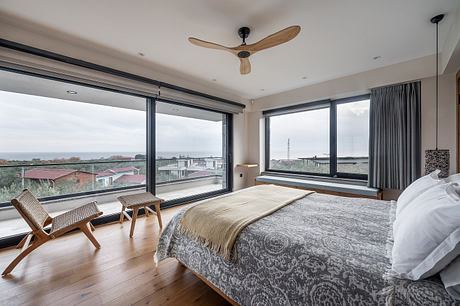
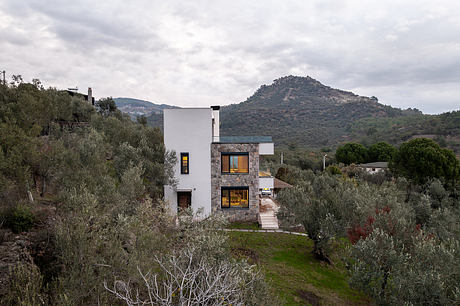
Photography courtesy of Studio OM
Visit Studio OM
