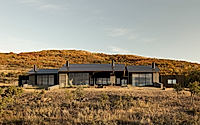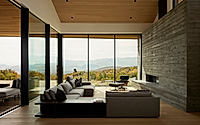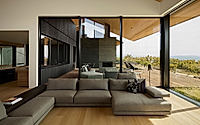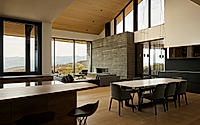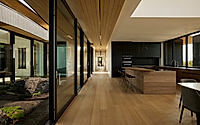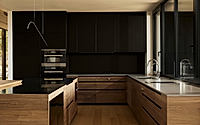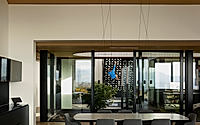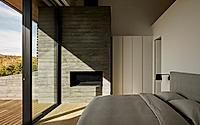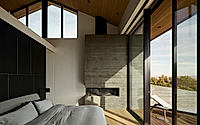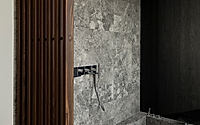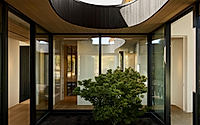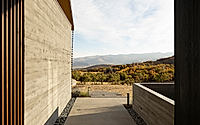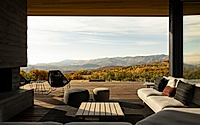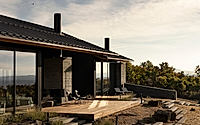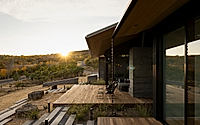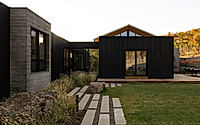Slot Haus Melds With Elements of Nature for Relaxing Retreat in Utah
Covering 6,500 square feet, the Slot Haus house in Park City, Utah, designed by Klima Architecture, enchants with its smooth melding into the environment. The abode features a layout organized around a central corridor that connects areas including a guest wing, public zones, and a family section, while a central courtyard offers views of the surrounding landscape and a refuge from storms.

The exterior poise of Slot Haus
Located in Park City, Utah, the Slot Haus created by Klima Architecture enchants with its smooth melding into the environment. Covering 6,500 square feet, this home feels both vast and cozy. As guests approach, they are encouraged to stroll towards the chic entryway, adorned with a meticulously crafted slotted wooden screen. This considerate design feature permits light to permeate while maintaining seclusion.
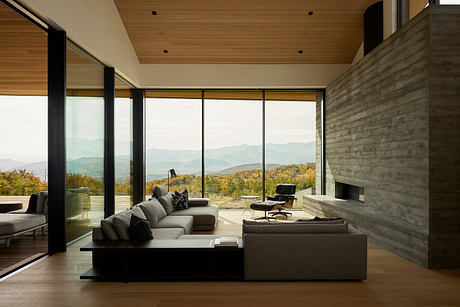
The edifice resonates with the neighboring landscape, invoking a sense of tranquil seclusion. A central courtyard, fashioned by the artistry of nature—the renowned slot canyons of Zion National Park—acts as a centerpiece that entices residents outdoors. Extended architectural elements offer protection while presenting breathtaking panoramas of the rugged Rocky Mountains. Every angle of Slot Haus encapsulates a harmonious interplay of practicality and aesthetic allure.
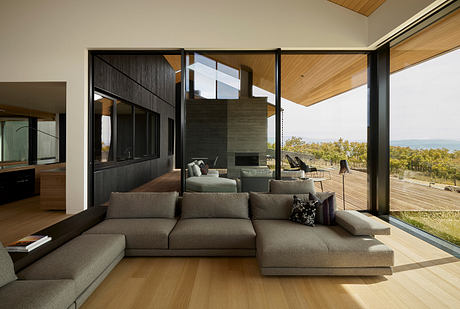
Fluidity and Function of Inner Spaces
Upon arrival, guests are welcomed by a long, defining corridor that stretches across the width of the dwelling. This configuration links different areas: a guest wing, communal zones, and a more reserved family section. The public living space, awash in natural illumination, displays expansive glass windows framing mountainous views. Subtle gray hues and inviting wooden highlights create a homely ambiance, fostering relaxation.
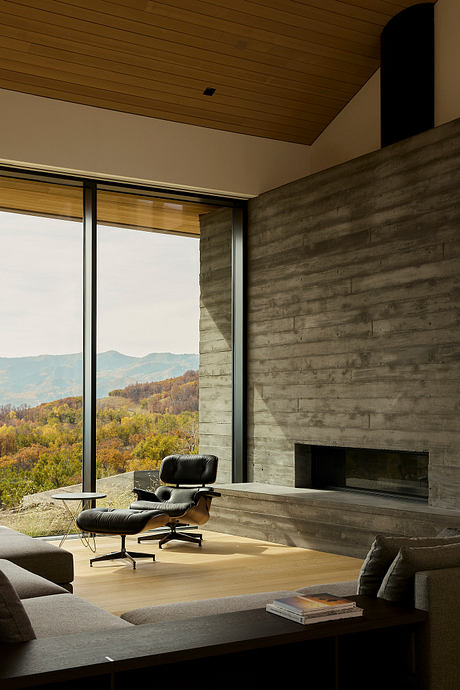
Attaching the living area is a contemporary kitchen intended for both purpose and aesthetics. The sleek cabinets and refined countertops complement the overall design while offering sufficient space for culinary artistry. Next to it, a dining area comfortably accommodates gatherings, with unobstructed sightlines to the outdoor living space.
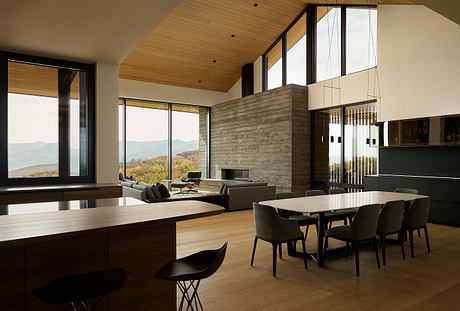
Distinctive Retreats and Individual Areas
The bedrooms, tastefully understated, focus on comfort and peace. Natural light flows into the main suite, accentuated by a streamlined fireplace that forms a snug corner. The en-suite bathroom continues with the theme of minimalism and sophistication, featuring immaculate lines and a modern design that cultivates tranquility.
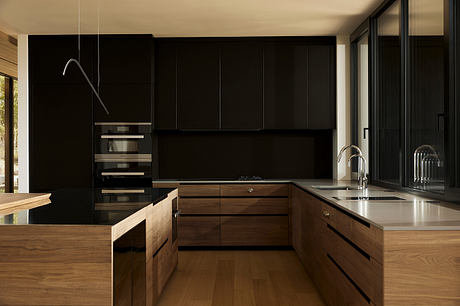
Concealed within the configuration is a workspace, perfect for creativity and concentration. In addition, a dedicated gym, featuring a climbing wall, guarantees that an active lifestyle is easily preserved.
Wrapping up the design, an outdoor living space provides a picturesque area for leisure and socializing. Enclosed by natural beauty, it serves as a perfect sanctuary against the dramatic storms that sometimes sweep through the area.
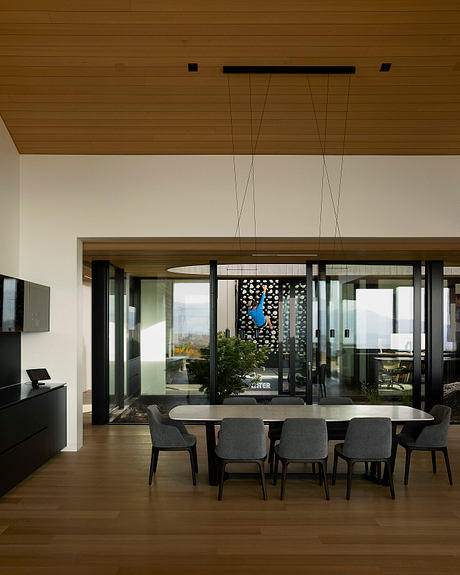
The Slot Haus stands as a monument to contemporary architecture, personifying the quintessence of elegance and practicality. Conceived in 2023, it encourages the admiration of both its intricate features and the breathtaking landscapes of Utah that envelop it.
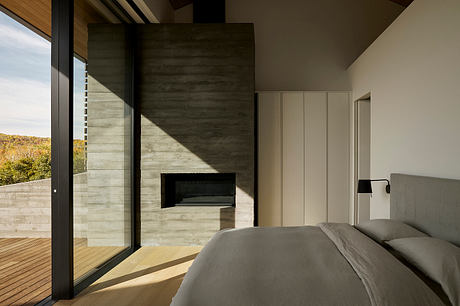
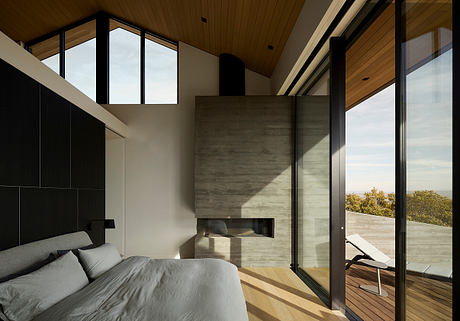
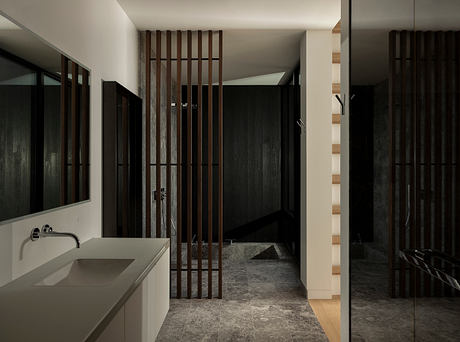
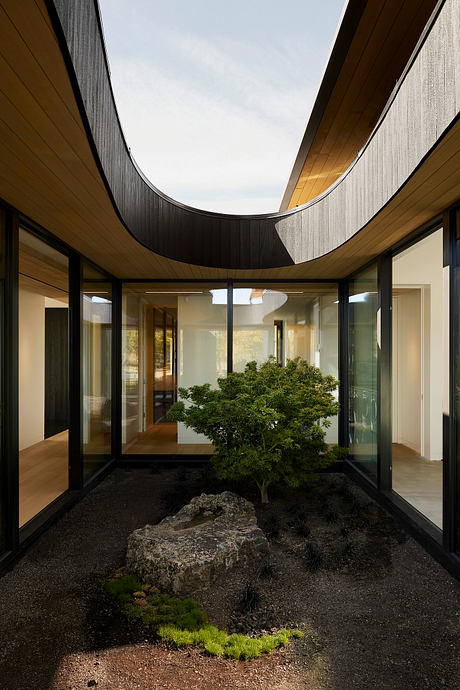
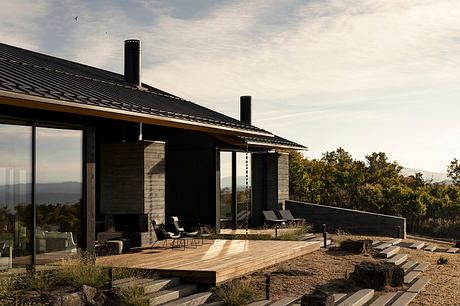
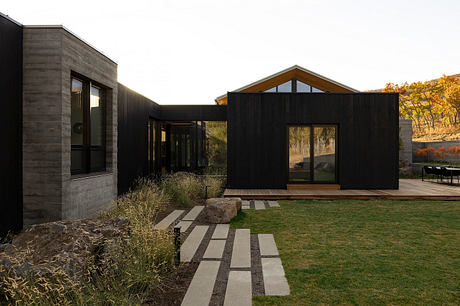
Photography courtesy of Klima Architecure
Visit Klima Architecure
