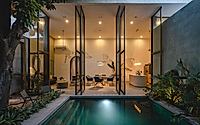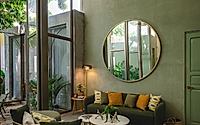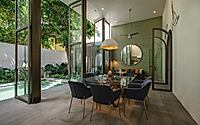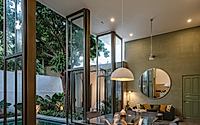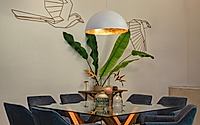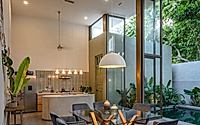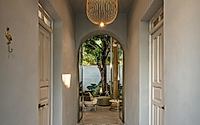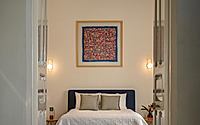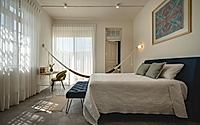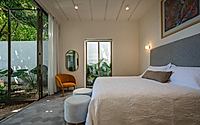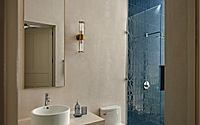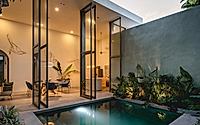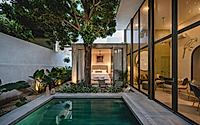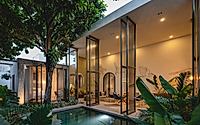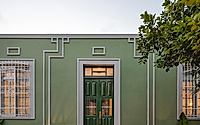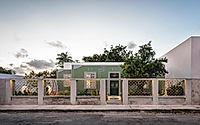Casa Yucatan Jay: A Vacation Home Inspired by California Vibes
Taller Estilo Arquitectura designed Casa Yucatan Jay, a vacation home in Mérida, Mexico, with a restored Art Deco facade. Planned around a central garden and pool, the home features both pre-existing and new structures, creating functional and aesthetically comfortable spaces. The design balances public and private areas, with interiors prioritizing efficient layout, lighting, and ventilation. Notable features include a preserved mamey tree and a seamless glass element to honor nature.

Restored Art Deco façade
The Yucatan Jay House, designed by Taller Estilo Arquitectura in 2024, is located on a regular plot with a distinctive garden in front, offering an unusual layout for the historic center of Mérida, Mexico. The house’s Art Deco façade, highlighted by concrete striations and high reliefs, reflects the building’s age. A green door, framed by gray and champagne fittings, marks the main entrance.
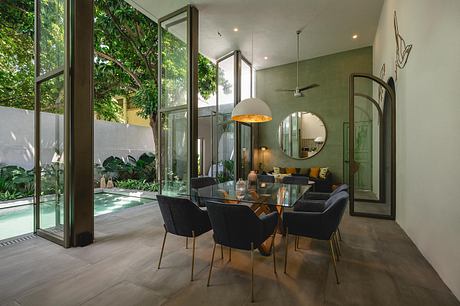
The architects fully recovered and restored the pre-existing structure, transforming its spaces to give priority to the needs of holidaymakers. The entrance hall immediately directs users to the bedrooms, all equipped with private bathrooms and oriented to provide views of the gardens and terraces. An archway marks the transition from private to public areas.
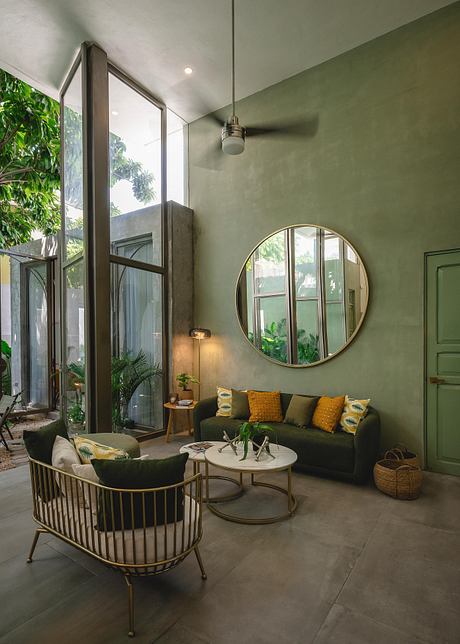
Balance between public and private spaces
In the public area, the kitchen, dining room and living room flow into a double-height space, highlighting a carefully preserved mamey tree found at the beginning of the project. A large window connects the interiors to the pool and garden area, evoking a tropical space where Yucatecan fauna thrives. Opposite the pool is the master bedroom with en-suite bathroom and dressing room, designed to connect with nature from every angle.
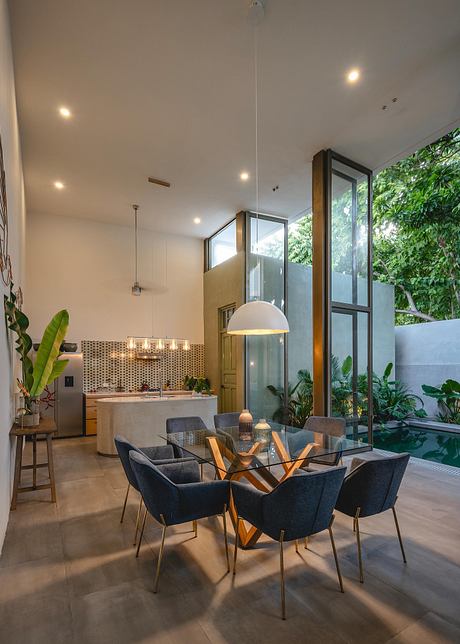
Taller Estilo Arquitetura designed the interiors to create pleasant, functional and aesthetically comfortable environments, addressing usability along with the qualities of pre-existing and new spaces. The project carefully considers lighting, materiality, acoustics and ventilation to create a coherent and pleasant home.
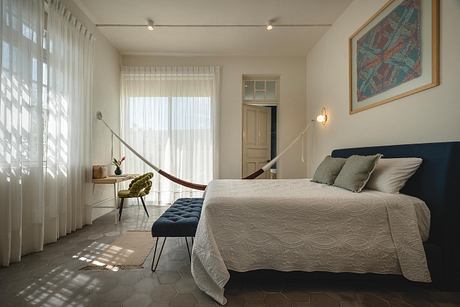
The Yucatan Jay House transforms solid masonry walls into almost imperceptible glass elements, honoring nature and flooding the interiors with natural light. The project’s focus on indoor-outdoor living, with seamless transitions between spaces, underlines the studio’s commitment to comfortable and functional design solutions.
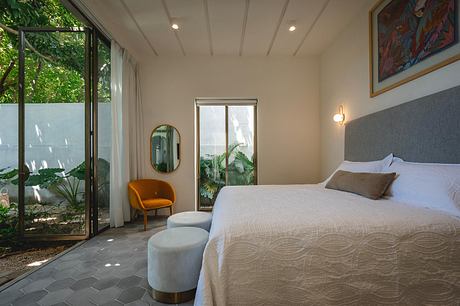
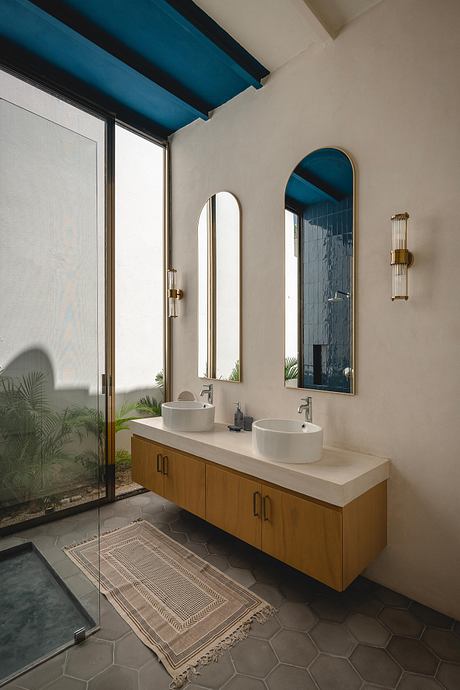
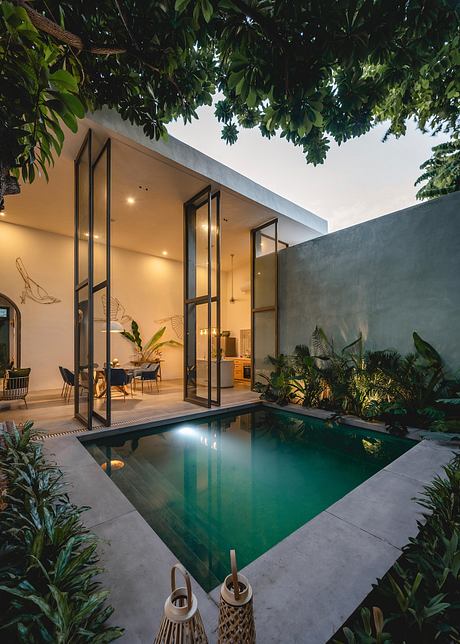
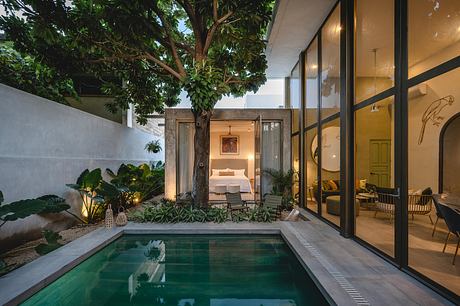
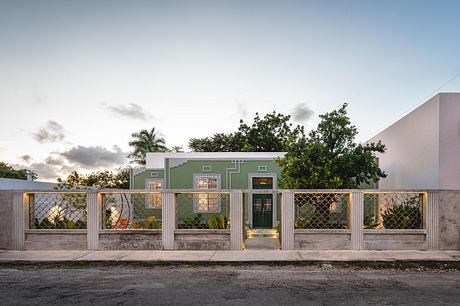
Photography by Manolo R. Solís
Visit Taller Estilo Arquitectura
