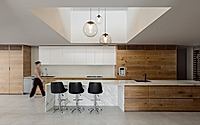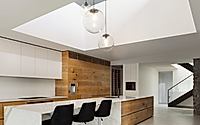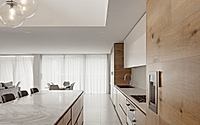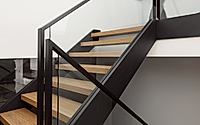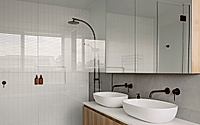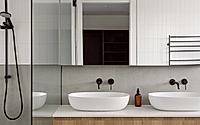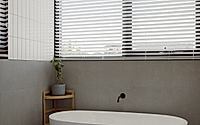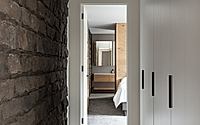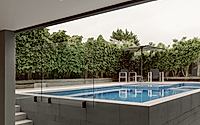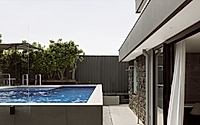Dale St House by Chan Architecture
Previously designed in 1960s, the Dale St House is a family home located in Melbourne, Australia. Designed by Chan Architecture in 2024, the house balances mid-century heritage and modern touches with an updated material palette of natural marble, solid timber, and subtly textured stone tiles, made to blend expertly with the existing bluestone walls. The interior features a well-lit double-height space and a central kitchen with a striking 5.6-meter calacatta marble island.

Home with bluestone walls benefits from renovations
Originally built in the late 1960s, Dale Street House is a renovation of a mid-century modern home characterized by its bluestone walls, low, flat roofs and exposed ceilings and beams. While clients appreciated the simple lines and timeless charm of the bluestone walls, the small, enclosed living spaces and limited natural light did not meet their needs. They also needed additional bedrooms, more living space for a growing family and an inviting outdoor space and pool.
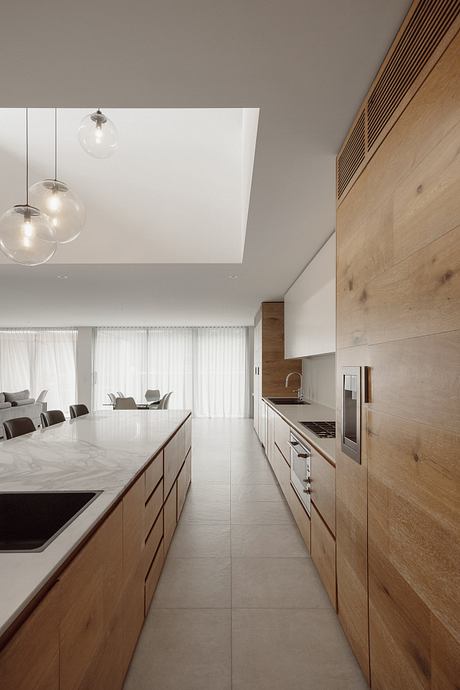
New main living space opens perfectly to a covered outdoor space
Our design response carefully redesigned the existing structure, rearranging several original rooms and introducing a spacious new living room that opens perfectly onto a covered outdoor space with an integrated pool. Upstairs, we added three bedrooms, each with a private bathroom, along with a shared retreat with stunning city views.
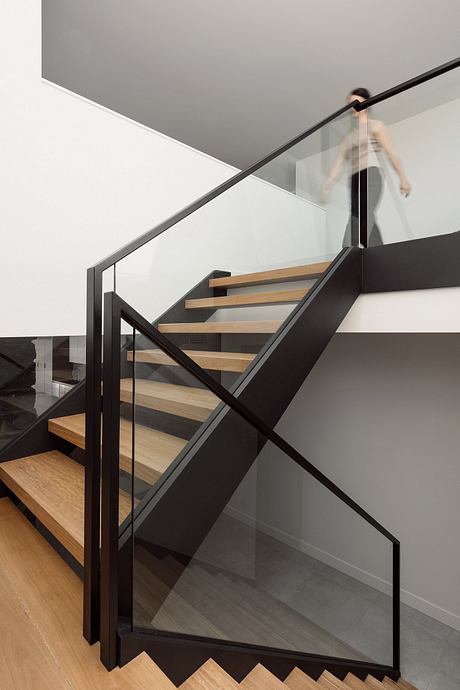
A dramatic double-height loft connects the two levels, bringing light and a sense of openness to the core of the home. Important original features, such as the textured bluestone walls, have been preserved, adding character and depth to the modernized spaces while honoring the home’s mid-century heritage.
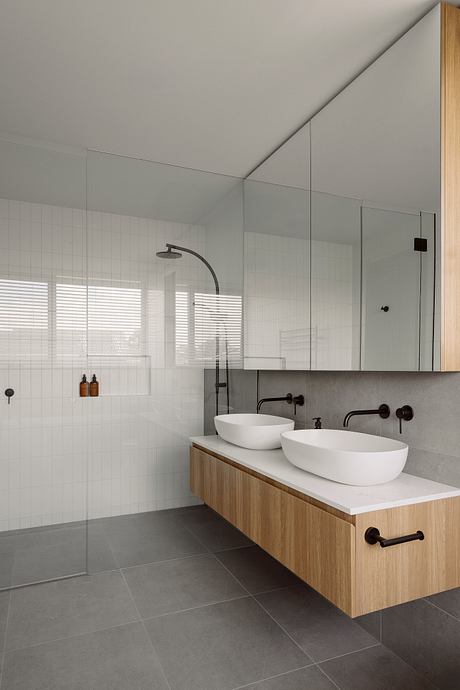
The kitchen has a 5.6-foot central countertop in Calacatta marble
The heart of the home is the kitchen, with an impressive 5.6-meter Calacatta marble island bench and custom solid wood joinery. This focal point balances functionality and elegance, making it the perfect family gathering place.
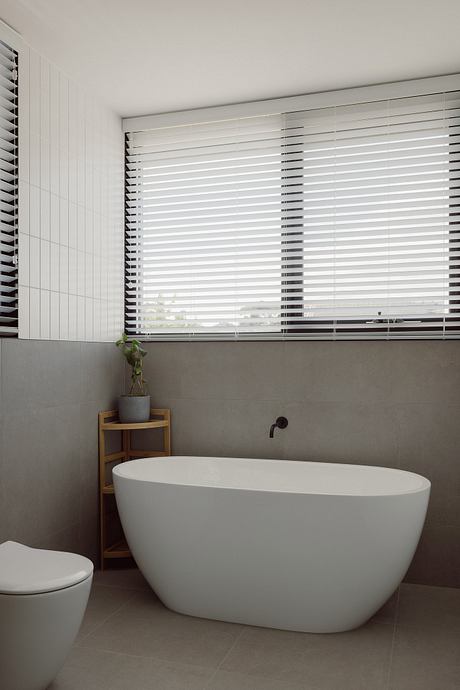
Natural materials form a harmonious blend of style and functionality
The palette of materials, including natural marble, solid wood and subtly textured stone tiles, complements the bluestone walls and creates a harmonious blend of style and functionality. The result is a carefully designed family home that respects its origins and meets the needs of modern living.
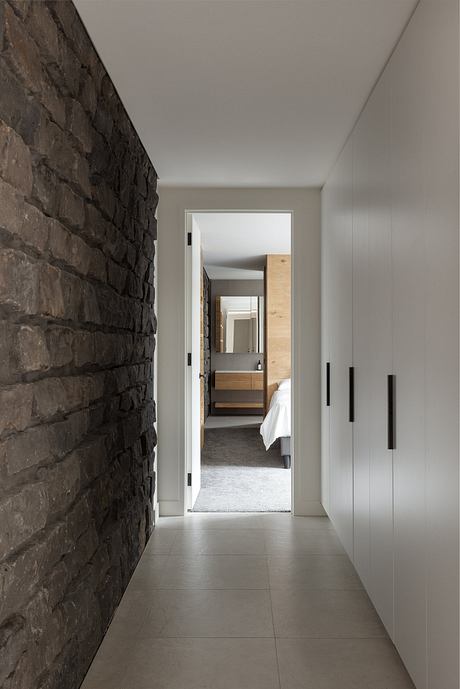

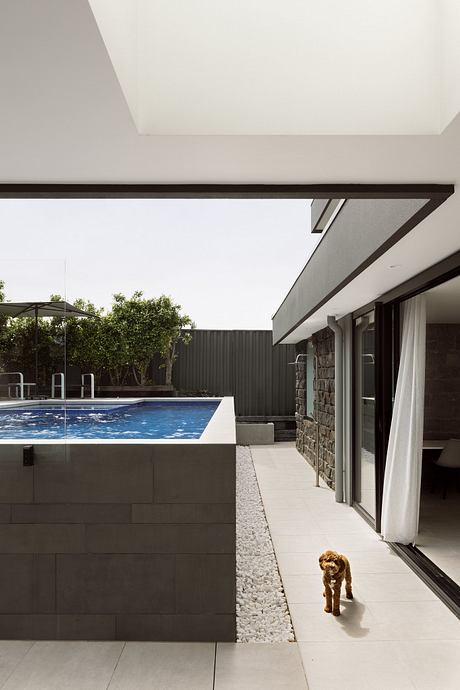
Photography by Elise Scott
Visit Chan Architecture
