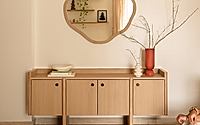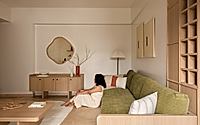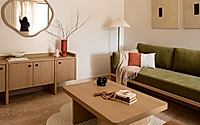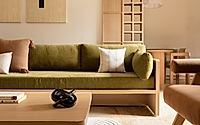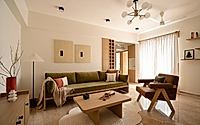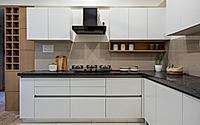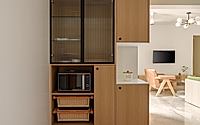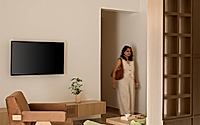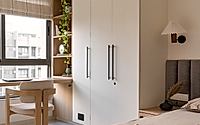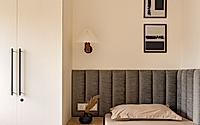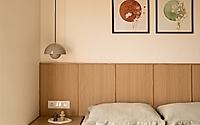Lagom by Studio Archville Offers Balanced Japandi-Inspired Interiors
Studio Archville has created a neatly aligned, clutter-free Lagom apartment in Pune, India. Pared and subtle, the 850-square-foot (79-square-metre) space features natural materials and a neutral color palette selected to create a calming atmosphere.
The apartment was designed to incorporate elements of Japanese and Scandinavian interior styles, combined to create a fusion style known as “Japandi”.

The material palette combines natural wood with neutral toned plaster and stone.
“The primary materials used are plaster for the checkered partition elements in the public spaces, natural wood for door frames, moldings, and furniture such as nightstands in the master bedroom, sculptural side tables in the living room, and the main wardrobe in the parent’s bedroom, along with stone finishes in the bathroom and modular kitchen,” Jindal told Design Daily.
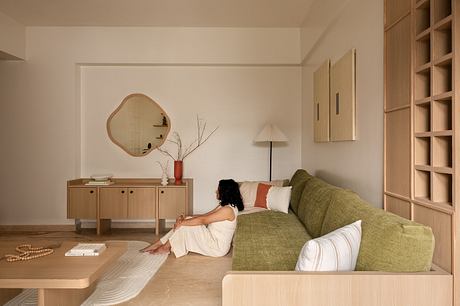
In the living area, a white plush couch breaks up the predominately brown and beige space while creating a unified space for the modular kitchen, dining and living room.
“Upholstered furniture with comfortable seating is used in neutral tones to create balance, with subtle color pops for the living room sofa and upholstered dining chairs,” Jindal said.
“We incorporated sleek wood and metallic finish shelving to give a contemporary touch to the public spaces,” the founder continued.
“We used a flowy sheer drape where needed to add softness and accentuate the natural light in the space.”
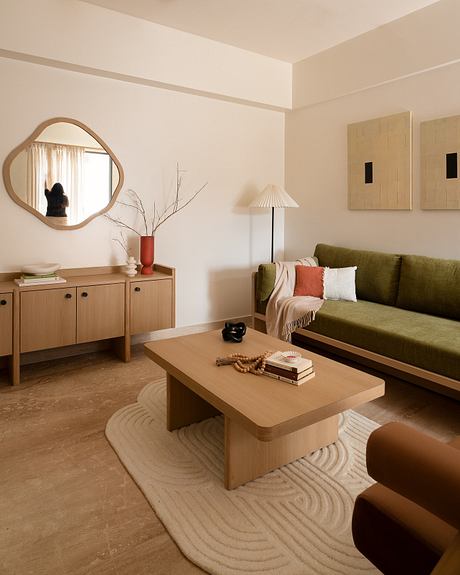
“The apartment incorporates high-quality wooden furniture and details, with engineered wood flooring and modular sleek furniture in both the master and parent’s bedrooms,” Jindal said.
In the parent’s bedroom, sheer fabrics reinforce a calm atmosphere where the beige textiles glow with light passing through subtle window treatments.
The wooden headboard features understated grooves carved into the surface, creating a simple texture. The wardrobes above and around the bedroom feature similar materials and tones, slightly tinting the wood’s finish.
“The parent’s bedroom plays around with a slightly dark tone of wooden texture cabinets to make the space feel grounded,” Jindal said.
“The space plays with very subtle details like the faceted grooves of the headboard, the drawer units of the wardrobe, and the accessories and night lamps to retain the minimalist modern Japanese essence.”
According to the designer, this also ensures the spaces flow from one another while enriching the designs by introducing variation without disrupting the calming color palette.
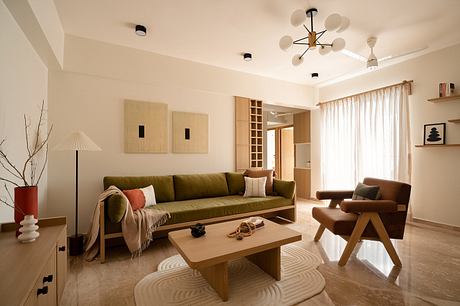
“The spatial layout allows natural light to flood the home, which defines this sense of balance,” the designer continued.
“The unobstructed design flow integrates natural elements, tactile furnishings and soothing hues to reduce clutter in space.”
“The space is designed to create an individual’s connection by amplifying its natural light and creating a balance of neutrality with minimalism that brings a sense of balance,” she added.
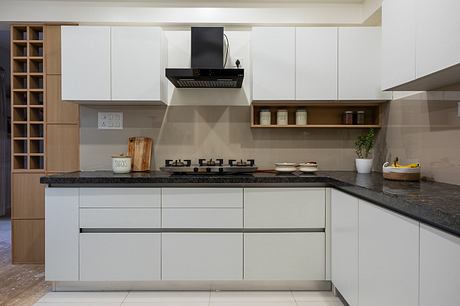
“The meticulous utilization of vertical and horizontal storage spaces, clean-cut customized furniture and classic wardrobe structures helped us maintain the serenity of the spaces without disrupting the design,” Jindal said.
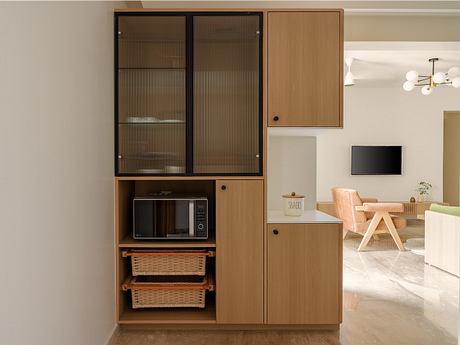
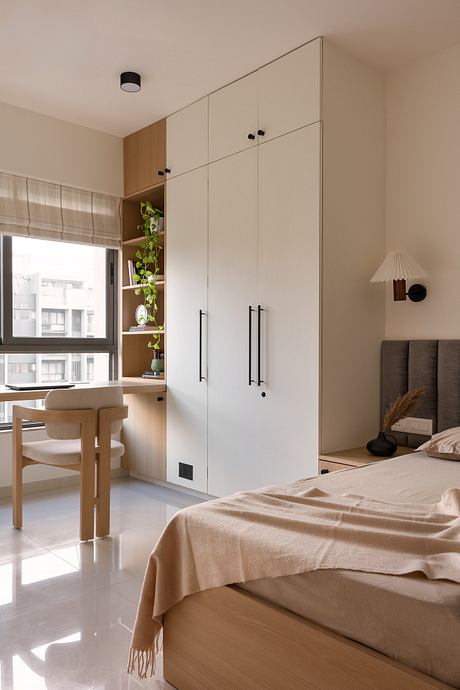
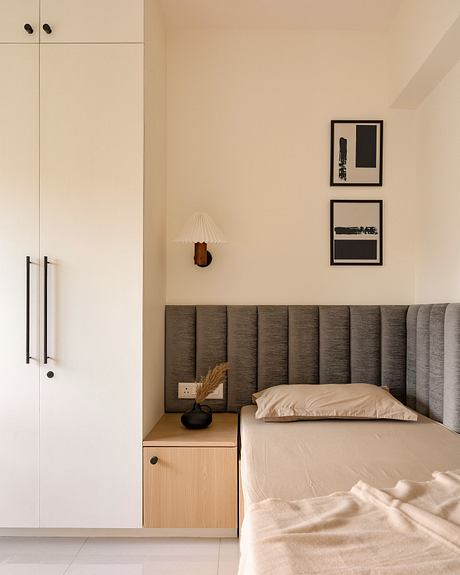
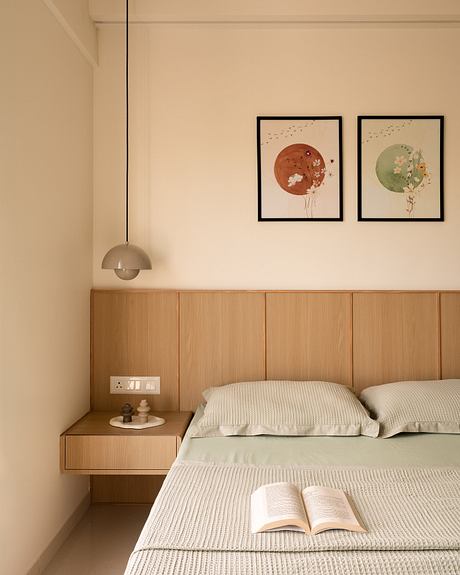
Photography by Pranit Bora
Visit Studio Archville

