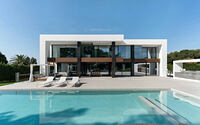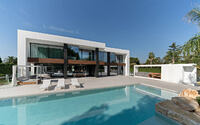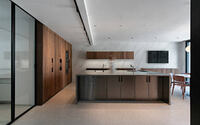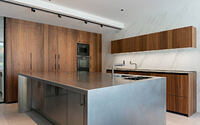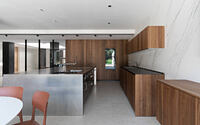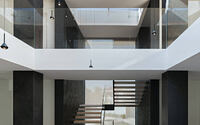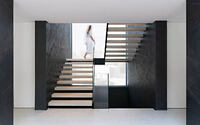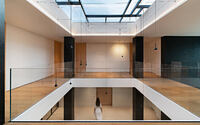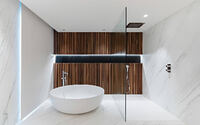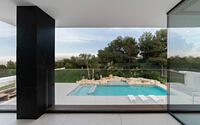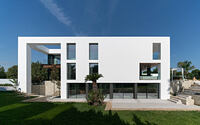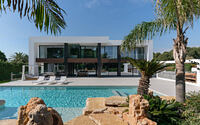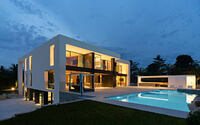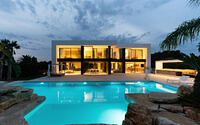Cruz House by Ruben Muedra Estudio de Arquitectura
Cruz House is an amazing modern home located in Valencia, Spain, has been designed in 2019 by Ruben Muedra Estudio de Arquitectura.











About Cruz House
A Natural Setting with Unique Beginnings
Once a seminary and residence for the Legionnaires of Christ, our project is set in a captivating natural environment. The surrounding residential area boasts low population density, with the Mediterranean forest dominating the terrain.
Transforming the Original Structure
From the outset, we treated this as a new project, retaining only one section of the original structure. The rest of the construction underwent complete remodeling, including the exterior areas.
A Multifunctional and Striking Design
The house consists of a striking white block with various levels, each dedicated to a specific function. Despite the large plot size ensuring significant distance from neighboring properties, each exterior side of the block serves a unique purpose relative to its position on the land. The north and south longitudinal sides maintain a continuous white surface, housing a specific number of interior spaces. In contrast, the east and west sides feature large windows, bordered only by black marble walls and wooden cantilevers. On the east side, these cantilevers extend over the lower-level porches, blending indoor and outdoor spaces seamlessly and leading to the pool area.
A Complementary Annexed Pavilion
In contrast to the main structure, a horizontal pavilion emerges, defining the pool and solarium areas. Within, a barbecue area and an outdoor washroom can be found.
Functional Space Division and Vertical Circulation
Spaces are divided according to function, with parking and leisure areas in the semi-basement, day areas on the ground floor, and night areas on the first floor. A triple stairway and a grand central atrium with a double height connect the three floors. The atrium’s zenith skylight illuminates the central spaces of both levels, creating a unique space that corresponds with the entrance vestibule on the ground floor and the hallway on the second floor.
Interior Organization and Materials
The interior’s horizontal organization features a series of parallel black marble walls that traverse the house from the west (entrance) to the east (garden-pool). These walls are occasionally interrupted by functional blocks, such as kitchen cupboards or the living room fireplace, or by walnut wood storage units. They help define sub-spaces like the stairway, kitchen, dining room, and ground floor rooms, as well as the four bedrooms and their respective terraces on the second floor.
Each area’s flooring adapts to its function: continuous concrete pavement in the semi-basement; ceramic flooring on the ground floor, extending to the terraces, porches, and pool area; and oak wood-paneled flooring on the second floor.
Three Key Design Principles
This house was designed with three ideas in mind: bifacial adaptation to its surroundings both lengthwise and crosswise; a well-defined relationship in height between the interior and exterior; and the use of natural light, resulting in zenithal lighting in the large central courtyard and natural light entering through the sizable windows in the porches and terraces.
Photography by Adrián Mora Maroto
Visit Ruben Muedra Estudio de Arquitectura
- by Matt Watts