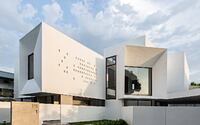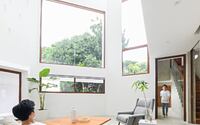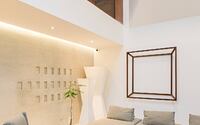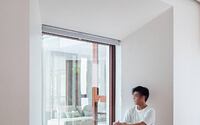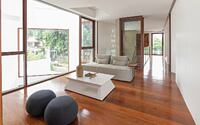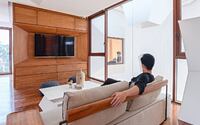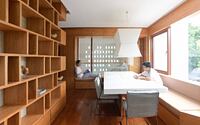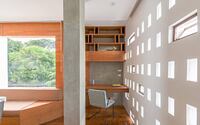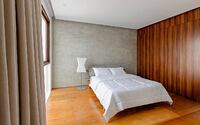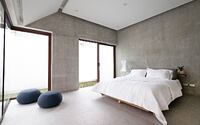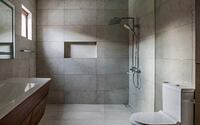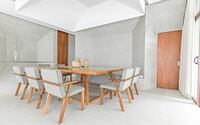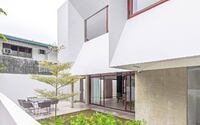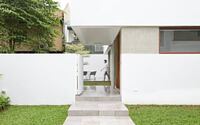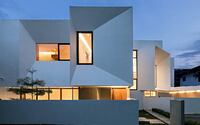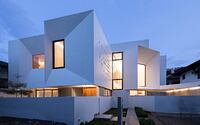Viewpoint House by Jim Caumeron Design
Viewpoint House is an amazing two-story residence located in Quezon City, Philippines, has been designed in 2020 by Jim Caumeron Design.










About Viewpoint House
Captivating Camera Lens-Inspired Design
Jim Caumeron Design has crafted the stunning ‘Viewpoint House’ in a densely populated subdivision of Quezon City, Philippines. Designed to showcase outdoor views, the home boasts a warm interior core protected by a white concrete ‘hood’ featuring trapezoidal niches.
An L-Shaped Plan for Maximum Space
To accommodate the L-shaped site and the client’s substantial 4,306 ft2 (400 m2) space requirements, Jim Caumeron developed an L-shaped floor plan. With no views on the east and rear sides of the property due to a neighbor’s fence, the west-facing aspect enjoys afternoon sun, street access, and a small community park. The design emphasizes the park view with a large picture window in the corner of the house. Positioned above standing height for privacy, the window reveals a beautiful view of treetops opposite.
Innovative Sun and Ventilation Solutions
The entrance hallway and stairs are situated on the west side, featuring a ribbon window facing the street and park. Above it, a wall of small punctured windows with a slanted profile section-detail allows for natural airflow while keeping rainwater out. This wall blocks afternoon heat while letting the stair atrium breathe. The setback remains open for small private outdoor areas for the dining room and guest room on the first floor.
Transformable Garage for Community Gatherings
The garage, adjacent to the living areas, can be transformed into an extended party space, emphasized by a square frosted glass door from the living room. This setup is perfect for accommodating Filipino traditions of welcoming the entire community to celebrations. The garage provides ample space for a large table while maintaining privacy in the main living and dining areas.
Well-Ventilated Second Floor with Customized Details
On the second floor, two hallway windows at both ends ensure light and cross-ventilation. Recessed doors along the hallway feature storage and closet spaces, including a library with customized tables, lamps, and bookshelves. Initially intended to be fully air-conditioned, the architect insisted on making the picture window along the hallway openable, with small operable windows on the opposite side of the library.
Wood Finishes and Geometric Language
Customized wooden casement window frames with magnets for closing contribute to the home’s unique aesthetic. The small windows mirror the punctured windows of the west façade, creating a beautiful backdrop for the library interior. The owners’ local hardwood collection was used for the second floor and wood finishes, dictating the color scheme of the house. The architect envisioned these wood finishes as comforting elements within the interior, with the exterior’s geometric visual language echoed in the ceiling design and furnishings.
Strategic Views from the Masters’ Bedroom and Family Room
The “mother” window serves as a view portal for two interior windows in the family room and the masters’ bedroom on the second floor. A bay window seating in the masters’ bedroom offers views of the living areas, family room, and park. The family room enjoys the same views, making the tree at the park’s corner the focal point of the house.
Photography by Bien Alvarez
- by Matt Watts