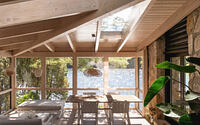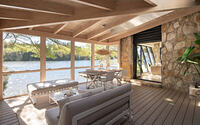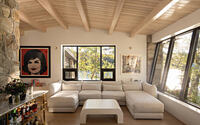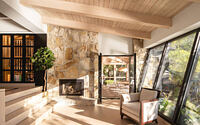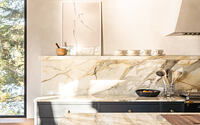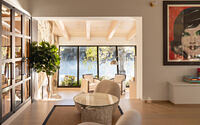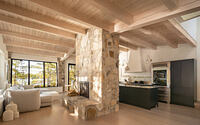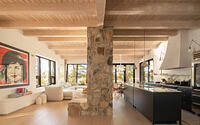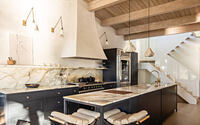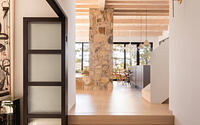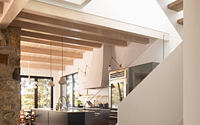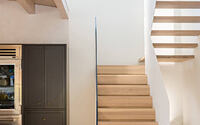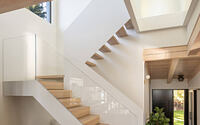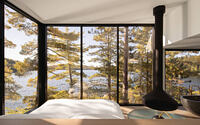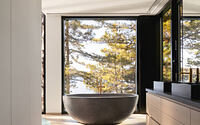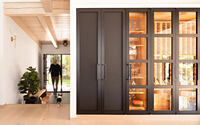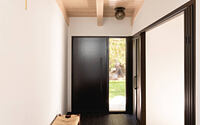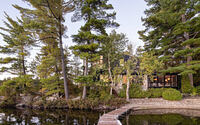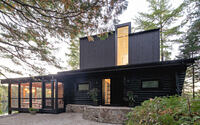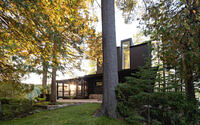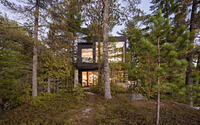Cottage on the Point by Paul Bernier Architecte
Recently redesigned by Paul Bernier Architecte, Cottage on the Point is a lovely riverfront cottage located in Lanaudière, Canada.














About Cottage on the Point
A Lakeside Log Cabin Transformation
The clients’ cherished family log cabin, which has been in the family for 40 years, is situated on a rocky point that extends into the lake. The project aimed to thoroughly renovate the cabin, expanding it into an open, fluid, and bright space that capitalizes on the stunning lake views.
Expanding Upwards and Preserving Character
Due to the cabin’s close proximity to the shore, architects decided to plan the extension vertically, rather than horizontally. A screened porch was the only addition made at ground level. The challenge was to add a floor to the traditional log cabin with its sloping roof, without compromising its charm and integrity. The solution: make the old and the new elements clearly distinguishable, instead of pretending the addition had always been there.
Contrast and Continuity
This design concept is crucial in the cabin’s transformation. It brings together two distinct eras: the original log cabin and the contemporary addition. The original cabin is rustic, featuring stone and log construction with wide overhangs on its sloping roof. The addition maintains a clean, monolithic appearance but incorporates the same materials (wood) and colors as the original cabin. The roof’s slope variations in the new section also mirror those of the old cabin, further uniting the two structures. The original cabin even includes a blend of styles, such as slanted windows characteristic of the 1950s to 1970s.
Inside, the juxtaposition of styles and periods continues. The stunning old stone fireplace has been restored and now sits at the center of the space, visible from all sides. In contrast, the new staircase is light and minimalist.
Preserving the original cabin’s cathedral ceiling was essential, despite adding a floor above. The old, weak roof was entirely removed and replaced with a Douglas fir structure, mimicking the slope and supporting the new floor. The original cabin’s roof profile remains visible from the exterior.
Light and Views
The additional story offered a significant advantage that both the clients and architect discovered during the design process: an extraordinary view of the lake and sky from the cabin’s roof. The master bedroom now occupies this prime location, offering the owners a breathtaking view of the tall pines, the lake, and the starry night sky.
The rooftop addition also serves to illuminate the ground floor. A large vertical opening on the east side allows morning light to enter and filter down to the lower level through a walkway floor made of translucent glass. Consequently, the cabin’s heart, which would normally be darker, is filled with natural light. A large window at the top of the stairs also functions as a skylight, offering a view of the sky while ascending.
The new screened porch, located on the south side and featuring two discreetly integrated skylights, provides another space to enjoy the outdoors, basking in natural light reflected from the water.
Materiality
The original cabin is constructed from logs and rests on a stone foundation, which is anchored to the rock cap that forms the site. This foundation helps the cabin blend seamlessly into its natural surroundings.
Stone and solid wood are also used in the interior, with a harmonious tone-on-tone palette. The other surfaces are primarily white, maximizing light and emphasizing the colors of the surrounding nature.
Photography by Raphaël Thibodea
- by Matt Watts